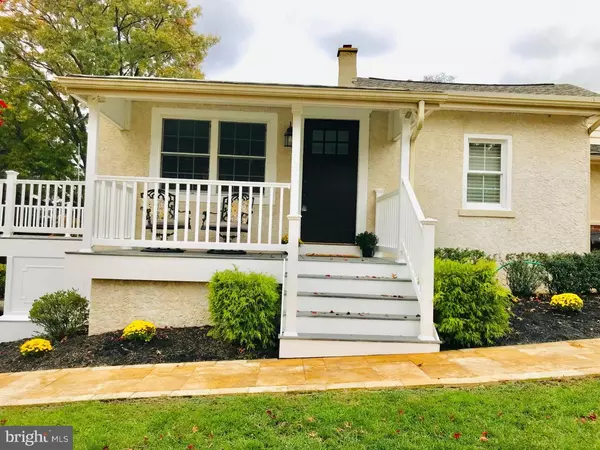$337,000
$339,000
0.6%For more information regarding the value of a property, please contact us for a free consultation.
142 APPLEDALE RD Eagleville, PA 19403
3 Beds
2 Baths
2,400 SqFt
Key Details
Sold Price $337,000
Property Type Single Family Home
Sub Type Detached
Listing Status Sold
Purchase Type For Sale
Square Footage 2,400 sqft
Price per Sqft $140
Subdivision Audubon Ridge
MLS Listing ID PAMC101254
Sold Date 01/25/19
Style Ranch/Rambler
Bedrooms 3
Full Baths 2
HOA Y/N N
Abv Grd Liv Area 2,400
Originating Board TREND
Year Built 1951
Annual Tax Amount $4,726
Tax Year 2018
Lot Size 0.402 Acres
Acres 0.4
Lot Dimensions 100
Property Description
This amazing home is available immediately, award winner Methacton School District. The whole house has been upgraded , amazing finishes, excellent location convenient to 422,202,76,476. Shopping and restaurants close by. Extensive renovations just completed including ,recessed lighting, granite counter tops, brand new windows and doors, new hard wood floors, new carpeting , baths, hallway and basement with Travertine flooring. When you walk in you will be greet by a spacious living room ,sliding doors with built in blinds overlooking the deck and oversized level lot. New Deck addition(600sqf)and new porch with TREX finishing that will last a life time. Main floor offers you , kitchen with walk in pantry , farmhouse style sink ,laundry room, 2 bedrooms and 2 FULL baths with spacious leanen closets ,master bedroom (400sqf)with walk-in closet and FULL master bathroom. Second floor offers you a oversized bedroom with a shared area that can be used as another bedroom/play area or office. Finished basement with a office space and plenty of storage area. Shed recently added with electric and water supply , great for storage or a workshop. Lot has been fenced and offers lots of privacy. This property is a must-see ! Schedule your showing .
Location
State PA
County Montgomery
Area Lower Providence Twp (10643)
Zoning R2
Rooms
Other Rooms Living Room, Primary Bedroom, Bedroom 2, Kitchen, Family Room, Bedroom 1
Basement Full, Fully Finished
Main Level Bedrooms 2
Interior
Interior Features Butlers Pantry, Stall Shower, Kitchen - Eat-In
Hot Water Electric
Heating Electric, Hot Water
Cooling Central A/C
Fireplace N
Window Features Energy Efficient
Heat Source Electric
Laundry Main Floor
Exterior
Exterior Feature Deck(s), Patio(s), Porch(es)
Garage Spaces 3.0
Water Access N
Accessibility None
Porch Deck(s), Patio(s), Porch(es)
Total Parking Spaces 3
Garage N
Building
Lot Description Level, SideYard(s)
Story 1.5
Sewer Public Sewer
Water Well
Architectural Style Ranch/Rambler
Level or Stories 1.5
Additional Building Above Grade
New Construction N
Schools
Elementary Schools Woodland
Middle Schools Arcola
High Schools Methacton
School District Methacton
Others
Senior Community No
Tax ID 43-00-05695-004
Ownership Fee Simple
SqFt Source Estimated
Acceptable Financing Conventional, VA, FHA 203(k), FHA 203(b)
Listing Terms Conventional, VA, FHA 203(k), FHA 203(b)
Financing Conventional,VA,FHA 203(k),FHA 203(b)
Special Listing Condition Standard
Read Less
Want to know what your home might be worth? Contact us for a FREE valuation!

Our team is ready to help you sell your home for the highest possible price ASAP

Bought with Jeffrey C Huss • Coldwell Banker Realty
GET MORE INFORMATION





