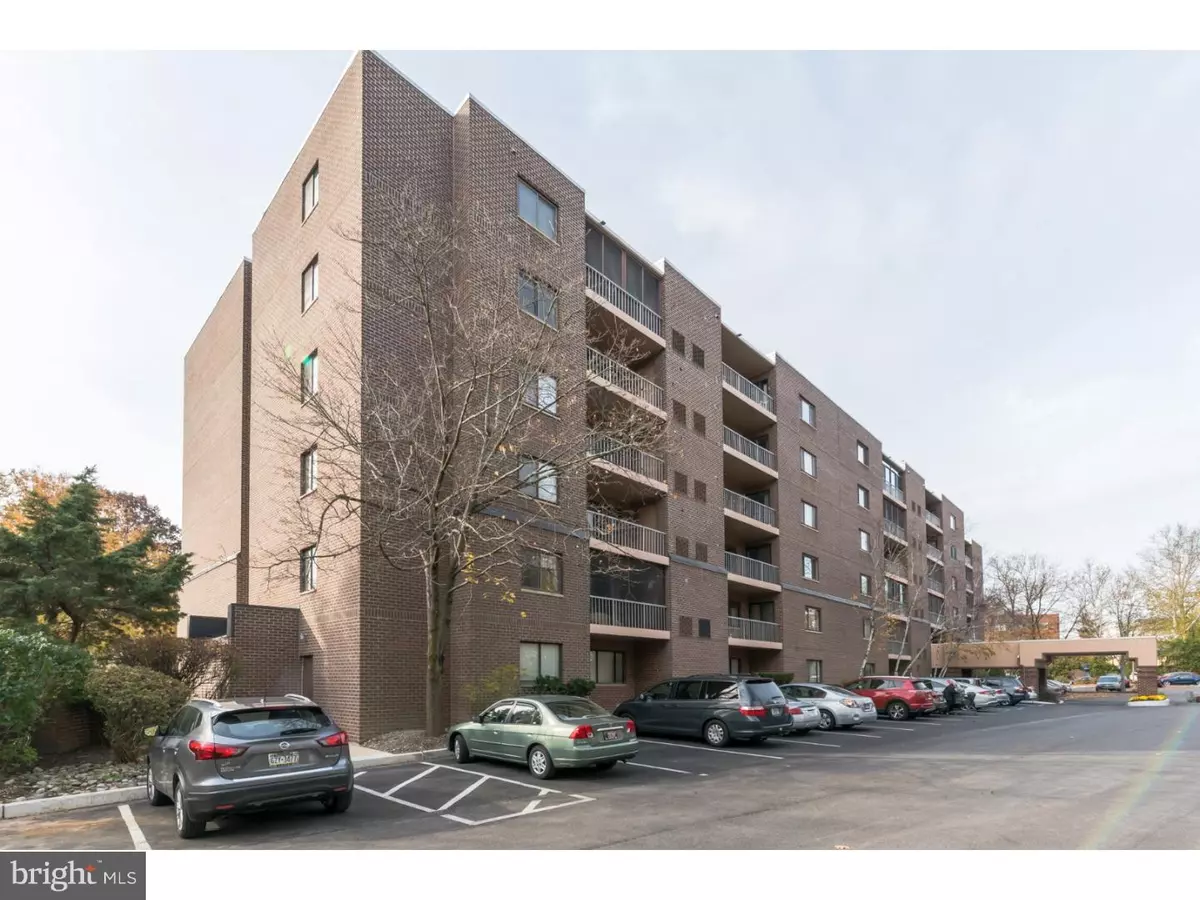$235,000
$230,000
2.2%For more information regarding the value of a property, please contact us for a free consultation.
1219 W WYNNEWOOD RD #402 Wynnewood, PA 19096
2 Beds
2 Baths
1,156 SqFt
Key Details
Sold Price $235,000
Property Type Single Family Home
Sub Type Unit/Flat/Apartment
Listing Status Sold
Purchase Type For Sale
Square Footage 1,156 sqft
Price per Sqft $203
Subdivision None Available
MLS Listing ID PAMC105384
Sold Date 01/21/19
Style Other
Bedrooms 2
Full Baths 2
HOA Y/N N
Abv Grd Liv Area 1,156
Originating Board TREND
Year Built 1976
Annual Tax Amount $4,472
Tax Year 2018
Lot Size 1,156 Sqft
Acres 0.03
Property Description
Do not miss this spacious, 2 bedroom, 2 bathroom condo located in Wynnewood's most convenient and affordable condominium in the heart of Lower Merion Twp. and the Main Line! This condo located on the 4th floor offers amazing views from every room. The modern open layout, provides ample space; the foyer opens to the living/dining room combo and is flooded with natural light and has double sliding glass doors to access your own outdoor patio, facing natural mature landscaping, making for the utmost privacy and a peaceful outdoor retreat. The spacious kitchen features plentiful white cabinetry, tile floors, glass cooktop, updated stainless steel dishwasher, refrigerator and microwave and large pantry. The master bedroom includes a walk in closet and large master bathroom with long vanity and stand in shower. The 2nd bedroom is spacious and is adjacent to the full hall bathroom. Amenities include, updated lobby with maintenance and management on site, a community recreation room and community library and pool! 1219 is located on secluded park-like grounds and just steps to Lancaster Ave. amenities including Whole Foods and SEPTA Regional Rail, for convenient access to Center City! Located within the Lower Merion School District, you do not want to miss out! Schedule an appointment today!
Location
State PA
County Montgomery
Area Lower Merion Twp (10640)
Zoning R7
Rooms
Other Rooms Living Room, Dining Room, Primary Bedroom, Kitchen, Bedroom 1
Main Level Bedrooms 2
Interior
Interior Features Kitchen - Eat-In
Hot Water Natural Gas
Heating Oil
Cooling Central A/C
Fireplace N
Heat Source Oil
Laundry Main Floor
Exterior
Amenities Available Swimming Pool
Water Access N
Accessibility None
Garage N
Building
Story 1
Unit Features Mid-Rise 5 - 8 Floors
Sewer Public Sewer
Water Public
Architectural Style Other
Level or Stories 1
Additional Building Above Grade
New Construction N
Schools
School District Lower Merion
Others
HOA Fee Include Pool(s),Common Area Maintenance,Ext Bldg Maint,Snow Removal,Trash,Insurance
Senior Community No
Tax ID 40-00-68408-006
Ownership Fee Simple
SqFt Source Assessor
Special Listing Condition Standard
Read Less
Want to know what your home might be worth? Contact us for a FREE valuation!

Our team is ready to help you sell your home for the highest possible price ASAP

Bought with Renee Hill • Long & Foster Real Estate, Inc.

GET MORE INFORMATION





