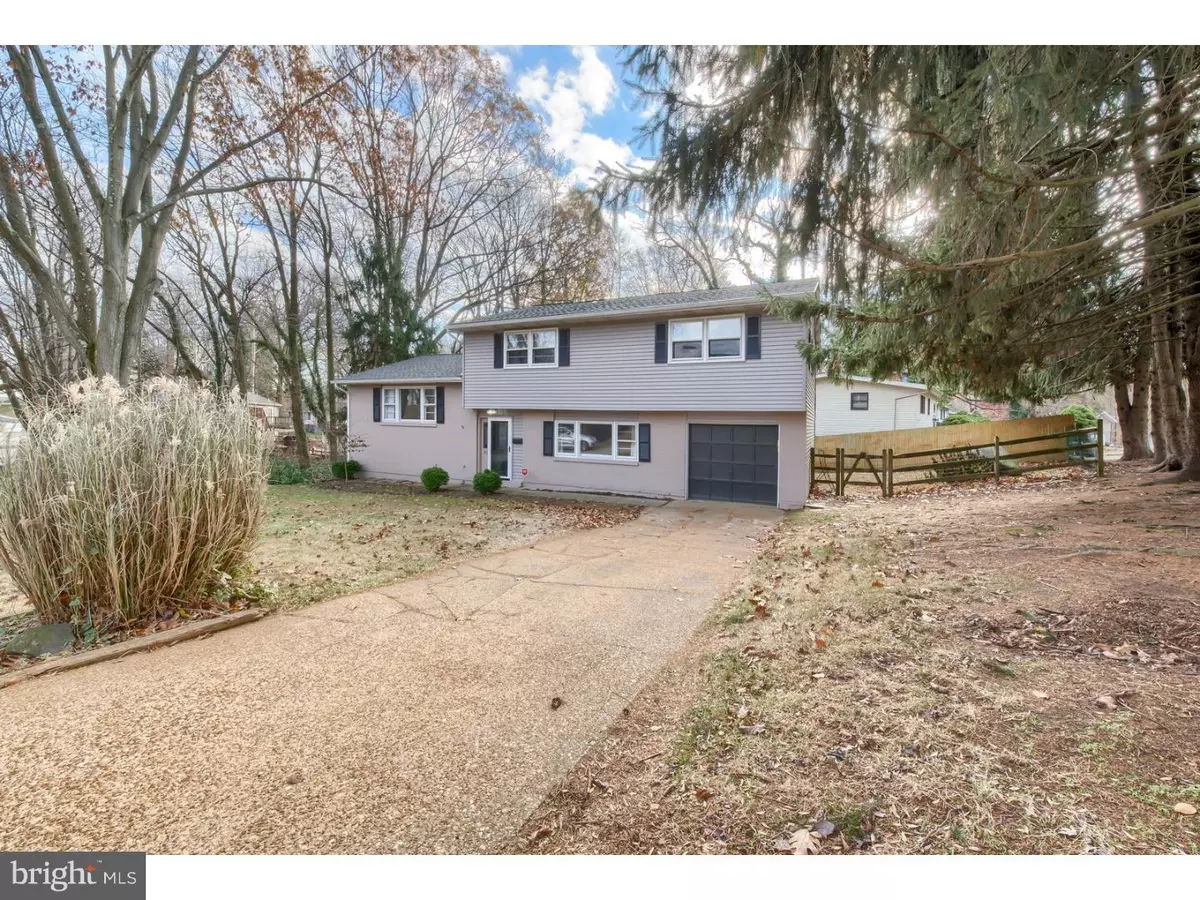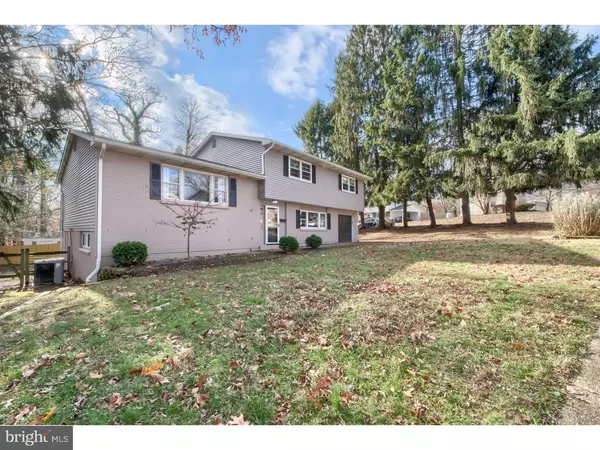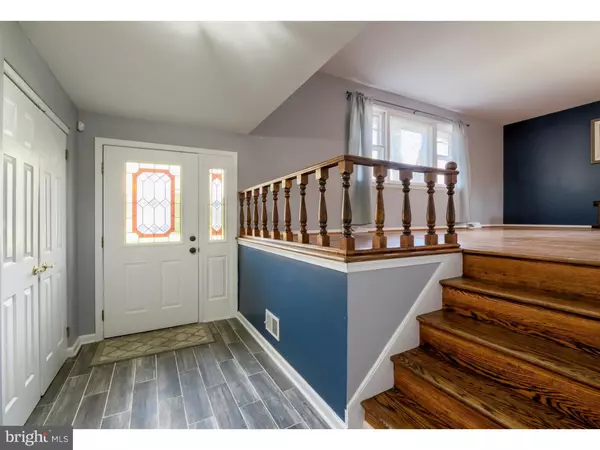$279,300
$278,800
0.2%For more information regarding the value of a property, please contact us for a free consultation.
182 HONEYWELL DR Claymont, DE 19703
4 Beds
3 Baths
2,925 SqFt
Key Details
Sold Price $279,300
Property Type Single Family Home
Sub Type Detached
Listing Status Sold
Purchase Type For Sale
Square Footage 2,925 sqft
Price per Sqft $95
Subdivision Radnor Green
MLS Listing ID DENC224496
Sold Date 01/24/19
Style Traditional,Split Level
Bedrooms 4
Full Baths 2
Half Baths 1
HOA Y/N N
Abv Grd Liv Area 2,925
Originating Board TREND
Year Built 1961
Annual Tax Amount $2,134
Tax Year 2017
Lot Size 8,712 Sqft
Acres 0.2
Lot Dimensions 86X105
Property Description
Remarkable home in Radnor Green! Almost 3,000 sq.-ft 4 BRs/2 1/2 bath monochromatic beige brick/siding split-level sits on premium sprawling corner lot and boasts walk-out LL! Property borders charming creek, while tall trees fringe corner of lawn. Open front yard allows home to capitalize on natural light. Driftwood-finished ceramic tile graces foyer and gives home updated presence, while contrasting nicely with slate blue paint. Circular floor plan offers easy movement. Off foyer is FR with beige carpeting and toffee-color paint. Picture window with 2 side windows on front wall combined with natural wood glass sliders on back wall offer sun-filled room. Straight back from foyer is PR with hardwoods and pedestal sink, nice-size room with driftwood tile that could serve as quaint home office or convenient laundry room complete with outdoor access, and steps to LL. Painted wood paneling and durable wear-and-tear carpeting make up this functional and bright LL rec room. Off rec room is separate room , great for family handy man, while other side has laundry facilities and outside door. Main living space has beautiful hardwood floors and is large and open. LR touts triple picture window with robin egg's blue paint and slate blue accent wall. Configured as "L" shape, DR with continued hardwoods, sits adjacent. Chair rail separates hues of pink and adds touch of elegance. Dual window looks to private backyard. Floor plan wraps to hardwood-floored kitchen where slate blue color is repeated on countertops, while contrasting cream cabinets with pewter hardware finishes room with modern look. Ceiling fan and 5 recessed lights work in tandem to provide breeze and extra light. Hardwoods steps lead to 2nd level with 3 secondary BRs with tan carpeting and roomy closets. Hall bath features pedestal sink with small dove gray tiles which adorn 2 walls, while yellow/gray paint tie color scheme together. Wall cabinet offers space for toiletries and more. MBR has his and hers closets, so no need for sharing wardrobe space! Master bath features hardwood floors and cherry vanity plus all-tile tub/shower combination. Backyard boasts natural wood deck with pergola-style roof and lattice surround, designed to filter sun so one can enjoy the rays but diffuses heat. Brick paver pad serves as great grilling spot and beyond is large fenced-in slightly sloping backyard. Outdoor enclave! 1-car garage and merely 1 miles to I-95. Handsome home on Honeywell Dr.!
Location
State DE
County New Castle
Area Brandywine (30901)
Zoning NC6.5
Rooms
Other Rooms Living Room, Dining Room, Primary Bedroom, Bedroom 2, Bedroom 3, Kitchen, Family Room, Bedroom 1, Laundry, Other, Attic
Basement Partial, Outside Entrance
Interior
Interior Features Primary Bath(s), Ceiling Fan(s), Kitchen - Eat-In
Hot Water Natural Gas
Heating Gas, Forced Air
Cooling Central A/C
Flooring Wood, Fully Carpeted, Tile/Brick
Equipment Dishwasher, Disposal, Built-In Microwave
Fireplace N
Appliance Dishwasher, Disposal, Built-In Microwave
Heat Source Natural Gas
Laundry Basement
Exterior
Exterior Feature Deck(s)
Parking Features Garage Door Opener
Garage Spaces 1.0
Utilities Available Cable TV
Water Access N
Roof Type Shingle
Accessibility None
Porch Deck(s)
Attached Garage 1
Total Parking Spaces 1
Garage Y
Building
Lot Description Corner, Front Yard, Rear Yard, SideYard(s)
Story Other
Foundation Brick/Mortar
Sewer Public Sewer
Water Public
Architectural Style Traditional, Split Level
Level or Stories Other
Additional Building Above Grade
New Construction N
Schools
School District Brandywine
Others
HOA Fee Include Snow Removal
Senior Community No
Tax ID 06-057.00-178
Ownership Fee Simple
SqFt Source Assessor
Acceptable Financing Conventional, VA, FHA 203(b)
Listing Terms Conventional, VA, FHA 203(b)
Financing Conventional,VA,FHA 203(b)
Special Listing Condition Standard
Read Less
Want to know what your home might be worth? Contact us for a FREE valuation!

Our team is ready to help you sell your home for the highest possible price ASAP

Bought with Marisela MF Loessner • RE/MAX Associates-Wilmington
GET MORE INFORMATION





