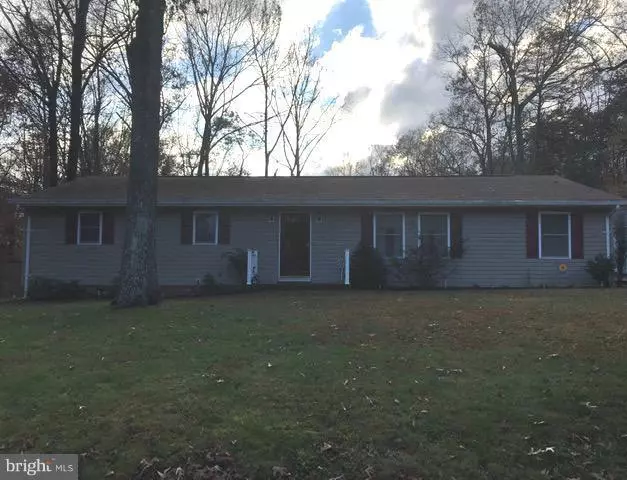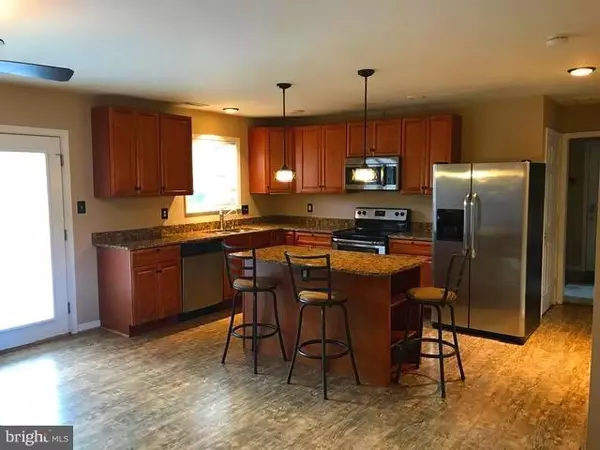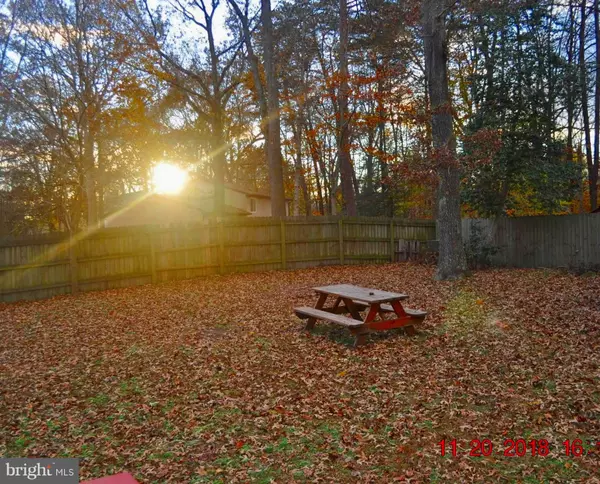$250,000
$247,950
0.8%For more information regarding the value of a property, please contact us for a free consultation.
7102 WILD TURKEY DR Spotsylvania, VA 22553
3 Beds
3 Baths
1,680 SqFt
Key Details
Sold Price $250,000
Property Type Single Family Home
Sub Type Detached
Listing Status Sold
Purchase Type For Sale
Square Footage 1,680 sqft
Price per Sqft $148
Subdivision Stoneybrooke
MLS Listing ID VASP108426
Sold Date 01/18/19
Style Ranch/Rambler
Bedrooms 3
Full Baths 2
Half Baths 1
HOA Y/N N
Abv Grd Liv Area 1,680
Originating Board BRIGHT
Year Built 1972
Annual Tax Amount $1,393
Tax Year 2017
Property Description
Must see this Fabulously maintained Ranch on Large fenced lot. Huge Custom Shed with garage door facing driveway- great for keeping your motorcycle out of the weather. Granite Counters and Stainless Appliances in Kitchen. Large Deck for grillin' and chillin' while watching the gorgeous Sunsets. Paved Driveway. Recent Upgrades to Master & Hall Baths to include Ceramic Flooring & Tile in Tub/Shower. Upgraded Wood Laminate in Family Room, Kitchen and Hall.Paved Driveway with plenty of off-street parking. Major Upgrade " Leaf Filter" Gutter Guards - means no climbing the ladder to remove the leaves. Room to roam for your four-legged creatures or Uncle Norm while he is visiting. Nest thermostat allows control from Smart Phone/Smart Device for energy efficiency. Office/Bonus Room/Fourth Bedroom off of Family Room.
Location
State VA
County Spotsylvania
Zoning R1
Rooms
Main Level Bedrooms 3
Interior
Interior Features Entry Level Bedroom, Floor Plan - Open, Ceiling Fan(s), Family Room Off Kitchen, Kitchen - Eat-In, Kitchen - Island, Primary Bath(s), Stall Shower, Upgraded Countertops
Hot Water Electric
Heating Heat Pump(s)
Cooling Ceiling Fan(s), Heat Pump(s)
Flooring Ceramic Tile, Carpet, Vinyl, Laminated
Equipment Built-In Microwave, Dishwasher, Disposal
Furnishings No
Fireplace N
Window Features Double Pane
Appliance Built-In Microwave, Dishwasher, Disposal
Heat Source Electric
Laundry Main Floor, Hookup, Has Laundry, Washer In Unit, Dryer In Unit
Exterior
Exterior Feature Deck(s), Porch(es)
Garage Spaces 8.0
Fence Rear
Utilities Available Phone Available, Water Available, Sewer Available, Electric Available, Cable TV Available
Water Access N
Roof Type Shingle,Asphalt
Accessibility 2+ Access Exits
Porch Deck(s), Porch(es)
Road Frontage Public
Total Parking Spaces 8
Garage N
Building
Lot Description Backs to Trees, Landscaping
Story 1
Foundation Crawl Space
Sewer Public Sewer
Water Public
Architectural Style Ranch/Rambler
Level or Stories 1
Additional Building Above Grade, Below Grade
Structure Type Dry Wall
New Construction N
Schools
Elementary Schools Courtland
Middle Schools Spotsylvania
High Schools Courtland
School District Spotsylvania County Public Schools
Others
Senior Community No
Tax ID 34B1-9-
Ownership Fee Simple
SqFt Source Assessor
Acceptable Financing Cash, FHA, Rural Development, VA, USDA, VHDA
Horse Property N
Listing Terms Cash, FHA, Rural Development, VA, USDA, VHDA
Financing Cash,FHA,Rural Development,VA,USDA,VHDA
Special Listing Condition Standard
Read Less
Want to know what your home might be worth? Contact us for a FREE valuation!

Our team is ready to help you sell your home for the highest possible price ASAP

Bought with David L Brewer • Berkshire Hathaway HomeServices PenFed Realty

GET MORE INFORMATION





