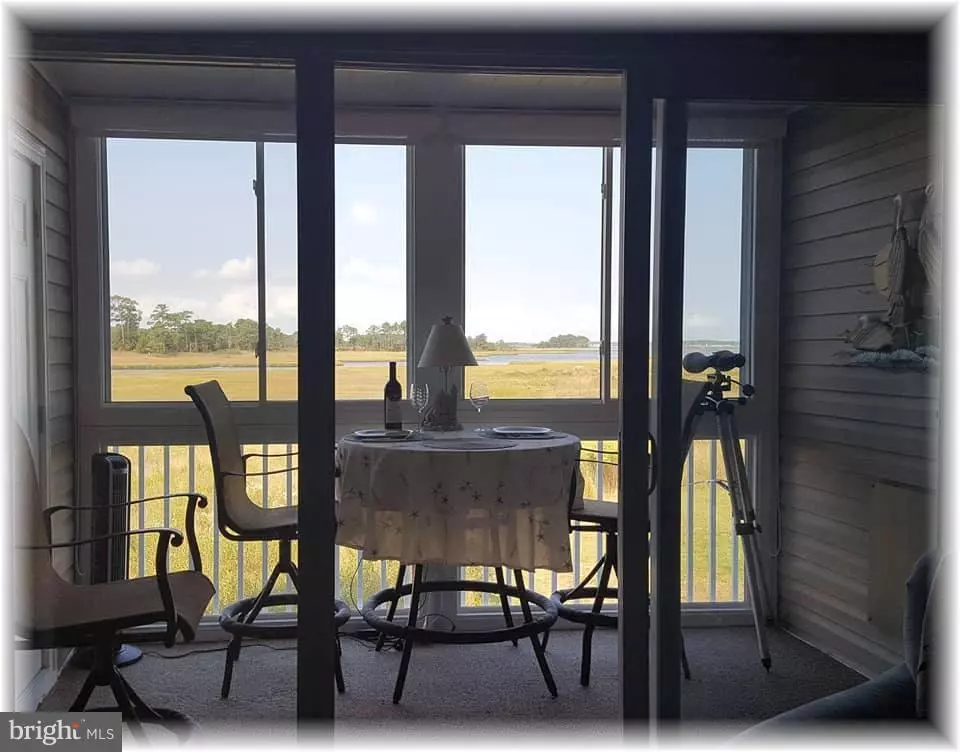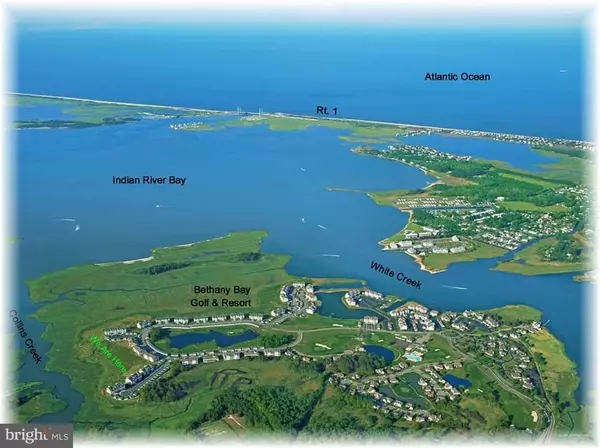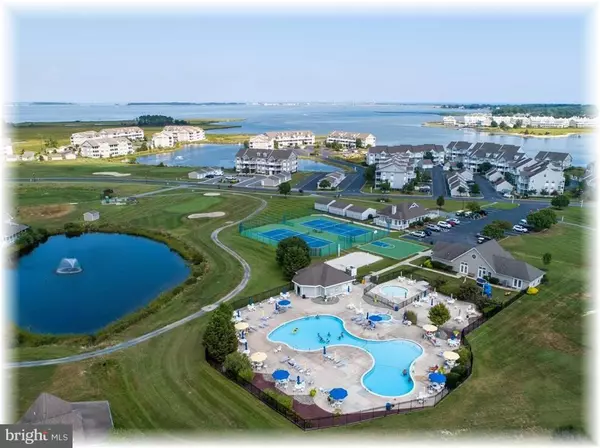$255,000
$258,490
1.4%For more information regarding the value of a property, please contact us for a free consultation.
30228 DRIFTWOOD CT #7704 Ocean View, DE 19970
2 Beds
2 Baths
1,300 SqFt
Key Details
Sold Price $255,000
Property Type Condo
Sub Type Condo/Co-op
Listing Status Sold
Purchase Type For Sale
Square Footage 1,300 sqft
Price per Sqft $196
Subdivision Bethany Bay
MLS Listing ID 1009939392
Sold Date 01/18/19
Style Contemporary
Bedrooms 2
Full Baths 2
Condo Fees $187/mo
HOA Fees $96/qua
HOA Y/N Y
Abv Grd Liv Area 1,300
Originating Board BRIGHT
Year Built 2011
Annual Tax Amount $698
Tax Year 2018
Property Description
Enjoy the magnificent views of water fowl and wildlife in the marsh, crabbers and kayakers on the creek, boaters on the bay and the most majestic sunsets in the community on a tranquil court setting tucked away from the community traffic. This truly unique and meticulously maintained mid-level 2 bedroom, 2 bath condo offers approx. $30,000 of high-quality upgrades at no cost to you. Enjoy approx. 1,300 fin. sq. ft. of living space because of the added sunroom, to make this the newest and largest mid-level condo available in the community. The updates are endless including new commercial grade COREtec wide-plank floors throughout the living area and plush, high-quality carpeting in both bedrooms, granite tops in the kitchen and baths, a TimberTech Drylock front deck ceiling for relaxing, rainy day gatherings, a self-closing deck gate for pets and toddlers, stainless steel appliances, upgraded brush nickel lighting fixtures & dimmer switches throughout, seascape custom murals, a finished garage, natural stone back splashes, Hunter Douglas up & down blinds and most importantly a 4-season, heated, sunroom overlooking the marsh and bay for endless hours of relaxation. Located in The View , which is the newest subdivision of Bethany Bay, your garage is directly in front of your unit with reserved parking and street activity is very minimal. Enjoy a beautiful 9-hole golf course, multiple pools, a boat ramp, beach volley ball, a tot lot, a fitness room and more without leaving the community. Take one look and this incredible unit in its serene & natural setting and it will surely convince you to call it "Our place at the beach".
Location
State DE
County Sussex
Area Baltimore Hundred (31001)
Zoning RPC
Rooms
Main Level Bedrooms 2
Interior
Interior Features Breakfast Area, Combination Dining/Living, Floor Plan - Open, Kitchen - Eat-In, Primary Bedroom - Bay Front, Upgraded Countertops, Window Treatments, Wood Floors
Heating Heat Pump(s)
Cooling Central A/C
Fireplaces Number 1
Equipment Built-In Microwave, Built-In Range, Dishwasher, Dryer - Electric, Refrigerator, Stainless Steel Appliances, Washer, Water Heater
Furnishings No
Fireplace Y
Appliance Built-In Microwave, Built-In Range, Dishwasher, Dryer - Electric, Refrigerator, Stainless Steel Appliances, Washer, Water Heater
Heat Source Electric
Exterior
Garage Garage - Front Entry
Garage Spaces 1.0
Amenities Available Basketball Courts, Boat Ramp, Club House, Exercise Room, Golf Course Membership Available, Pool - Outdoor, Tennis Courts, Tot Lots/Playground, Water/Lake Privileges
Water Access Y
Accessibility None
Total Parking Spaces 1
Garage Y
Building
Story 1
Unit Features Garden 1 - 4 Floors
Sewer Public Sewer
Water Community
Architectural Style Contemporary
Level or Stories 1
Additional Building Above Grade, Below Grade
New Construction N
Schools
High Schools Indian River
School District Indian River
Others
HOA Fee Include Common Area Maintenance,Ext Bldg Maint,Insurance,Lawn Maintenance,Pier/Dock Maintenance,Pool(s),Recreation Facility,Reserve Funds,Trash
Senior Community No
Tax ID 134-08.00-42.00-7704
Ownership Condominium
Acceptable Financing Cash, Conventional
Listing Terms Cash, Conventional
Financing Cash,Conventional
Special Listing Condition Standard
Read Less
Want to know what your home might be worth? Contact us for a FREE valuation!

Our team is ready to help you sell your home for the highest possible price ASAP

Bought with CAROL LARSON • Crowley Associates Realty

GET MORE INFORMATION





