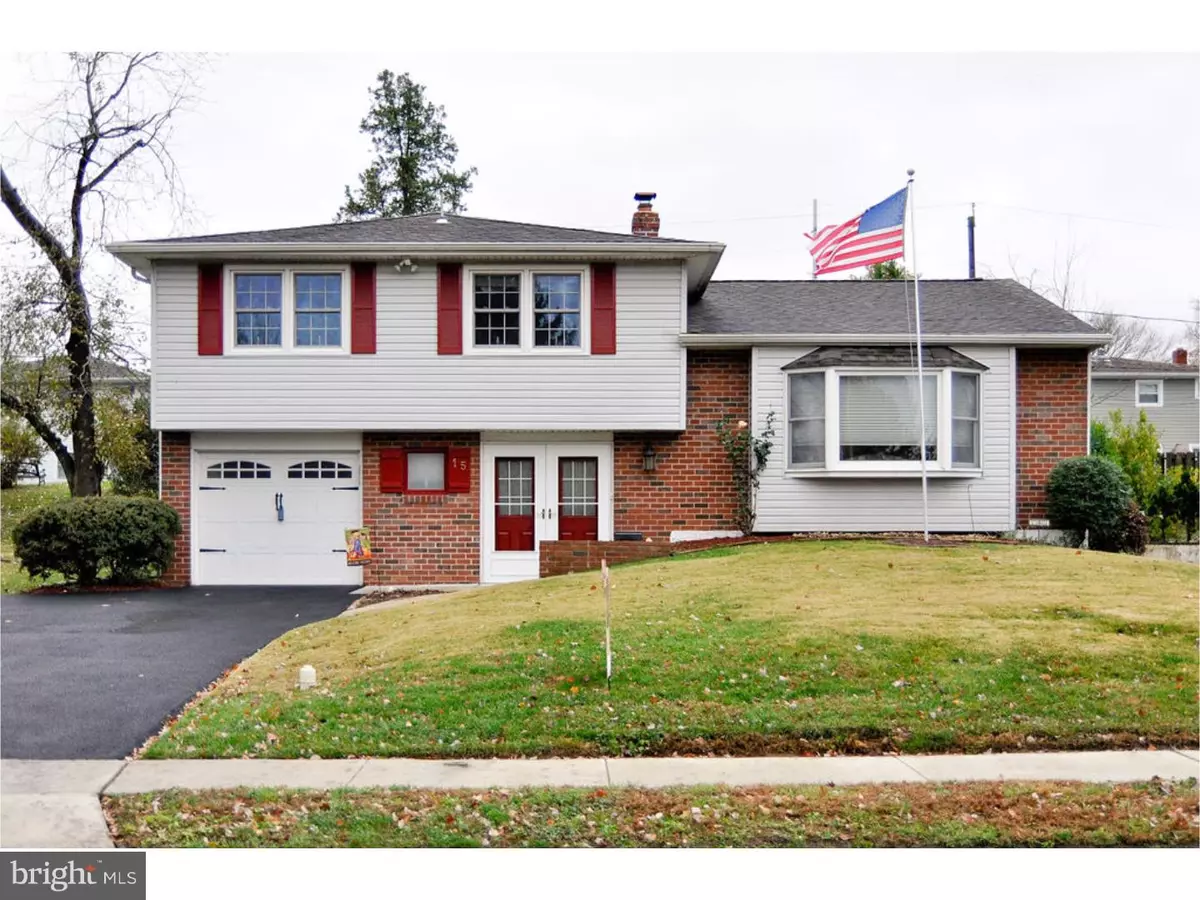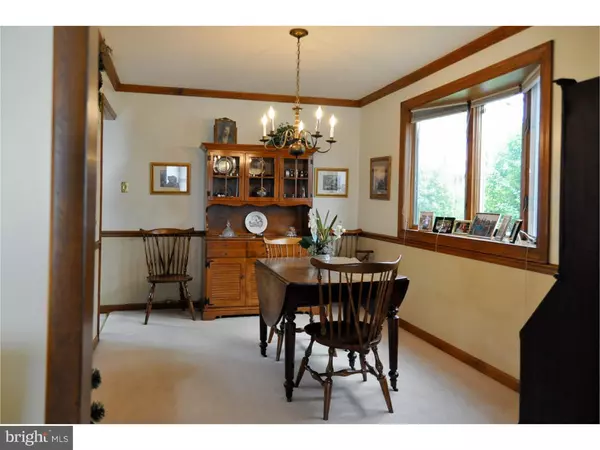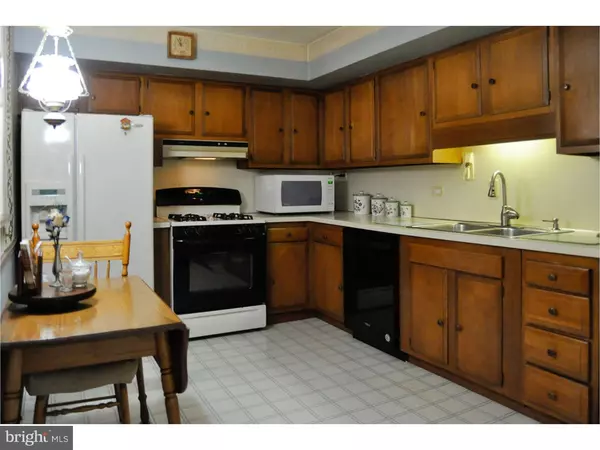$246,059
$243,900
0.9%For more information regarding the value of a property, please contact us for a free consultation.
15 PINEDALE RD Newark, DE 19711
3 Beds
2 Baths
1,650 SqFt
Key Details
Sold Price $246,059
Property Type Single Family Home
Sub Type Detached
Listing Status Sold
Purchase Type For Sale
Square Footage 1,650 sqft
Price per Sqft $149
Subdivision Windy Hills
MLS Listing ID DENC101338
Sold Date 01/18/19
Style Traditional,Split Level
Bedrooms 3
Full Baths 1
Half Baths 1
HOA Fees $2/ann
HOA Y/N Y
Abv Grd Liv Area 1,650
Originating Board TREND
Year Built 1964
Annual Tax Amount $1,903
Tax Year 2017
Lot Size 6,534 Sqft
Acres 0.15
Lot Dimensions 65X100
Property Description
Well maintained 3BR split level in ever popular Windy Hills! Over the years, long term homeowners have added vinyl siding, newer sidewalks and driveway, bow windows in LR and DR, replacement windows throughout, HW heater (2017). Finished Florida room addition (17 x 12) in rear of house for expanded living space. Nicely sized bedrooms. Gas heat, cooking and hot water and central A/C. Large outdoor shed and attached one car garage with upgraded door. Hardwood flooring throughout much of house covered by w/w carpet with the exception of MBR. Carpet removed in MBR and reflective of what you will find under rest of carpeted areas. Maintenance free exterior. All the appliances remain (except freezer). Flexible settlement timetable. "Buyer can be in this home before Christmas!"
Location
State DE
County New Castle
Area Newark/Glasgow (30905)
Zoning NC6.5
Rooms
Other Rooms Living Room, Dining Room, Primary Bedroom, Bedroom 2, Kitchen, Family Room, Bedroom 1, Laundry, Other, Attic
Basement Outside Entrance
Interior
Interior Features Ceiling Fan(s), Kitchen - Eat-In
Hot Water Natural Gas
Heating Gas, Forced Air
Cooling Central A/C
Flooring Wood, Fully Carpeted, Vinyl
Equipment Disposal
Fireplace N
Window Features Bay/Bow,Replacement
Appliance Disposal
Heat Source Natural Gas
Laundry Lower Floor
Exterior
Exterior Feature Porch(es)
Parking Features Built In, Garage - Front Entry, Garage Door Opener
Garage Spaces 4.0
Utilities Available Cable TV
Water Access N
Roof Type Pitched,Shingle
Accessibility None
Porch Porch(es)
Attached Garage 1
Total Parking Spaces 4
Garage Y
Building
Lot Description Level, Front Yard, Rear Yard, SideYard(s)
Story Other
Foundation Brick/Mortar
Sewer Public Sewer
Water Public
Architectural Style Traditional, Split Level
Level or Stories Other
Additional Building Above Grade
New Construction N
Schools
School District Christina
Others
HOA Fee Include Common Area Maintenance
Senior Community No
Tax ID 09-016.30-065
Ownership Fee Simple
SqFt Source Assessor
Acceptable Financing Conventional, VA, FHA 203(b)
Listing Terms Conventional, VA, FHA 203(b)
Financing Conventional,VA,FHA 203(b)
Special Listing Condition Standard
Read Less
Want to know what your home might be worth? Contact us for a FREE valuation!

Our team is ready to help you sell your home for the highest possible price ASAP

Bought with Brent Applebaum • Coldwell Banker Realty

GET MORE INFORMATION





