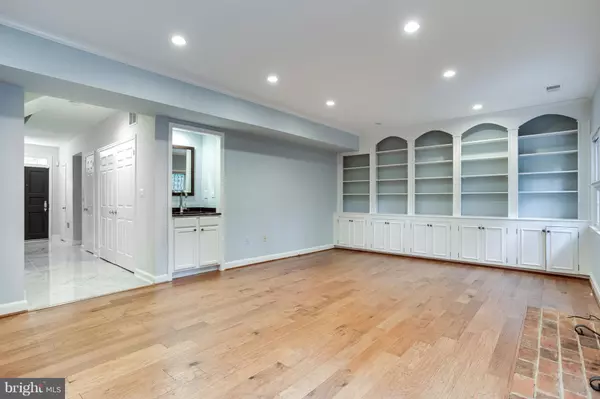$815,000
$839,000
2.9%For more information regarding the value of a property, please contact us for a free consultation.
1814 24TH ST S Arlington, VA 22202
3 Beds
4 Baths
2,530 SqFt
Key Details
Sold Price $815,000
Property Type Townhouse
Sub Type Interior Row/Townhouse
Listing Status Sold
Purchase Type For Sale
Square Footage 2,530 sqft
Price per Sqft $322
Subdivision Forest Hills
MLS Listing ID 1002286050
Sold Date 01/17/19
Style Colonial
Bedrooms 3
Full Baths 2
Half Baths 2
HOA Fees $115/mo
HOA Y/N Y
Abv Grd Liv Area 2,530
Originating Board MRIS
Year Built 1979
Annual Tax Amount $7,157
Tax Year 2017
Lot Size 1,879 Sqft
Acres 0.04
Property Description
MOVE-IN READY & CLOSE TO CRYSTAL CITY! This beautifully renovated 3-level townhome in Forest Hills Common offers a sought-after garage, convenient elevator & contemporary upgrades throughout. Gourmet kitchen w/ granite counters, marble backsplash & stainless appliances. Handsome hardwoods. Designer lighting. Custom closets. Two fireplaces. Inviting stone patio. Close to Metro, shops & restaurants.
Location
State VA
County Arlington
Zoning R-10T
Interior
Interior Features Attic, Kitchen - Gourmet, Kitchen - Island, Combination Dining/Living, Dining Area, Kitchen - Eat-In, Breakfast Area, Primary Bath(s), Upgraded Countertops, Elevator, Window Treatments, Wood Floors, Floor Plan - Open
Hot Water Electric
Heating Heat Pump(s)
Cooling Central A/C
Fireplaces Number 2
Fireplaces Type Screen, Mantel(s)
Equipment Washer/Dryer Hookups Only, Dishwasher, Disposal, Dryer, Icemaker, Microwave, Oven/Range - Electric, Refrigerator, Washer, Water Heater, Oven - Double
Fireplace Y
Appliance Washer/Dryer Hookups Only, Dishwasher, Disposal, Dryer, Icemaker, Microwave, Oven/Range - Electric, Refrigerator, Washer, Water Heater, Oven - Double
Heat Source Electric
Exterior
Exterior Feature Patio(s)
Parking Features Garage Door Opener, Garage - Front Entry
Garage Spaces 1.0
Fence Rear, Other
Water Access N
View City, Street
Accessibility 32\"+ wide Doors, Elevator
Porch Patio(s)
Attached Garage 1
Total Parking Spaces 1
Garage Y
Building
Story 3+
Sewer Public Sewer
Water Public
Architectural Style Colonial
Level or Stories 3+
Additional Building Above Grade
Structure Type High
New Construction N
Schools
Elementary Schools Oakridge
Middle Schools Gunston
High Schools Wakefield
School District Arlington County Public Schools
Others
Senior Community No
Tax ID 38-001-199
Ownership Fee Simple
SqFt Source Assessor
Security Features Electric Alarm,Security System
Special Listing Condition Standard
Read Less
Want to know what your home might be worth? Contact us for a FREE valuation!

Our team is ready to help you sell your home for the highest possible price ASAP

Bought with Eric M Broermann • Compass

GET MORE INFORMATION





