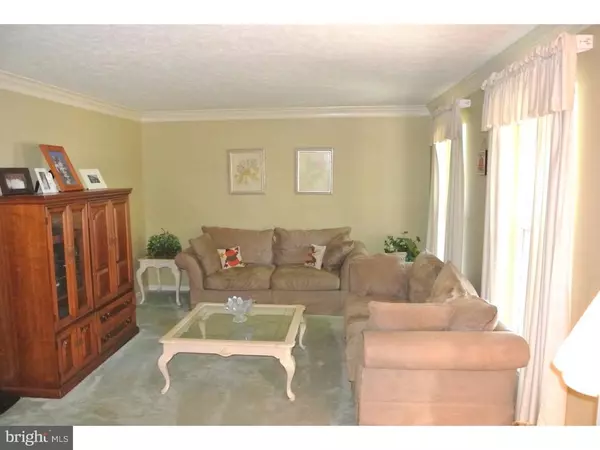$320,000
$329,900
3.0%For more information regarding the value of a property, please contact us for a free consultation.
45 PICADILLY CIR Evesham, NJ 08053
5 Beds
3 Baths
2,425 SqFt
Key Details
Sold Price $320,000
Property Type Single Family Home
Sub Type Detached
Listing Status Sold
Purchase Type For Sale
Square Footage 2,425 sqft
Price per Sqft $131
Subdivision Kings Grant
MLS Listing ID 1007835696
Sold Date 01/14/19
Style Colonial
Bedrooms 5
Full Baths 2
Half Baths 1
HOA Fees $27/ann
HOA Y/N Y
Abv Grd Liv Area 2,425
Originating Board TREND
Year Built 1990
Annual Tax Amount $9,213
Tax Year 2017
Lot Size 7,150 Sqft
Acres 0.16
Lot Dimensions 65X110
Property Description
Situated on one of the newest and most sought-after streets in Kings Grant, this 5 bedroom center hall colonial has it all, including a 2 car garage, covered front porch, rear screen porch and FULL FINISHED BASEMENT. Only 17 other single family homes in Kings Grant feature basements. Truly a rare find!!! The large covered front porch welcomes you as you enter. Hardwood flooring has been installed in the foyer. The kitchen includes plenty of cabinets & countertop space and a full appliance package including built-in microwave, a bump-out triple window & more. The focal point of the family room is the custom built-in wall unit and wood-burning fireplace. French doors lead to the screen porch and rear grounds. The finished basement adds additional space to expand your activity and storage needs and includes a custom built-in bar. Plenty of storage can be found in the unfinished section. Ascending to the upper level, the master suite features vaulted ceilings. 2 walk-in closets and master bath including vaulted ceilings, skylights, Jacuzzi tub and separate shower stall. Four additional spacious bedrooms and a main bath complete this level. The wooded rear grounds feature a custom screen porch. The garage includes a bump-out hip for additional storage. Several rooms have been freshly painted. This home also includes a 1-year home warranty. Don't miss this opportunity to live in a great community nestled amongst the trees and open spaces of King Grant. Kings Grant isn't just a place to live it's a life style! Fishing, boating, tennis, hockey, basketball, volleyball, nature trails, tot lots, swimming pool & (golf - optional membership) and numerous nature trails await you in this great neighborhood.
Location
State NJ
County Burlington
Area Evesham Twp (20313)
Zoning RD-1
Rooms
Other Rooms Living Room, Dining Room, Primary Bedroom, Bedroom 2, Bedroom 3, Kitchen, Family Room, Bedroom 1, Other, Attic
Basement Full, Fully Finished
Interior
Interior Features Primary Bath(s), Skylight(s), Ceiling Fan(s), Stall Shower, Kitchen - Eat-In
Hot Water Electric
Heating Gas, Forced Air
Cooling Central A/C
Flooring Wood, Fully Carpeted, Vinyl, Tile/Brick
Fireplaces Number 1
Equipment Oven - Self Cleaning, Dishwasher, Disposal, Built-In Microwave
Fireplace Y
Window Features Energy Efficient
Appliance Oven - Self Cleaning, Dishwasher, Disposal, Built-In Microwave
Heat Source Natural Gas
Laundry Main Floor
Exterior
Exterior Feature Porch(es)
Parking Features Inside Access
Garage Spaces 5.0
Utilities Available Cable TV
Amenities Available Swimming Pool, Tennis Courts, Tot Lots/Playground
Water Access N
Accessibility None
Porch Porch(es)
Attached Garage 2
Total Parking Spaces 5
Garage Y
Building
Story 2
Sewer Public Sewer
Water Public
Architectural Style Colonial
Level or Stories 2
Additional Building Above Grade
Structure Type Cathedral Ceilings
New Construction N
Schools
Elementary Schools Rice
Middle Schools Marlton
School District Evesham Township
Others
HOA Fee Include Pool(s),Common Area Maintenance,Management
Senior Community No
Tax ID 13-00052 20-00028
Ownership Fee Simple
SqFt Source Assessor
Acceptable Financing Conventional, VA, FHA 203(b)
Listing Terms Conventional, VA, FHA 203(b)
Financing Conventional,VA,FHA 203(b)
Special Listing Condition Standard
Read Less
Want to know what your home might be worth? Contact us for a FREE valuation!

Our team is ready to help you sell your home for the highest possible price ASAP

Bought with Andre Lapierre • Keller Williams Realty - Medford
GET MORE INFORMATION





