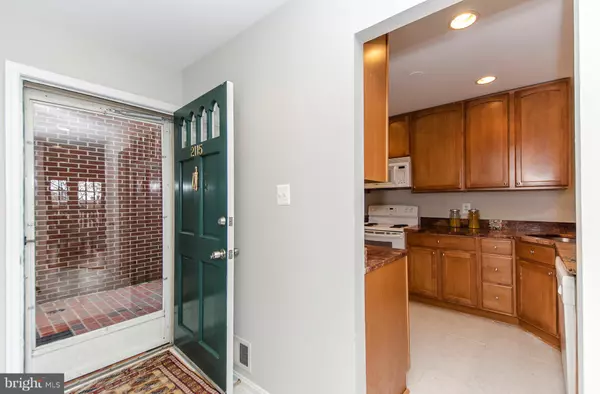$615,000
$615,000
For more information regarding the value of a property, please contact us for a free consultation.
2115 N LINCOLN ST Arlington, VA 22207
2 Beds
4 Baths
1,728 SqFt
Key Details
Sold Price $615,000
Property Type Condo
Sub Type Condo/Co-op
Listing Status Sold
Purchase Type For Sale
Square Footage 1,728 sqft
Price per Sqft $355
Subdivision Oakcrest
MLS Listing ID VAAR102626
Sold Date 01/11/19
Style Traditional
Bedrooms 2
Full Baths 3
Half Baths 1
Condo Fees $425/mo
HOA Y/N N
Abv Grd Liv Area 1,152
Originating Board BRIGHT
Year Built 1979
Annual Tax Amount $6,021
Tax Year 2018
Property Description
Nicely remodeled 3 level walkout brick townhouse*Less than a mile to Clarendon Metro*Lovely courtyard setting w/parking *3 finished levels *1,728 base sq ft *Granite kitchen w/ 42" cabinetry & handy breakfast bar*Gleaming hardwood flooring *Double paned replacement windows* Open & airy living /dining room *Handy main level powder room *2 upper level bedrooms w/remodeled baths ensuite plus a lower level guest room and 3rd full bath *Walk out rec room w/ fireplace *Lovely fenced garden lot w/ deck & stone paver patio *Convenient low maintenance condo living *Amazing locale surrounded by shops, services, cafes, grocery, bus & bike trail!
Location
State VA
County Arlington
Zoning RA8-18
Rooms
Other Rooms Living Room, Dining Room, Primary Bedroom, Bedroom 2, Kitchen, Family Room, Foyer, In-Law/auPair/Suite, Bathroom 2, Bathroom 3, Primary Bathroom
Basement Connecting Stairway, Full, Fully Finished, Heated, Improved, Interior Access, Outside Entrance, Walkout Level, Windows, Rear Entrance
Interior
Interior Features Floor Plan - Open, Primary Bath(s), Recessed Lighting, Wood Floors, Attic, Carpet, Combination Dining/Living
Hot Water Electric
Heating Heat Pump(s)
Cooling Central A/C
Flooring Ceramic Tile, Carpet, Hardwood
Fireplaces Number 1
Fireplaces Type Screen, Wood
Equipment Built-In Microwave, Dishwasher, Disposal, Dryer, Exhaust Fan, Icemaker, Oven/Range - Electric, Refrigerator, Washer, Water Heater, Stove
Fireplace Y
Window Features Double Pane,Replacement
Appliance Built-In Microwave, Dishwasher, Disposal, Dryer, Exhaust Fan, Icemaker, Oven/Range - Electric, Refrigerator, Washer, Water Heater, Stove
Heat Source Electric
Laundry Basement
Exterior
Exterior Feature Deck(s), Patio(s)
Parking On Site 1
Fence Rear
Amenities Available Common Grounds
Water Access N
Accessibility None
Porch Deck(s), Patio(s)
Garage N
Building
Lot Description Level
Story 3+
Sewer Public Sewer
Water Public
Architectural Style Traditional
Level or Stories 3+
Additional Building Above Grade, Below Grade
New Construction N
Schools
Elementary Schools Taylor
Middle Schools Swanson
High Schools Washington-Liberty
School District Arlington County Public Schools
Others
HOA Fee Include Common Area Maintenance,Management,Parking Fee,Reserve Funds,Sewer,Trash,Water,Ext Bldg Maint,Snow Removal
Senior Community No
Tax ID 05-057-062
Ownership Condominium
Special Listing Condition Standard
Read Less
Want to know what your home might be worth? Contact us for a FREE valuation!

Our team is ready to help you sell your home for the highest possible price ASAP

Bought with Brian J Adem • Arlington Realty, Inc.

GET MORE INFORMATION





