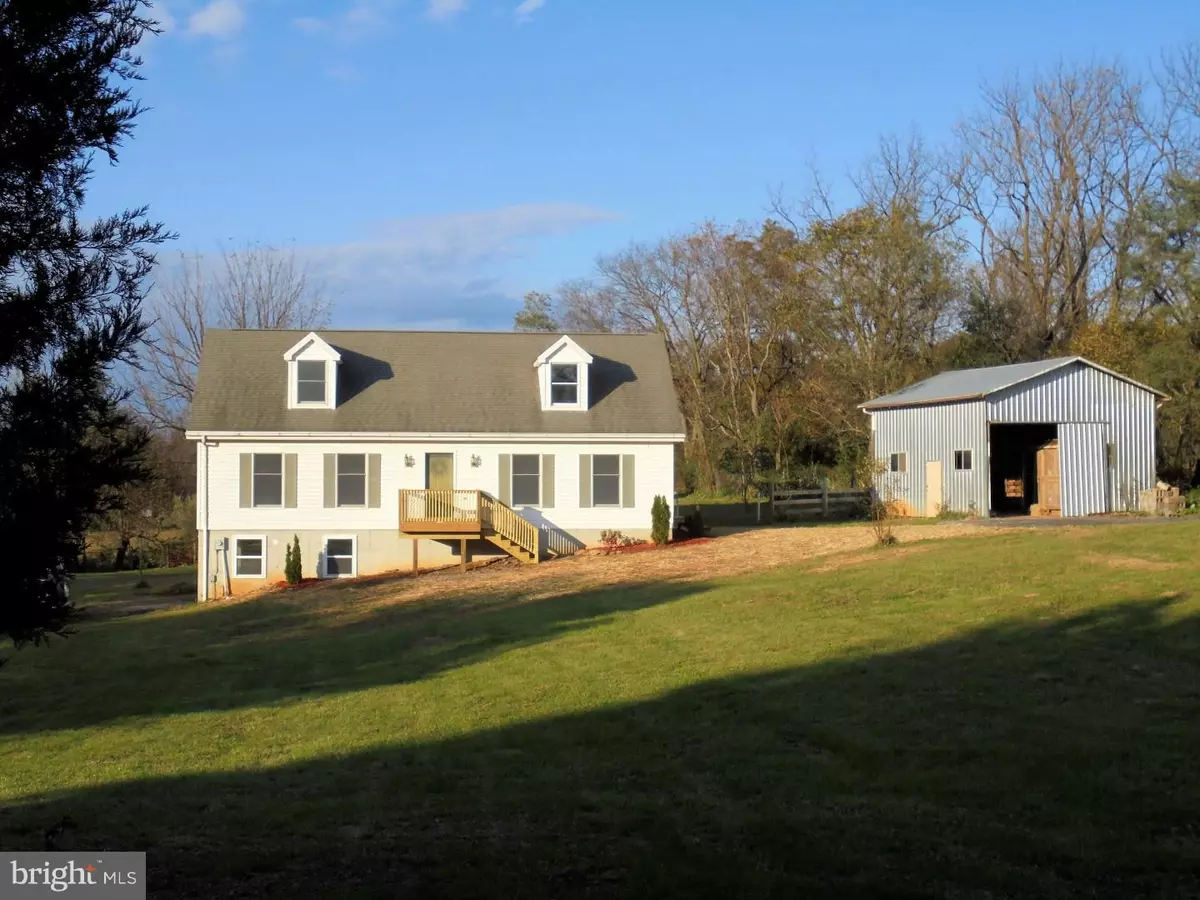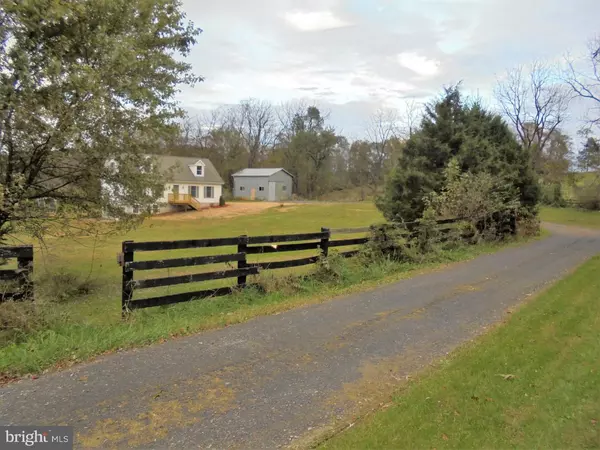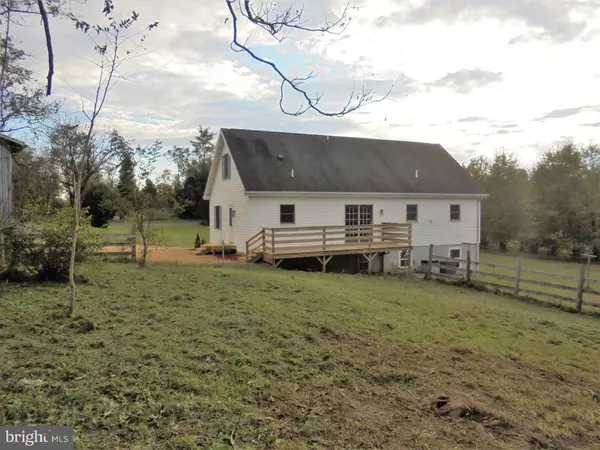$310,000
$319,000
2.8%For more information regarding the value of a property, please contact us for a free consultation.
200 ASHTON DR Winchester, VA 22603
3 Beds
4 Baths
1,872 SqFt
Key Details
Sold Price $310,000
Property Type Single Family Home
Sub Type Detached
Listing Status Sold
Purchase Type For Sale
Square Footage 1,872 sqft
Price per Sqft $165
Subdivision None Available
MLS Listing ID VAFV100024
Sold Date 01/08/19
Style Cape Cod
Bedrooms 3
Full Baths 2
Half Baths 2
HOA Y/N N
Abv Grd Liv Area 1,872
Originating Board MRIS
Year Built 1999
Annual Tax Amount $1,424
Tax Year 2017
Lot Size 5.060 Acres
Acres 5.06
Property Description
Move right in! Newly renovated 3 bd, 3.5 bath cape with first floor master bd, bath and laundry. Walk-out basement. Detached garage. Two stall barn with loft. Five acres of lawn, fields and woods. Privately located at end of quiet street, minutes to I-81, Rte 37 and downtown Winchester. A must see!
Location
State VA
County Frederick
Zoning RA
Rooms
Other Rooms Living Room, Dining Room, Primary Bedroom, Bedroom 2, Bedroom 3, Kitchen, Basement, Foyer, Other
Basement Outside Entrance, Side Entrance, Daylight, Full, Full, Heated, Shelving, Space For Rooms, Unfinished, Walkout Level, Windows, Workshop
Main Level Bedrooms 1
Interior
Interior Features Attic, Dining Area, Primary Bath(s), Window Treatments, Wood Floors, Recessed Lighting, Floor Plan - Traditional
Hot Water Electric
Heating Heat Pump(s), Zoned
Cooling Ceiling Fan(s), Central A/C, Heat Pump(s), Zoned
Equipment Washer/Dryer Hookups Only, Cooktop, Dishwasher, Exhaust Fan, Microwave, Oven - Single, Oven - Wall, Oven/Range - Electric, Range Hood, Refrigerator
Fireplace N
Window Features Double Pane,Insulated,Screens
Appliance Washer/Dryer Hookups Only, Cooktop, Dishwasher, Exhaust Fan, Microwave, Oven - Single, Oven - Wall, Oven/Range - Electric, Range Hood, Refrigerator
Heat Source Electric
Exterior
Exterior Feature Deck(s), Patio(s), Porch(es)
Parking Features Garage Door Opener
Garage Spaces 2.0
Fence Board, Chain Link, Partially, Rear
Utilities Available Under Ground, DSL Available
Water Access N
View Garden/Lawn
Roof Type Shingle
Street Surface Paved
Accessibility None
Porch Deck(s), Patio(s), Porch(es)
Road Frontage Public
Total Parking Spaces 2
Garage Y
Building
Lot Description Cul-de-sac, No Thru Street, Partly Wooded, Secluded, Open, Private
Story 3+
Sewer Septic Pump, Septic Exists
Water Well
Architectural Style Cape Cod
Level or Stories 3+
Additional Building Above Grade
New Construction N
Schools
Elementary Schools Apple Pie Ridge
High Schools James Wood
School District Frederick County Public Schools
Others
Senior Community No
Tax ID 8043
Ownership Fee Simple
SqFt Source Estimated
Security Features Smoke Detector
Horse Feature Horses Allowed
Special Listing Condition Standard
Read Less
Want to know what your home might be worth? Contact us for a FREE valuation!

Our team is ready to help you sell your home for the highest possible price ASAP

Bought with Kira Grubb • ERA Oakcrest Realty, Inc.
GET MORE INFORMATION





