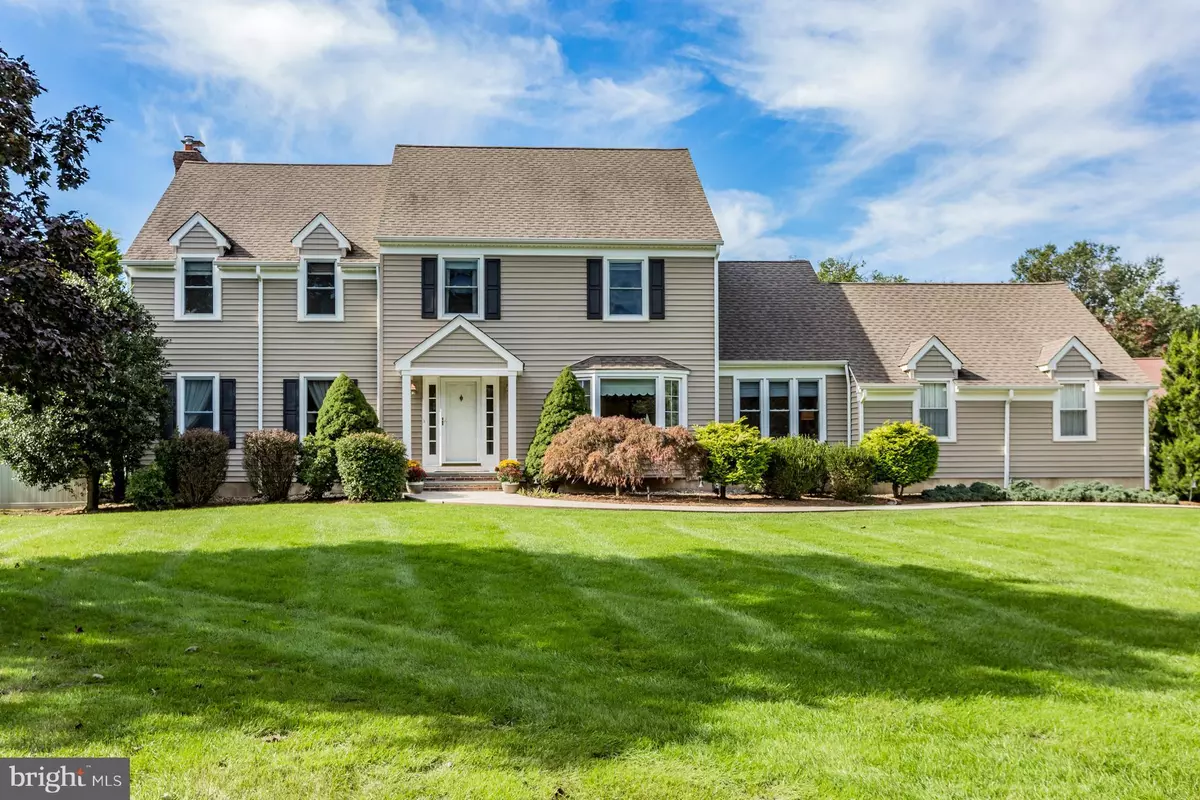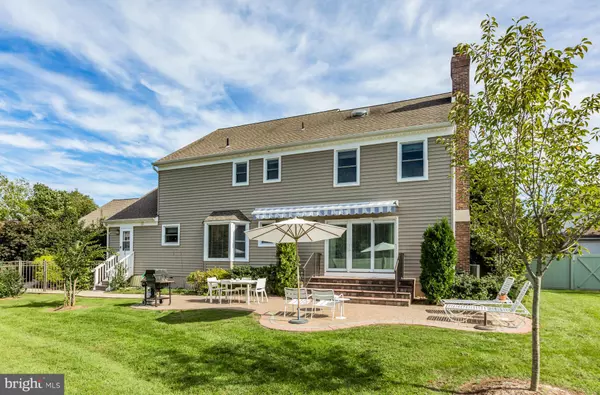$660,000
$660,000
For more information regarding the value of a property, please contact us for a free consultation.
11 N RIDING DR Pennington, NJ 08534
5 Beds
3 Baths
Key Details
Sold Price $660,000
Property Type Single Family Home
Sub Type Detached
Listing Status Sold
Purchase Type For Sale
Subdivision None Available
MLS Listing ID NJME203420
Sold Date 01/07/19
Style Colonial
Bedrooms 5
Full Baths 2
Half Baths 1
HOA Y/N N
Originating Board BRIGHT
Year Built 1986
Annual Tax Amount $17,185
Tax Year 2018
Property Description
From its graceful rise, this sun-drenched Pennington Colonial surveys a parklike expanse of lawn, shapely specimen trees, and tranquil cul-de-sac. A fresh, modern elegance is outlined by light-as-air colors, fine finishes, and hardwood floors. Villeroy & Boch tile brings a refined touch to the foyer with entertaining-sized living and dining rooms at either side. Done in refreshing white, the eat-in kitchen sparkles with sunshine and marble counters; within easy reach is the mudroom/laundry and half bath. You'll seek out the family room again and again, for fireside reading, movie night, or a party with indoor/outdoor flow - simply push open the trio of glass sliders to a recently installed paver patio and fenced yard. A 1st floor bedroom/office joins 4 more upstairs: 3 sharing a hall bath, and the master suite, filled with lovely surprises: an adjoining bonus room that could be the ultimate walk-in closet, exercise room or den, a closet-lined dressing area with a furniture-style vanity, and renovated bath. An easy stroll to Main Street favorites!
Location
State NJ
County Mercer
Area Pennington Boro (21108)
Zoning R100
Direction East
Rooms
Other Rooms Living Room, Dining Room, Primary Bedroom, Bedroom 2, Bedroom 3, Bedroom 4, Kitchen, Family Room, Foyer, Breakfast Room, Bedroom 1, Laundry, Bonus Room, Primary Bathroom, Half Bath
Basement Drainage System, Unfinished
Main Level Bedrooms 1
Interior
Interior Features Attic, Breakfast Area, Ceiling Fan(s), Chair Railings, Crown Moldings, Dining Area, Entry Level Bedroom, Floor Plan - Traditional, Formal/Separate Dining Room, Kitchen - Eat-In, Primary Bath(s), Pantry, Recessed Lighting, Stall Shower, Upgraded Countertops, Walk-in Closet(s), Wood Floors
Hot Water Natural Gas
Heating Forced Air
Cooling Central A/C
Flooring Hardwood, Ceramic Tile
Fireplaces Number 1
Fireplaces Type Brick
Equipment Cooktop, Dishwasher, Oven - Wall, Refrigerator, Water Heater, Dryer, Microwave, Washer
Fireplace Y
Appliance Cooktop, Dishwasher, Oven - Wall, Refrigerator, Water Heater, Dryer, Microwave, Washer
Heat Source Natural Gas
Laundry Main Floor
Exterior
Parking Features Garage - Side Entry, Garage Door Opener, Inside Access
Garage Spaces 2.0
Fence Partially
Utilities Available Under Ground
Water Access N
Accessibility None
Attached Garage 2
Total Parking Spaces 2
Garage Y
Building
Story 2
Sewer Public Sewer
Water Public
Architectural Style Colonial
Level or Stories 2
Additional Building Above Grade, Below Grade
New Construction N
Schools
School District Hopewell Valley Regional Schools
Others
Senior Community No
Tax ID 08-00603-00003
Ownership Fee Simple
SqFt Source Assessor
Acceptable Financing Conventional
Listing Terms Conventional
Financing Conventional
Special Listing Condition Standard
Read Less
Want to know what your home might be worth? Contact us for a FREE valuation!

Our team is ready to help you sell your home for the highest possible price ASAP

Bought with Ashley Ryan • Callaway Henderson Sotheby's Int'l-Pennington
GET MORE INFORMATION




