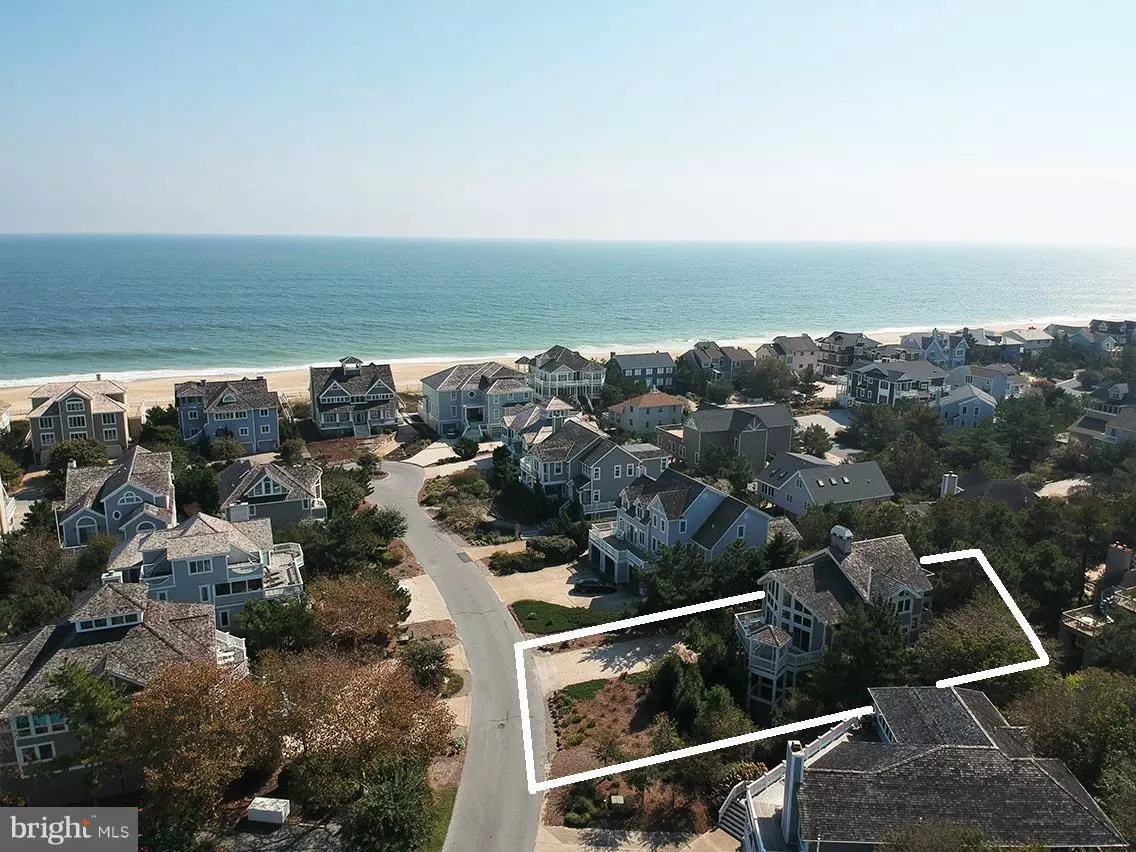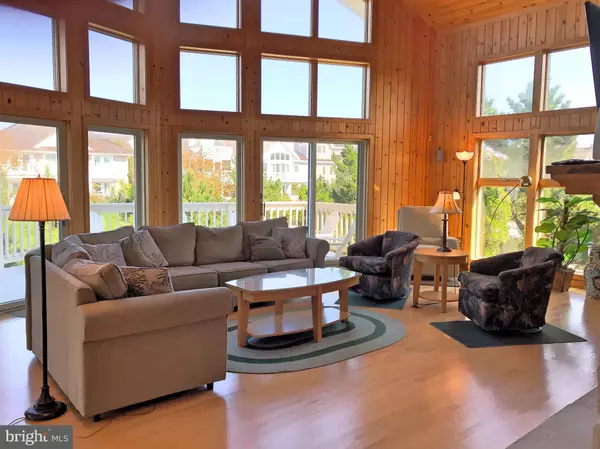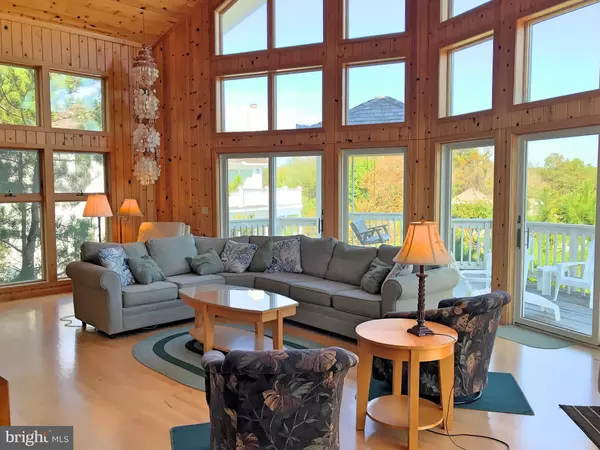$1,525,000
$1,595,000
4.4%For more information regarding the value of a property, please contact us for a free consultation.
39664 HAMPTONS LN North Bethany, DE 19930
5 Beds
4 Baths
3,000 SqFt
Key Details
Sold Price $1,525,000
Property Type Single Family Home
Sub Type Detached
Listing Status Sold
Purchase Type For Sale
Square Footage 3,000 sqft
Price per Sqft $508
Subdivision Preserve
MLS Listing ID 1008354834
Sold Date 01/04/19
Style Coastal,Chalet
Bedrooms 5
Full Baths 3
Half Baths 1
HOA Fees $158/ann
HOA Y/N Y
Abv Grd Liv Area 3,000
Originating Board BRIGHT
Year Built 1992
Annual Tax Amount $2,004
Tax Year 2018
Lot Size 0.252 Acres
Acres 0.25
Lot Dimensions 75 x 139.37 x 79.49 x 114.01
Property Description
Beautiful Oceanside home located just steps to a pristine private life-guarded beach in the highly sought after gated community of The Preserve. This property offers 5 bedrooms plus a den which could easily be a 6th bedroom or home office, an impressive living room with soaring cathedral ceilings, beautiful stone fireplace, window lined walls allowing for excellent natural lighting and hardwood flooring throughout. The spacious kitchen and dining room offers plenty of room for entertaining. Incredible outdoor living space includes a large deck and gazebo off the living room, a quiet screened porch among the trees and a private deck with hot tub off the master suite. Offered furnished, this home has unlimited potential with a proven rental history in a prestigious community with a pool and tennis courts.
Location
State DE
County Sussex
Area Baltimore Hundred (31001)
Zoning L
Rooms
Other Rooms Living Room, Den
Interior
Interior Features Attic, Ceiling Fan(s), Combination Kitchen/Dining, Floor Plan - Open, Kitchen - Eat-In, Kitchen - Island, Primary Bath(s), Upgraded Countertops, WhirlPool/HotTub, Window Treatments, Wood Floors
Hot Water Electric, Propane
Heating Forced Air
Cooling Central A/C
Flooring Hardwood
Fireplaces Number 1
Fireplaces Type Gas/Propane
Equipment Built-In Microwave, Dishwasher, Disposal, Dryer, Oven/Range - Electric, Refrigerator, Washer, Water Heater
Furnishings Yes
Fireplace Y
Appliance Built-In Microwave, Dishwasher, Disposal, Dryer, Oven/Range - Electric, Refrigerator, Washer, Water Heater
Heat Source Bottled Gas/Propane
Laundry Has Laundry
Exterior
Exterior Feature Deck(s), Porch(es), Screened
Amenities Available Beach, Gated Community, Pool - Outdoor, Swimming Pool, Tennis Courts, Water/Lake Privileges
Water Access N
View Ocean
Roof Type Shingle
Accessibility None
Porch Deck(s), Porch(es), Screened
Garage N
Building
Lot Description Trees/Wooded
Story 3+
Foundation Pilings
Sewer Public Sewer
Water Private
Architectural Style Coastal, Chalet
Level or Stories 3+
Additional Building Above Grade, Below Grade
Structure Type Cathedral Ceilings,Wood Ceilings,Wood Walls
New Construction N
Schools
School District Indian River
Others
HOA Fee Include Security Gate,Road Maintenance,Trash,Pool(s),Common Area Maintenance
Senior Community No
Tax ID 134-09.00-961.00
Ownership Fee Simple
SqFt Source Estimated
Acceptable Financing Cash, Conventional
Listing Terms Cash, Conventional
Financing Cash,Conventional
Special Listing Condition Standard
Read Less
Want to know what your home might be worth? Contact us for a FREE valuation!

Our team is ready to help you sell your home for the highest possible price ASAP

Bought with EMILY WILLIAMS • Keller Williams Realty
GET MORE INFORMATION





