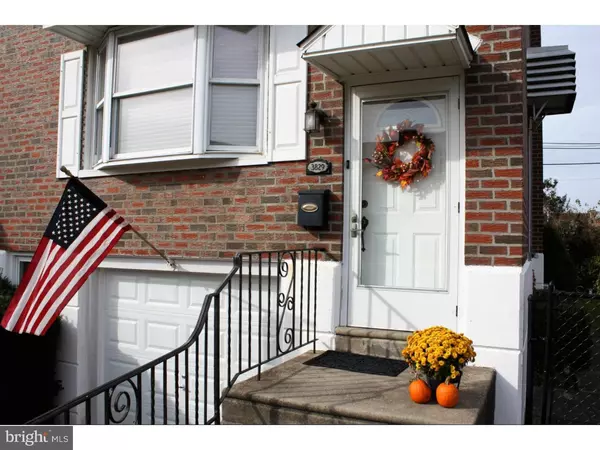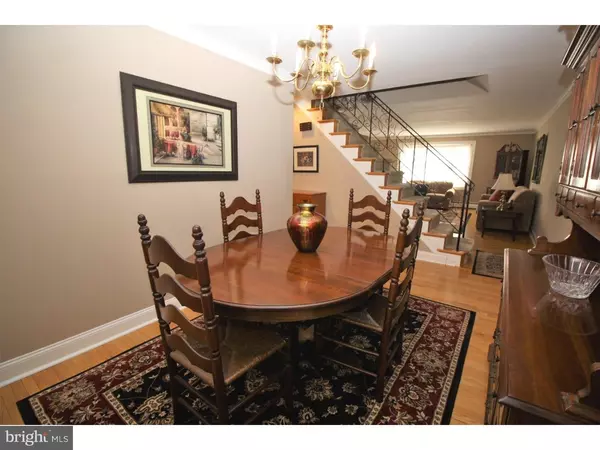$230,000
$230,000
For more information regarding the value of a property, please contact us for a free consultation.
3829 SALINA RD Philadelphia, PA 19154
3 Beds
2 Baths
1,600 SqFt
Key Details
Sold Price $230,000
Property Type Townhouse
Sub Type End of Row/Townhouse
Listing Status Sold
Purchase Type For Sale
Square Footage 1,600 sqft
Price per Sqft $143
Subdivision Modena Park
MLS Listing ID PAPH139020
Sold Date 01/03/19
Style Colonial
Bedrooms 3
Full Baths 1
Half Baths 1
HOA Y/N N
Abv Grd Liv Area 1,600
Originating Board TREND
Year Built 1964
Annual Tax Amount $2,430
Tax Year 2018
Lot Size 3,044 Sqft
Acres 0.07
Lot Dimensions 32X95
Property Description
Unpack your bags and move right into this beautifully maintained home. Refinished hardwood floors and crown molding in the spacious living and dining rooms. Silhouette shades accent windows in both rooms. Completely renovated eat-in kitchen featuring cherry cabinets, granite counter tops, tile floor and back splash, sleek black appliances, beautiful greenhouse window. Convenient first floor powder room. Mitsubishi split system cools the entire first floor. Second floor features large master bedroom with walk-in closet and two other generously sized bedrooms with ample closet space. Each bedroom has a ceiling fan. Renovated hall bath is updated with tile floor, tile shower/tub surround, oil rubbed bronze fixtures, granite counter top vanity and skylight. Large hall linen closet. Finished walk-out basement with day light windows has brand new carpet and provides extra living space. Replacement windows throughout. One car garage with new door. End property with side yard leading to fenced in back yard with covered patio. Enjoy fresh peppers and tomatoes off the vine from the garden! Family friendly neighborhood on quiet street. Easily accessible to major roads and Septa transportation.
Location
State PA
County Philadelphia
Area 19154 (19154)
Zoning RSA4
Rooms
Other Rooms Living Room, Dining Room, Primary Bedroom, Bedroom 2, Kitchen, Bedroom 1, Other
Basement Full, Outside Entrance
Interior
Interior Features Butlers Pantry, Skylight(s), Ceiling Fan(s), Kitchen - Eat-In
Hot Water Natural Gas
Heating Gas, Baseboard
Cooling Central A/C, Wall Unit
Flooring Wood, Fully Carpeted, Tile/Brick
Equipment Built-In Range, Oven - Self Cleaning, Dishwasher
Fireplace N
Appliance Built-In Range, Oven - Self Cleaning, Dishwasher
Heat Source Natural Gas
Laundry Basement
Exterior
Exterior Feature Patio(s)
Garage Spaces 2.0
Utilities Available Cable TV
Water Access N
Accessibility None
Porch Patio(s)
Attached Garage 1
Total Parking Spaces 2
Garage Y
Building
Story 2
Sewer Public Sewer
Water Public
Architectural Style Colonial
Level or Stories 2
Additional Building Above Grade
New Construction N
Schools
School District The School District Of Philadelphia
Others
Senior Community No
Tax ID 662559200
Ownership Fee Simple
Read Less
Want to know what your home might be worth? Contact us for a FREE valuation!

Our team is ready to help you sell your home for the highest possible price ASAP

Bought with Anthony Aspromonte • Keller Williams Real Estate - Bensalem

GET MORE INFORMATION





