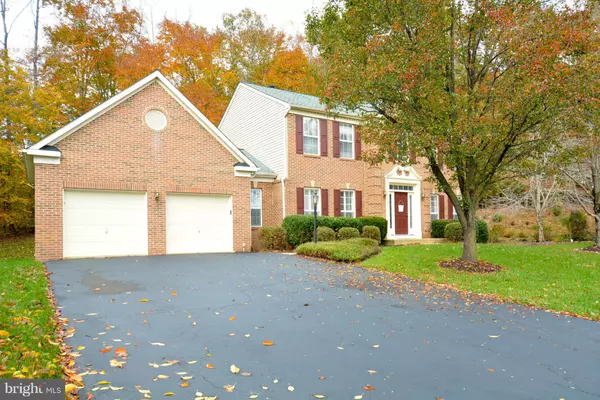$515,317
$529,900
2.8%For more information regarding the value of a property, please contact us for a free consultation.
11625 CREST MAPLE DR Woodbridge, VA 22192
4 Beds
3 Baths
2,562 SqFt
Key Details
Sold Price $515,317
Property Type Single Family Home
Sub Type Detached
Listing Status Sold
Purchase Type For Sale
Square Footage 2,562 sqft
Price per Sqft $201
Subdivision Crest Ridge Estates
MLS Listing ID VAPW101174
Sold Date 01/03/19
Style Colonial
Bedrooms 4
Full Baths 2
Half Baths 1
HOA Fees $51/mo
HOA Y/N Y
Abv Grd Liv Area 2,562
Originating Board BRIGHT
Year Built 1998
Annual Tax Amount $5,271
Tax Year 2018
Lot Size 0.529 Acres
Acres 0.53
Property Description
Don't miss this lovely, impeccable colonial with a two story entry foyer located in Crest Ridge Estates; a highly sought, low turnover subdivision. This stately colonial is located at the end of a quiet cul-de-sac on a 1/2 acre lot backing to wooded common area. Enjoy the captivating view of this expansive background as you relax on your deck or from your upgraded morning room. You can entertain in the formal living and dining rooms which are adorned with custom plantation shutters or in the informal family room with its gas fireplace. All 4 bedrooms and 2 full baths, including upgraded master, are on the upper level. The finished lower level includes a recreation room, a room for an office or man cave, a full rough in bath and ample storage. The bright laundry/mud room is located on the first floor. Another feature of this home is that it is hard wired for the ADT alarm system.
Location
State VA
County Prince William
Zoning SR1
Rooms
Other Rooms Living Room, Dining Room, Master Bedroom, Kitchen, Family Room, Other, Storage Room, Bathroom 1, Master Bathroom, Half Bath
Basement Other, Full, Partially Finished, Sump Pump
Interior
Interior Features Carpet, Family Room Off Kitchen, Floor Plan - Traditional, Formal/Separate Dining Room, Master Bath(s), Kitchen - Island, Walk-in Closet(s), Wood Floors
Hot Water Natural Gas
Heating Gas
Cooling Central A/C
Fireplaces Number 1
Fireplaces Type Gas/Propane, Mantel(s)
Equipment Built-In Microwave, Dishwasher, Disposal, Exhaust Fan, Icemaker, Microwave, Oven - Double, Oven/Range - Electric, Refrigerator, Stove
Furnishings No
Fireplace Y
Appliance Built-In Microwave, Dishwasher, Disposal, Exhaust Fan, Icemaker, Microwave, Oven - Double, Oven/Range - Electric, Refrigerator, Stove
Heat Source Natural Gas
Laundry Main Floor
Exterior
Parking Features Garage - Front Entry, Garage Door Opener
Garage Spaces 2.0
Utilities Available Cable TV, Electric Available, Natural Gas Available
Water Access N
Roof Type Composite
Accessibility Level Entry - Main
Attached Garage 2
Total Parking Spaces 2
Garage Y
Building
Story 3+
Sewer Public Sewer
Water Public
Architectural Style Colonial
Level or Stories 3+
Additional Building Above Grade, Below Grade
New Construction N
Schools
Elementary Schools Springwoods
Middle Schools Lake Ridge
High Schools Woodbridge
School District Prince William County Public Schools
Others
Senior Community No
Tax ID 120133
Ownership Fee Simple
SqFt Source Assessor
Acceptable Financing Cash, Conventional, FHA, VA
Listing Terms Cash, Conventional, FHA, VA
Financing Cash,Conventional,FHA,VA
Special Listing Condition Standard
Read Less
Want to know what your home might be worth? Contact us for a FREE valuation!

Our team is ready to help you sell your home for the highest possible price ASAP

Bought with Teresa E Maloney • Coldwell Banker Realty

GET MORE INFORMATION





