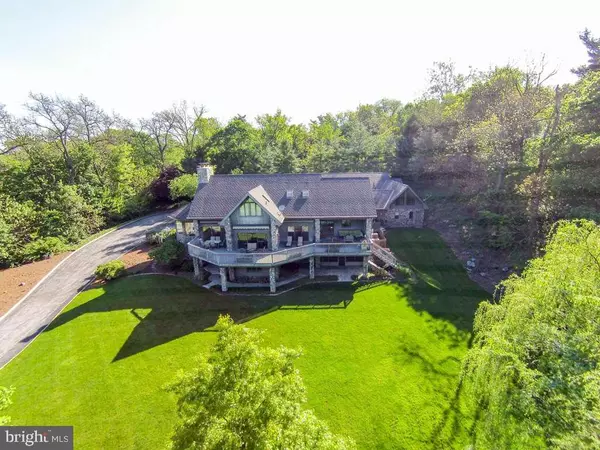$720,000
$750,000
4.0%For more information regarding the value of a property, please contact us for a free consultation.
1221 WOODLAND RD York, PA 17403
4 Beds
6 Baths
9,406 SqFt
Key Details
Sold Price $720,000
Property Type Single Family Home
Sub Type Detached
Listing Status Sold
Purchase Type For Sale
Square Footage 9,406 sqft
Price per Sqft $76
Subdivision Wyndham Hills
MLS Listing ID 1001977862
Sold Date 12/31/18
Style Contemporary
Bedrooms 4
Full Baths 3
Half Baths 3
HOA Y/N N
Abv Grd Liv Area 6,906
Originating Board BRIGHT
Year Built 1991
Annual Tax Amount $16,932
Tax Year 2018
Lot Size 1.638 Acres
Acres 1.64
Property Description
Outstanding Charm & Sophistication awaits you in this 9400+ sqft home on a private 1.63 ac lot in Wyndham Hills! Grand 2 Sty Foyer w/Austrian Crystal Chandelier. Dbl sided Stone FP in LR & Sunrm. Gourmet Kit w/2 Miele Dishwashers & 2 Sub-Zero Refrigs. 1st fl Owner Ste w/Full BA. Elevator from LL to Kit. LL Luxury Mst Suite w/exquisite BA. LL Rec Rm w/wet dry bar. Elegant Wine Tasting Rm. Enclosed Courtyard. Oversize heated & AC 3 door garage holds 7 cars. York Suburban School District. Great location, easy commute to I-83. Come tour this fabulous home to see all the wonderful amenities it has to offer. Call today to schedule your private tour.
Location
State PA
County York
Area Spring Garden Twp (15248)
Zoning RS
Rooms
Other Rooms Living Room, Dining Room, Primary Bedroom, Bedroom 2, Bedroom 3, Bedroom 4, Kitchen, Foyer, Sun/Florida Room, Laundry, Other, Media Room, Primary Bathroom
Basement Full, Walkout Level, Outside Entrance, Fully Finished
Main Level Bedrooms 1
Interior
Interior Features Kitchen - Island, Central Vacuum, Breakfast Area, WhirlPool/HotTub, Entry Level Bedroom, Formal/Separate Dining Room, Skylight(s), Kitchen - Eat-In
Heating Forced Air
Cooling Central A/C
Flooring Ceramic Tile, Carpet, Hardwood
Fireplaces Number 3
Fireplaces Type Gas/Propane
Equipment Oven/Range - Gas, Disposal, Intercom, Built-In Range, Dishwasher, Built-In Microwave, Washer, Dryer, Refrigerator, Oven - Single, Freezer
Fireplace Y
Appliance Oven/Range - Gas, Disposal, Intercom, Built-In Range, Dishwasher, Built-In Microwave, Washer, Dryer, Refrigerator, Oven - Single, Freezer
Heat Source Natural Gas
Laundry Basement
Exterior
Exterior Feature Deck(s), Patio(s), Balcony
Parking Features Garage Door Opener, Oversized
Garage Spaces 4.0
Water Access N
Roof Type Shingle
Accessibility Elevator, 2+ Access Exits
Porch Deck(s), Patio(s), Balcony
Attached Garage 4
Total Parking Spaces 4
Garage Y
Building
Story 2
Sewer Public Sewer
Water Public
Architectural Style Contemporary
Level or Stories 2
Additional Building Above Grade, Below Grade
New Construction N
Schools
Middle Schools York Suburban
High Schools York Suburban
School District York Suburban
Others
Senior Community No
Tax ID 67480003201200000000
Ownership Fee Simple
SqFt Source Estimated
Security Features Smoke Detector,Security System
Acceptable Financing Conventional, Cash
Listing Terms Conventional, Cash
Financing Conventional,Cash
Special Listing Condition Standard
Read Less
Want to know what your home might be worth? Contact us for a FREE valuation!

Our team is ready to help you sell your home for the highest possible price ASAP

Bought with ANIL K KHANNA • Samson Properties

GET MORE INFORMATION





