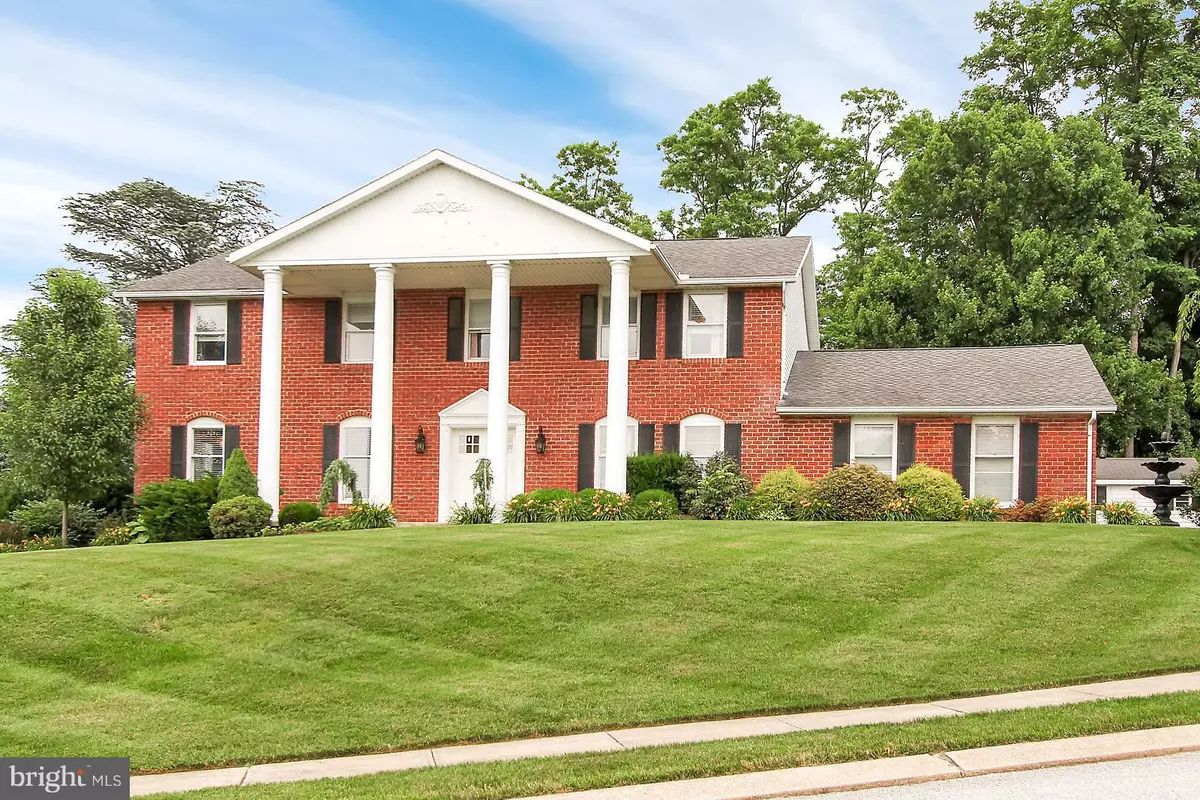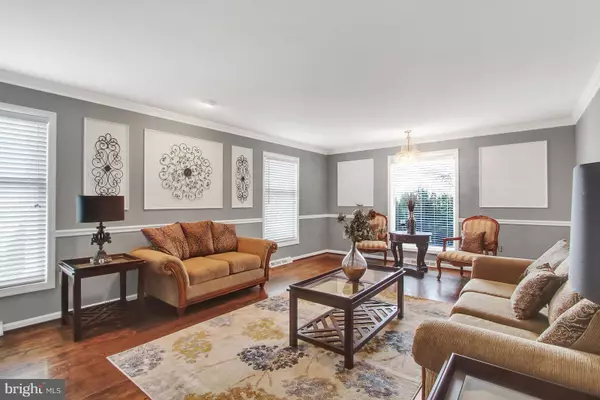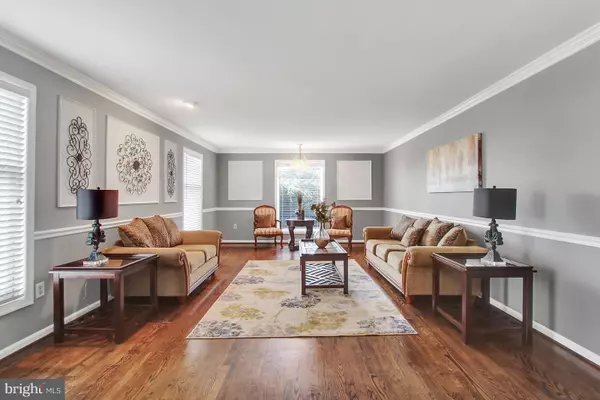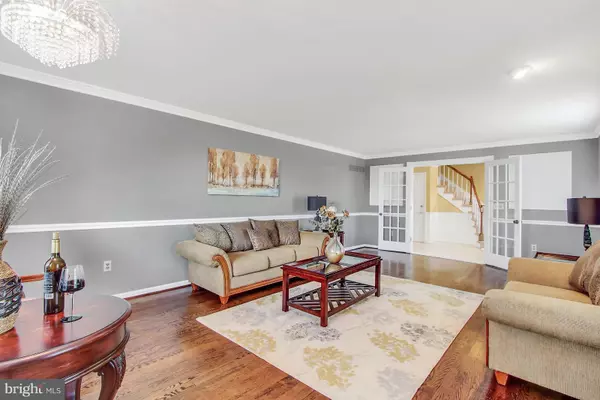$359,000
$359,000
For more information regarding the value of a property, please contact us for a free consultation.
505 ETON LN York, PA 17402
5 Beds
5 Baths
4,502 SqFt
Key Details
Sold Price $359,000
Property Type Single Family Home
Sub Type Detached
Listing Status Sold
Purchase Type For Sale
Square Footage 4,502 sqft
Price per Sqft $79
Subdivision Penn Oaks
MLS Listing ID PAYK101166
Sold Date 12/28/18
Style Colonial
Bedrooms 5
Full Baths 3
Half Baths 2
HOA Y/N N
Abv Grd Liv Area 3,252
Originating Board BRIGHT
Year Built 1984
Annual Tax Amount $7,632
Tax Year 2018
Lot Size 0.575 Acres
Acres 0.57
Property Description
WHERE CAN YOU FIND A BIG HOME AT THIS PRICE. 5 BEDROOM HOME OVER 4200 SQUARE FEET IN PENN OAKS,PROVIDING AMPLE LIVING SPACE WITH 5 BEDROOMS ON THE SECOND FLOOR WITH 3 FULL BATHS, ADDITIONAL HALF BATH ON 1ST FLOOR ONE IN THE BASEMENT , LANDSCAPED .57 CORNER LOT COMPLETE WITH A 13 X 60 NEMO INGROUND POOL WITH BLACK WROUGHT IRON FENCING, PROVIDE GREAT CURB APPEAL TO THE HOME.18 X 8 MARBLE FOYER, LARGE EAT IN KITCHEN WITH UPGRADED ZODIAC QUARTZ COUNTERS, KITCHEN ISLAND, STAINLESS STEEL APPLIANCES, CONVENIENT LAUNDRY/MUD ROOM OFF KITCHEN WITH APPEALING DROP ZONE FOR ALL YOUR SHOES,BACK PACKS AND COATS, LAUNDRY CHUTE AND CENTRAL VACUUM MAKE CLEANING A BREEZE, OWNER'S SUITE OFFERS WALK IN CLOSET & JACUZZI TUB, WOOD FLOORS & TILE ON THE FIRST FLOOR, FORMAL DINING ROOM OFFERS A BUILT IN CHINA HUTCH, FAMILY ROOM WITH WOOD FP & SURROUND SOUND, 2010 FURNACE & CENTRAL AIR, LARGE 18 X 36 FOOT DECK EXPANDING FULL LENGTH OF HOME PERFECT FOR ENTERTAINING WITH EASY ACCESS FROM FAMILY ROOM, KITCHEN, AND MUD ROOM, FULL BASEMENT WITH OFFICE, REC ROOM WITH WOODSTOVE, BAR, WORKSHOP, AND EXERCISE ROOM, ADDED UNDER DECK STORAGE FOR POOL & LAWN EQUIPMENT, PLENTY OF ROOM FOR EVERYONE
Location
State PA
County York
Area Springettsbury Twp (15246)
Zoning RESIDENTIAL
Rooms
Other Rooms Living Room, Dining Room, Primary Bedroom, Bedroom 2, Bedroom 3, Bedroom 4, Kitchen, Family Room, Den, Foyer, Exercise Room, Mud Room, Office
Basement Full, Outside Entrance, Walkout Level, Windows, Workshop, Daylight, Full
Interior
Interior Features Bar, Built-Ins, Carpet, Ceiling Fan(s), Floor Plan - Traditional, Formal/Separate Dining Room, Kitchen - Eat-In, Kitchen - Island, Primary Bath(s), Pantry, Recessed Lighting, Upgraded Countertops, Walk-in Closet(s), Wet/Dry Bar, Window Treatments, Wood Floors, Stove - Wood, Central Vacuum, Chair Railings, Crown Moldings, Curved Staircase, Kitchen - Gourmet, Kitchen - Table Space, Laundry Chute
Hot Water Electric
Heating Forced Air, Gas
Cooling Central A/C
Flooring Ceramic Tile, Hardwood, Fully Carpeted
Fireplaces Number 1
Fireplaces Type Brick, Wood
Equipment Built-In Microwave, Dishwasher, Disposal, Central Vacuum, Oven/Range - Electric, Refrigerator, Stainless Steel Appliances, Water Heater - High-Efficiency
Fireplace Y
Window Features Double Pane,Wood Frame
Appliance Built-In Microwave, Dishwasher, Disposal, Central Vacuum, Oven/Range - Electric, Refrigerator, Stainless Steel Appliances, Water Heater - High-Efficiency
Heat Source Natural Gas
Laundry Main Floor
Exterior
Exterior Feature Deck(s), Porch(es)
Parking Features Garage - Side Entry, Oversized, Inside Access
Garage Spaces 8.0
Fence Rear, Decorative, Other
Pool In Ground, Fenced
Utilities Available Cable TV, Water Available, Sewer Available, Natural Gas Available, Electric Available
Water Access N
Roof Type Asphalt
Accessibility None
Porch Deck(s), Porch(es)
Attached Garage 2
Total Parking Spaces 8
Garage Y
Building
Lot Description Corner, Cleared, Poolside
Story 2
Foundation Block
Sewer Public Sewer
Water Public
Architectural Style Colonial
Level or Stories 2
Additional Building Above Grade, Below Grade
Structure Type Dry Wall
New Construction N
Schools
High Schools Central York
School District Central York
Others
Senior Community No
Tax ID 46-000-23-0454-00-00000
Ownership Fee Simple
SqFt Source Assessor
Security Features Security System
Acceptable Financing Conventional, FHA, FHA 203(b), VA
Horse Property N
Listing Terms Conventional, FHA, FHA 203(b), VA
Financing Conventional,FHA,FHA 203(b),VA
Special Listing Condition Standard
Read Less
Want to know what your home might be worth? Contact us for a FREE valuation!

Our team is ready to help you sell your home for the highest possible price ASAP

Bought with Melissa S Nemtuda • Coldwell Banker Realty

GET MORE INFORMATION





