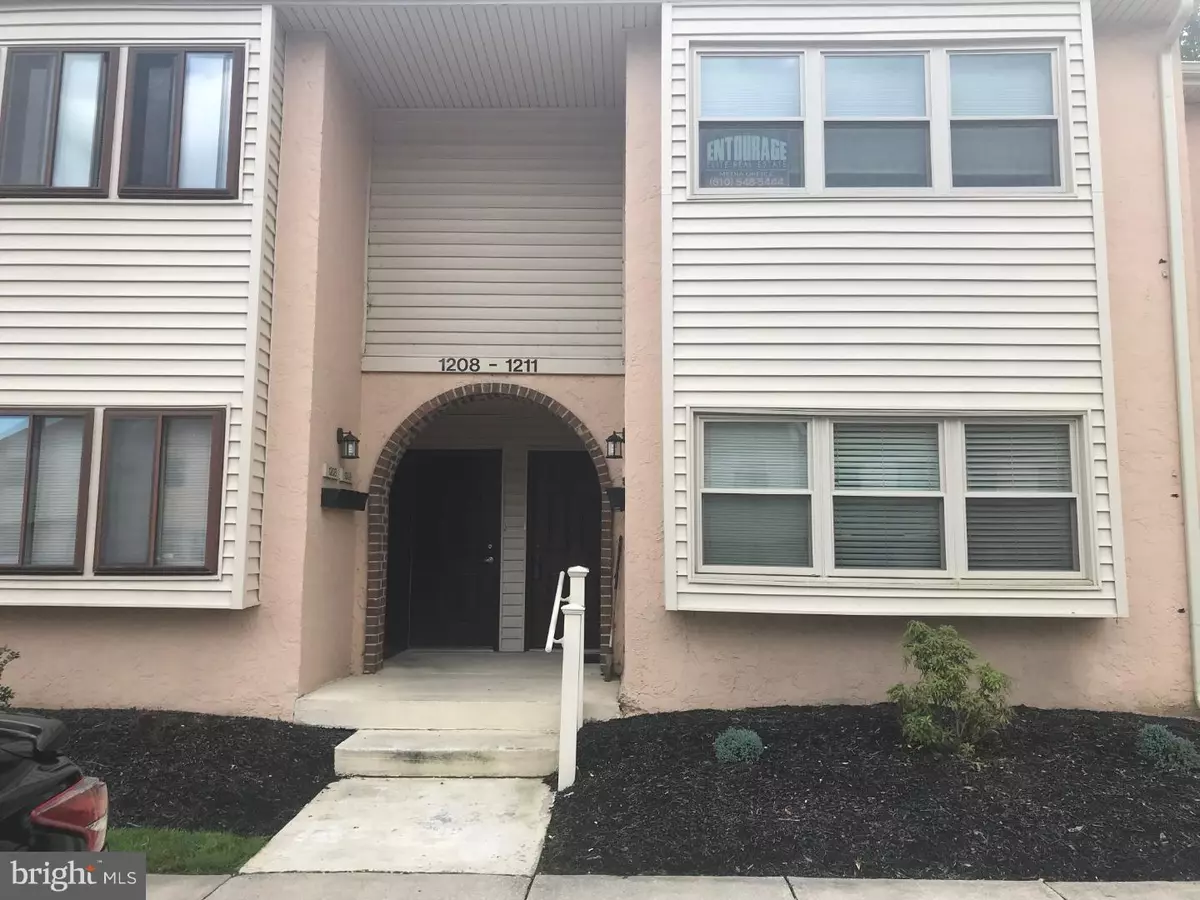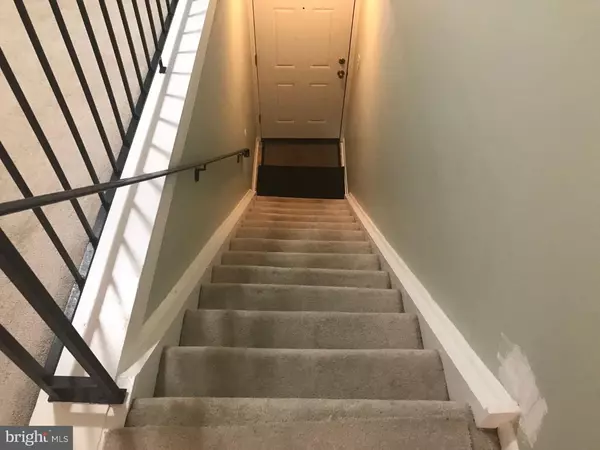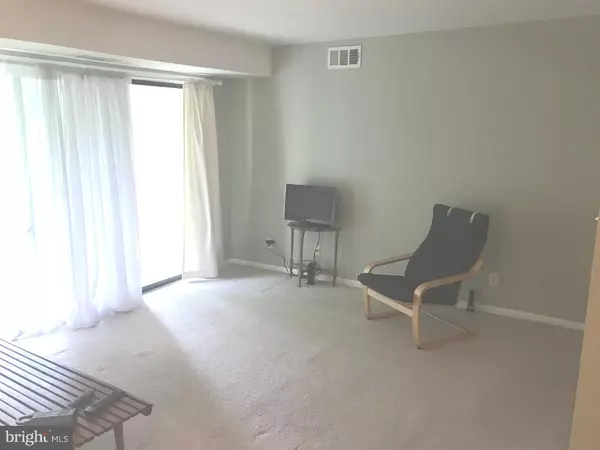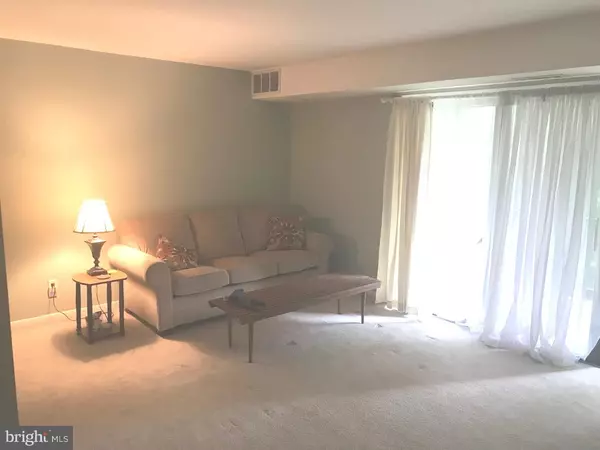$118,000
$121,000
2.5%For more information regarding the value of a property, please contact us for a free consultation.
1210 CHELMSFORD CIR #1210 Newark, DE 19713
4 Beds
4 Baths
100 SqFt
Key Details
Sold Price $118,000
Property Type Single Family Home
Sub Type Unit/Flat/Apartment
Listing Status Sold
Purchase Type For Sale
Square Footage 100 sqft
Price per Sqft $1,180
Subdivision Chelmsford
MLS Listing ID 1006003816
Sold Date 12/18/18
Style Traditional
Bedrooms 4
Full Baths 4
HOA Y/N N
Abv Grd Liv Area 100
Originating Board TREND
Year Built 1973
Annual Tax Amount $1,606
Tax Year 2017
Lot Dimensions 0X0
Property Description
This 2 BR, 2 full bath exceptionally well maintained and updated unit backing up to woods provides ease of ownership. Spend your time enjoying life while the association takes care of the landscaping, lawn care and snow removal. Great neighborhood with an exceedingly well run association. This second floor flat provides great views and added security. Fresh paint, newer heater (2015), A/C (2015), hot water heater (2015) and parking spot right out front makes this home ready for it's new owner. Dining room is currently being used as an office. Close to I-95, schools and shopping.
Location
State DE
County New Castle
Area Newark/Glasgow (30905)
Zoning NCGA
Rooms
Other Rooms Living Room, Dining Room, Primary Bedroom, Kitchen, Bedroom 1
Main Level Bedrooms 2
Interior
Interior Features Kitchen - Eat-In
Hot Water Electric
Heating Heat Pump - Electric BackUp, Forced Air
Cooling Central A/C
Flooring Fully Carpeted
Fireplace N
Heat Source Natural Gas
Laundry Main Floor
Exterior
Exterior Feature Balcony
Utilities Available None
Amenities Available None
Water Access N
Accessibility None
Porch Balcony
Garage N
Building
Story 1
Unit Features Garden 1 - 4 Floors
Sewer Public Sewer
Water Public
Architectural Style Traditional
Level or Stories 1
Additional Building Above Grade
New Construction N
Schools
School District Christina
Others
HOA Fee Include Common Area Maintenance,Ext Bldg Maint,Lawn Maintenance,Snow Removal,Trash,Insurance
Senior Community No
Tax ID 09-028.40-093.C.1210
Ownership Condominium
Acceptable Financing Conventional, VA, FHA 203(b)
Listing Terms Conventional, VA, FHA 203(b)
Financing Conventional,VA,FHA 203(b)
Special Listing Condition Standard
Read Less
Want to know what your home might be worth? Contact us for a FREE valuation!

Our team is ready to help you sell your home for the highest possible price ASAP

Bought with Lauri A Brockson • Patterson-Schwartz-Newark

GET MORE INFORMATION





