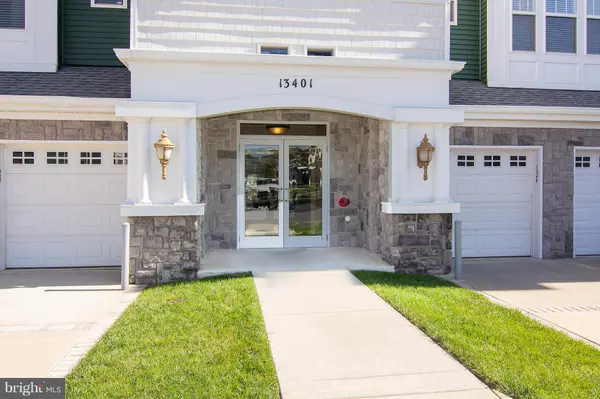$265,000
$265,000
For more information regarding the value of a property, please contact us for a free consultation.
13401 BELLE CHASSE BLVD #314 Laurel, MD 20707
2 Beds
2 Baths
1,875 SqFt
Key Details
Sold Price $265,000
Property Type Condo
Sub Type Condo/Co-op
Listing Status Sold
Purchase Type For Sale
Square Footage 1,875 sqft
Price per Sqft $141
Subdivision Victoria Falls 4 Condo-P
MLS Listing ID 1009850018
Sold Date 11/16/18
Style Contemporary
Bedrooms 2
Full Baths 2
Condo Fees $318/mo
HOA Fees $216/mo
HOA Y/N Y
Abv Grd Liv Area 1,875
Originating Board MRIS
Year Built 2008
Annual Tax Amount $4,446
Tax Year 2017
Property Description
*STUNNING LARGEST 2BR/2BA WINDSOR MODEL ** BEST PRICED/VALUE** - NEW CARPET,3 CEILING FANS,SUN FILLED CONDO (LOCATED NEXT TO POND) IN 55+ RESORT-VICTORIA FALLS. OPEN FEEL W/ HARDWOODS IN KIT & FOYER; RESORT FEATURES ACTIVITIES GALORE W/ STAFF & LIFESTYLE DIRECTOR! OUTSIDE&INSIDE POOLS,SAUNA,HOT TUB,LOCKERS,CARD & BILLIARD ROOMS,GYM, DANCE/MEETING HALL,LIBRARY/PCs.SCENIC WALKING TRAILS &3 "PONDS"!
Location
State MD
County Prince Georges
Zoning I3
Rooms
Other Rooms Living Room, Dining Room, Primary Bedroom, Bedroom 2, Kitchen, Foyer, Laundry
Main Level Bedrooms 2
Interior
Interior Features Kitchen - Table Space, Combination Dining/Living, Breakfast Area, Primary Bath(s), Entry Level Bedroom, Window Treatments, Wood Floors, Floor Plan - Open
Hot Water Electric
Heating Forced Air, Central
Cooling Central A/C, Ceiling Fan(s)
Equipment Dishwasher, Disposal, Dryer, Exhaust Fan, Microwave, Oven - Self Cleaning, Refrigerator, Washer, Water Heater, Oven/Range - Electric
Fireplace N
Window Features Casement,Screens
Appliance Dishwasher, Disposal, Dryer, Exhaust Fan, Microwave, Oven - Self Cleaning, Refrigerator, Washer, Water Heater, Oven/Range - Electric
Heat Source Natural Gas
Exterior
Parking Features Garage - Front Entry
Garage Spaces 2.0
Community Features Adult Living Community, Commercial Vehicles Prohibited, Covenants, Parking, Restrictions, Pets - Allowed
Utilities Available Fiber Optics Available
Amenities Available Bike Trail, Billiard Room, Club House, Common Grounds, Community Center, Elevator, Exercise Room, Fax/Copying, Fitness Center, Hot tub, Jog/Walk Path, Library, Meeting Room, Party Room, Picnic Area, Pool - Indoor, Pool - Outdoor, Sauna, Swimming Pool, Tennis Courts
Water Access N
Roof Type Asphalt
Accessibility None
Attached Garage 1
Total Parking Spaces 2
Garage Y
Building
Story 1
Unit Features Garden 1 - 4 Floors
Sewer Public Sewer
Water Public
Architectural Style Contemporary
Level or Stories 1
Additional Building Above Grade
Structure Type Dry Wall
New Construction N
Schools
Elementary Schools Vansville
School District Prince George'S County Public Schools
Others
HOA Fee Include Ext Bldg Maint,Lawn Care Front,Lawn Care Rear,Lawn Care Side,Lawn Maintenance,Management,Insurance,Pool(s),Reserve Funds,Road Maintenance,Snow Removal,Trash,Sauna
Senior Community Yes
Age Restriction 55
Tax ID 17103879624
Ownership Condominium
Security Features Main Entrance Lock
Special Listing Condition Standard
Read Less
Want to know what your home might be worth? Contact us for a FREE valuation!

Our team is ready to help you sell your home for the highest possible price ASAP

Bought with Ernestine J Wilson • Ernestine J. Wilson Real Estate LLC
GET MORE INFORMATION





