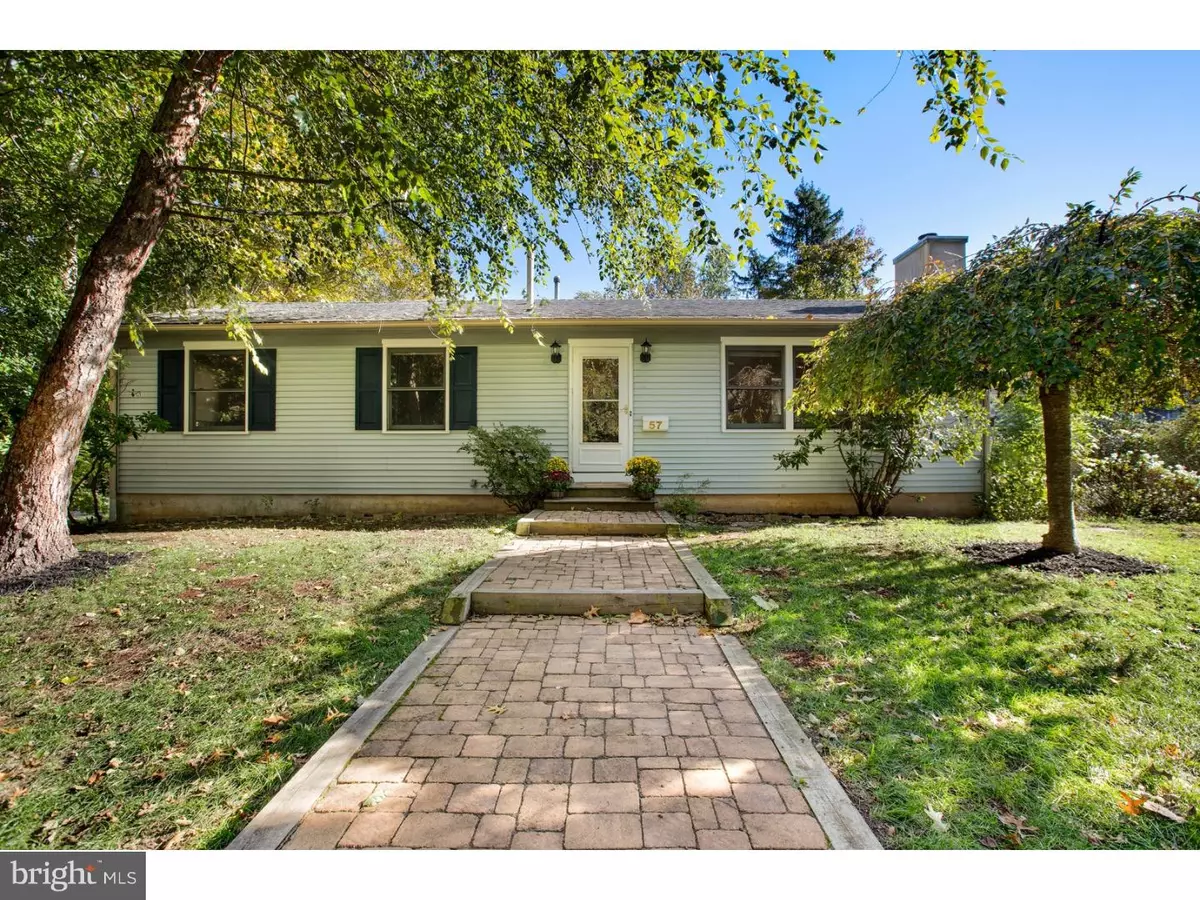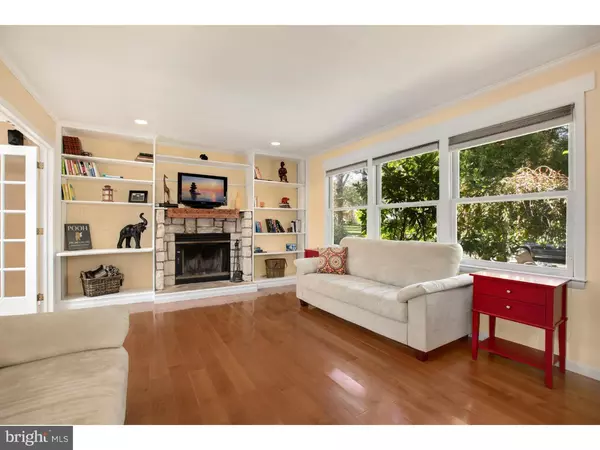$380,000
$385,000
1.3%For more information regarding the value of a property, please contact us for a free consultation.
57 MODEL AVE Hopewell, NJ 08525
3 Beds
3 Baths
1,701 SqFt
Key Details
Sold Price $380,000
Property Type Single Family Home
Sub Type Detached
Listing Status Sold
Purchase Type For Sale
Square Footage 1,701 sqft
Price per Sqft $223
Subdivision Not On List
MLS Listing ID NJME100246
Sold Date 12/21/18
Style Ranch/Rambler
Bedrooms 3
Full Baths 3
HOA Y/N N
Abv Grd Liv Area 1,200
Originating Board TREND
Year Built 1987
Annual Tax Amount $9,387
Tax Year 2018
Lot Size 10,402 Sqft
Acres 0.24
Lot Dimensions 100X104
Property Description
Ideally situated on a quiet Borough street!This lovely home is move-in ready with great location being less than mile to downtown Hopewell & approx. 15 min to both downtown Princeton & Lambertville. Open floor plan combines LR with built-in cabinets, wood floors & FP w/ the casual, sky-lit DR behind glass French doors. Light pours into the home thanks to abundant windows, sky light & glass doors. Enjoy morning coffee on the expansive deck, reached via the kitchen & master. Three bedrooms on main level with updated hall & master baths. The walk-out lower level features a bonus room, kitchenette & full bath making it ideal for entertaining or as a suite. The yard is bordered by mature trees creating a great spot for summer barbeques.
Location
State NJ
County Mercer
Area Hopewell Boro (21105)
Zoning R75
Rooms
Other Rooms Living Room, Dining Room, Primary Bedroom, Bedroom 2, Kitchen, Family Room, Bedroom 1, Attic
Basement Full, Fully Finished
Main Level Bedrooms 3
Interior
Interior Features Primary Bath(s), Skylight(s), Kitchen - Eat-In
Hot Water Natural Gas
Heating Gas, Baseboard
Cooling Central A/C
Flooring Wood, Tile/Brick
Fireplaces Number 1
Equipment Built-In Range, Dishwasher, Built-In Microwave
Fireplace Y
Window Features Energy Efficient
Appliance Built-In Range, Dishwasher, Built-In Microwave
Heat Source Natural Gas
Laundry Main Floor
Exterior
Exterior Feature Deck(s)
Parking Features Inside Access, Garage Door Opener
Garage Spaces 5.0
Water Access N
Roof Type Shingle
Accessibility None
Porch Deck(s)
Attached Garage 2
Total Parking Spaces 5
Garage Y
Building
Story 1
Sewer Public Sewer
Water Public
Architectural Style Ranch/Rambler
Level or Stories 1
Additional Building Above Grade, Below Grade
New Construction N
Schools
Elementary Schools Hopewell
Middle Schools Timberlane
High Schools Central
School District Hopewell Valley Regional Schools
Others
Senior Community No
Tax ID 05-00013-00010
Ownership Fee Simple
SqFt Source Assessor
Acceptable Financing Conventional, VA, FHA 203(b)
Listing Terms Conventional, VA, FHA 203(b)
Financing Conventional,VA,FHA 203(b)
Special Listing Condition Standard
Read Less
Want to know what your home might be worth? Contact us for a FREE valuation!

Our team is ready to help you sell your home for the highest possible price ASAP

Bought with Thomas P McGann • Market Advantage Real Estate
GET MORE INFORMATION





