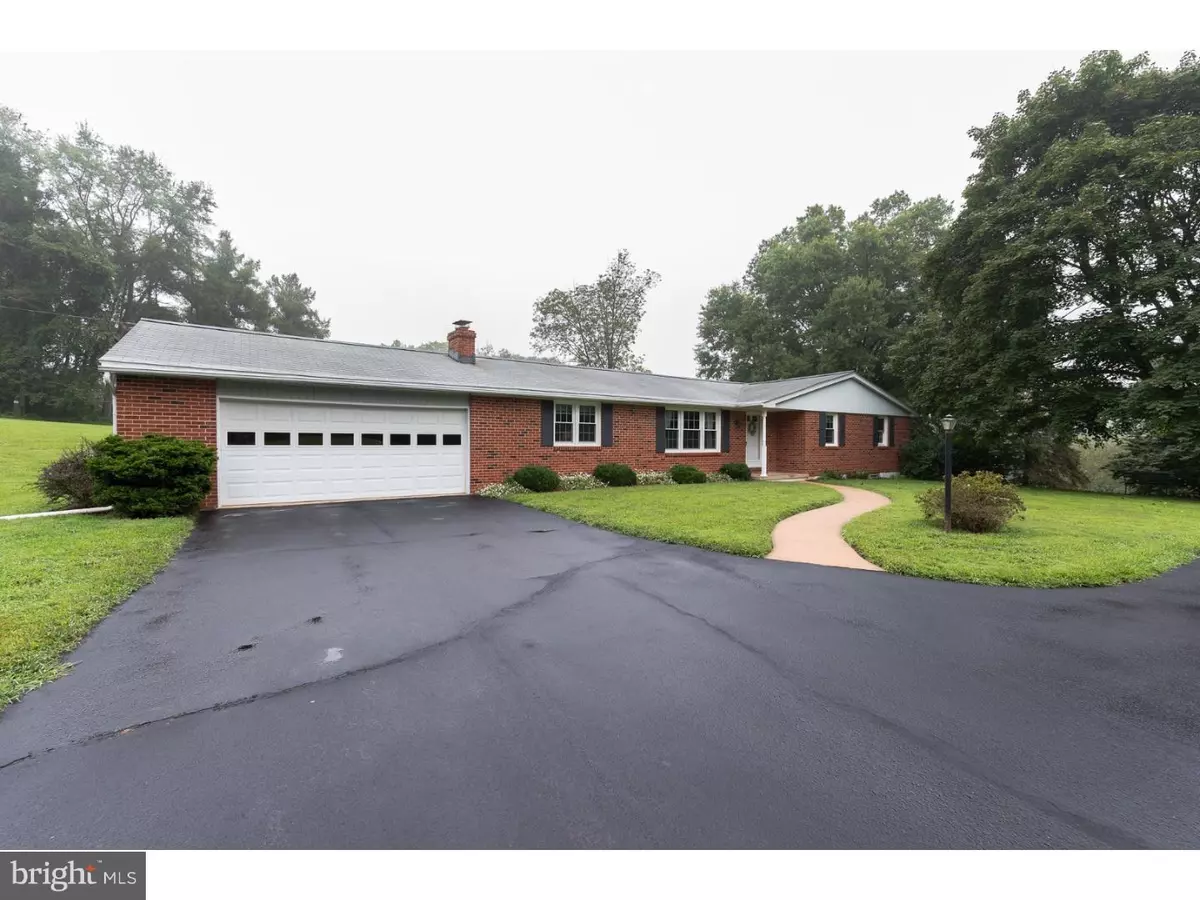$289,000
$289,000
For more information regarding the value of a property, please contact us for a free consultation.
677 S GUERNSEY RD Landenberg, PA 19350
3 Beds
3 Baths
1,686 SqFt
Key Details
Sold Price $289,000
Property Type Single Family Home
Sub Type Detached
Listing Status Sold
Purchase Type For Sale
Square Footage 1,686 sqft
Price per Sqft $171
Subdivision Creekside
MLS Listing ID 1003752656
Sold Date 12/19/18
Style Ranch/Rambler
Bedrooms 3
Full Baths 2
Half Baths 1
HOA Y/N N
Abv Grd Liv Area 1,686
Originating Board TREND
Year Built 1968
Annual Tax Amount $4,546
Tax Year 2018
Lot Size 3.400 Acres
Acres 3.4
Lot Dimensions 350 X 425 approximate. validate with public records and/or surveys
Property Description
Who doesn't love a ranch house with one floor easy living. Come see and buy this Landenberg 3 Bed 2.5 Bath brick ranch on 3.4 open acres in lovely Franklin Township - Avon Grove school district. The home is beautifully situated on the land with views in several directions with just a handful of neighbors and adjacent to conserved land. It's the best of both worlds, you are minutes from everything, yet feel miles away on this lightly traveled section of southern Chester County. The home has a large flat driveway with plenty of level lawn immediately surrounding the home, so parking is never an issue, plus an oversize 2 car attached garage with interior access to the home, steps to the full unfinished basement, and an outside door to the side yard. Inside the home you'll find hardwood floors throughout many of the rooms and a traditional ranch layout with a large formal living room, separate dining room with slider, open eat in kitchen with a door to the backyard. There's a separate den with long built in bookcases and a brick fireplace, currently setup for propane logs and could be converted back to wood burning. There's also a first floor laundry room and separate powder room as well. Down the hall you'll find 3 bedrooms, with a master with it's own full bath and walk in closet which is rare for a house of this vintage. The two additional bedrooms are generous in size and a full hall bath as well. Over the last two years, the present owner focused on many updates that add lasting value including new windows, doors, central ac, new 200 amp electrical panel, and improvements to exterior grading so the dry-locked basement. Plus there are plenty of windows and natural light in the full unfinished basement, along with 2 exits including an outside door, and steps up to the garage. The outside has touches you'd find in a large country property, beautiful easy care lawns surrounding the property, perennial beds, small stream near the back of property, and a nice sized shed with buried electric. This is a great home with low taxes, one floor living and a big beautiful lot.
Location
State PA
County Chester
Area Franklin Twp (10372)
Zoning AR
Direction Southwest
Rooms
Other Rooms Living Room, Dining Room, Primary Bedroom, Bedroom 2, Kitchen, Family Room, Bedroom 1, Laundry
Basement Full, Unfinished, Outside Entrance
Main Level Bedrooms 3
Interior
Interior Features Primary Bath(s), Stall Shower, Kitchen - Eat-In
Hot Water Oil, S/W Changeover, Instant Hot Water
Heating Oil, Hot Water, Baseboard, Programmable Thermostat
Cooling Central A/C, Energy Star Cooling System
Flooring Wood, Vinyl, Tile/Brick
Fireplaces Number 1
Fireplaces Type Brick, Gas/Propane
Equipment Oven - Self Cleaning, Dishwasher
Fireplace Y
Window Features Energy Efficient,Replacement
Appliance Oven - Self Cleaning, Dishwasher
Heat Source Oil
Laundry Main Floor
Exterior
Parking Features Inside Access, Garage Door Opener
Garage Spaces 5.0
Utilities Available Cable TV
Water Access N
Roof Type Pitched,Shingle
Accessibility None
Attached Garage 2
Total Parking Spaces 5
Garage Y
Building
Lot Description Level, Sloping, Open, Front Yard, Rear Yard, SideYard(s)
Story 1
Foundation Block
Sewer On Site Septic
Water Well
Architectural Style Ranch/Rambler
Level or Stories 1
Additional Building Above Grade
New Construction N
Schools
Elementary Schools Avon Grove
Middle Schools Fred S. Engle
High Schools Avon Grove
School District Avon Grove
Others
Senior Community No
Tax ID 72-02 -0020.0200
Ownership Fee Simple
SqFt Source Assessor
Acceptable Financing Conventional, VA, FHA 203(b)
Listing Terms Conventional, VA, FHA 203(b)
Financing Conventional,VA,FHA 203(b)
Special Listing Condition Standard
Read Less
Want to know what your home might be worth? Contact us for a FREE valuation!

Our team is ready to help you sell your home for the highest possible price ASAP

Bought with Michael O'Brien • Artisan Realty LLC

GET MORE INFORMATION





