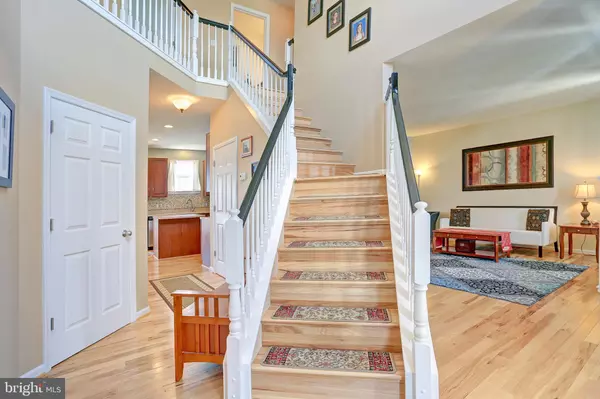$264,800
$269,900
1.9%For more information regarding the value of a property, please contact us for a free consultation.
1238 KNOLL DR York, PA 17408
4 Beds
3 Baths
2,768 SqFt
Key Details
Sold Price $264,800
Property Type Single Family Home
Sub Type Detached
Listing Status Sold
Purchase Type For Sale
Square Footage 2,768 sqft
Price per Sqft $95
Subdivision Jackson Heights Single Family Homes
MLS Listing ID 1002308324
Sold Date 12/21/18
Style Colonial,Contemporary
Bedrooms 4
Full Baths 2
Half Baths 1
HOA Fees $10/ann
HOA Y/N Y
Abv Grd Liv Area 2,768
Originating Board BRIGHT
Year Built 2007
Annual Tax Amount $8,261
Tax Year 2018
Lot Size 0.280 Acres
Acres 0.28
Property Description
There's lots to love in this home that boasts upgrades and features NEVER found in this price range! The owners went all out when they designed this home for themselves! You'll love how the home flows from room to room and the open airy feeling you get as you roam about! The kitchen is a great spot to host parties and the oversized family room has plenty of space for all the family and friends you can handle! Be prepared to fall over when you see how HUGE the master suite is and how much space there is in the master bath to relax and claim your own counter space! The additional bedrooms are perfectly sized for the kids and the private office or exercise area that you always wanted. This home is awesome inside, but outside is definitely a winner too! The upgraded deck has beautiful views over the area and the custom paver patio is a great spot for a fire pit! Plenty of space for the kids or your four legged family members to play and burn off some energy in the back yard! All of this is located in an ultra convenient location and on a lightly traveled street in the neighborhood. Riding bikes or walking the dogs is a breeze with the endless amounts of sidewalks. If you're still not convinced, this exact floor plan is being built new for over $400,000! Nows your chance to own a great home at A GREAT PRICE!
Location
State PA
County York
Area Jackson Twp (15233)
Zoning RESIDENTIAL
Rooms
Other Rooms Living Room, Dining Room, Primary Bedroom, Bedroom 2, Bedroom 3, Bedroom 4, Kitchen, Family Room, Foyer, Laundry, Primary Bathroom, Full Bath, Half Bath
Basement Full
Interior
Interior Features Carpet, Ceiling Fan(s), Chair Railings, Crown Moldings, Curved Staircase, Family Room Off Kitchen, Formal/Separate Dining Room, Kitchen - Island, Kitchen - Table Space, Primary Bath(s), Recessed Lighting, Walk-in Closet(s), Wood Floors, Upgraded Countertops
Hot Water Natural Gas
Heating Forced Air, Gas
Cooling Central A/C
Flooring Hardwood, Carpet
Fireplaces Number 1
Equipment Built-In Microwave, Dishwasher, Oven/Range - Gas, Refrigerator, Stainless Steel Appliances
Fireplace Y
Window Features Double Pane
Appliance Built-In Microwave, Dishwasher, Oven/Range - Gas, Refrigerator, Stainless Steel Appliances
Heat Source Natural Gas
Laundry Main Floor
Exterior
Exterior Feature Deck(s), Patio(s)
Parking Features Garage Door Opener, Garage - Front Entry
Garage Spaces 2.0
Water Access N
Roof Type Asphalt,Architectural Shingle
Accessibility Other
Porch Deck(s), Patio(s)
Attached Garage 2
Total Parking Spaces 2
Garage Y
Building
Story 2
Foundation Concrete Perimeter
Sewer Public Sewer
Water Public
Architectural Style Colonial, Contemporary
Level or Stories 2
Additional Building Above Grade, Below Grade
Structure Type 9'+ Ceilings
New Construction N
Schools
School District Spring Grove Area
Others
Senior Community No
Tax ID 33-000-12-0072-00-00000
Ownership Fee Simple
SqFt Source Assessor
Acceptable Financing Cash, Conventional, FHA, VA, USDA
Listing Terms Cash, Conventional, FHA, VA, USDA
Financing Cash,Conventional,FHA,VA,USDA
Special Listing Condition Standard
Read Less
Want to know what your home might be worth? Contact us for a FREE valuation!

Our team is ready to help you sell your home for the highest possible price ASAP

Bought with Tracee Carter • Berkshire Hathaway HomeServices Homesale Realty
GET MORE INFORMATION





