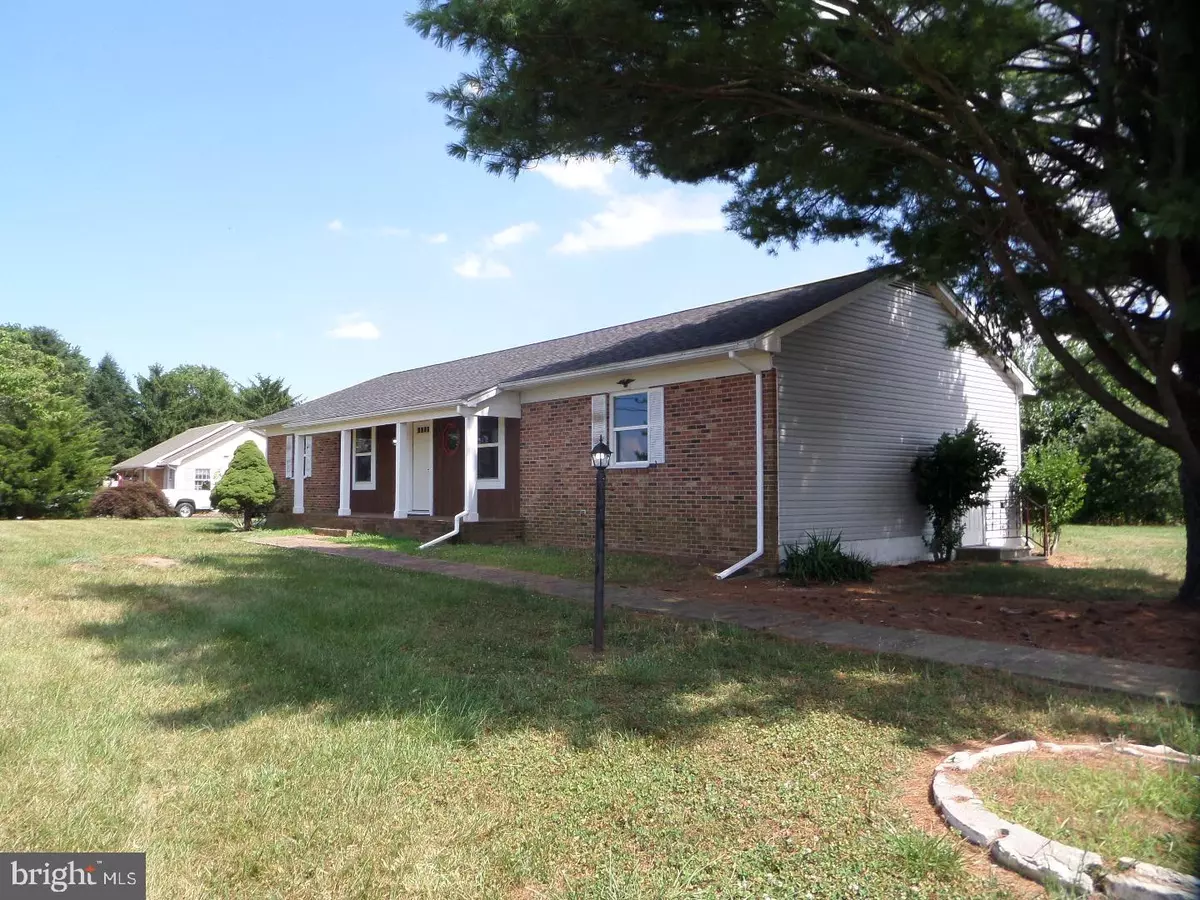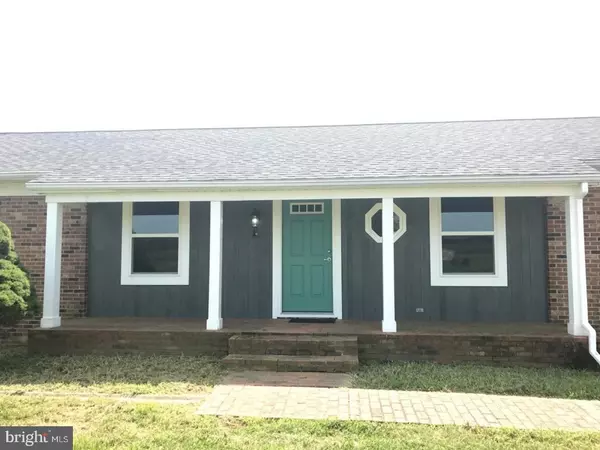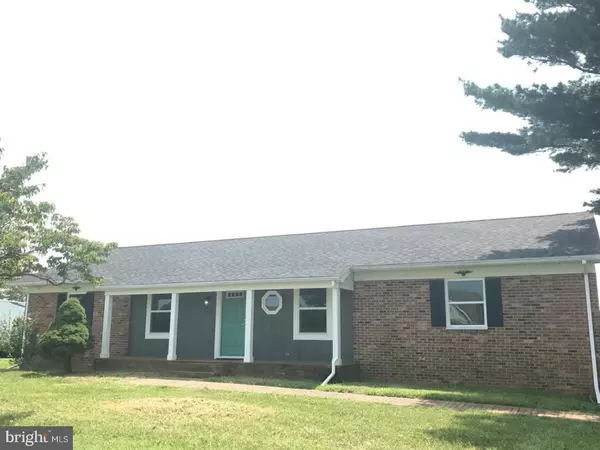$195,000
$209,900
7.1%For more information regarding the value of a property, please contact us for a free consultation.
658 MIDSTATE RD Felton, DE 19943
3 Beds
2 Baths
1,248 SqFt
Key Details
Sold Price $195,000
Property Type Single Family Home
Sub Type Detached
Listing Status Sold
Purchase Type For Sale
Square Footage 1,248 sqft
Price per Sqft $156
Subdivision Felton Hgts
MLS Listing ID 1002070452
Sold Date 12/20/18
Style Ranch/Rambler
Bedrooms 3
Full Baths 2
HOA Y/N N
Abv Grd Liv Area 1,248
Originating Board TREND
Year Built 1970
Annual Tax Amount $631
Tax Year 2017
Lot Size 0.577 Acres
Acres 0.58
Lot Dimensions 148X170
Property Sub-Type Detached
Property Description
Open the front door to your "new home" in the Lake Forest School District. This home is a complete top to bottom rehab of this 3 bed 2 bath ranch with a full walk out basement. This property boasts a new roof, new vinyl siding, and a brand new HVAC Heat Pump. It also has all brand new windows,and all new exterior and interior doors. The first thing you will see as you enter through the front door is the expansive Living Room/Family Room that opens to a wonderful modern kitchen with all new soft close "Wolf Cabinets" and brand new SS Whirlpool Appliances. The floors are a grey laminate that complements the wonderful grey painted walls. Proceed through the Great Room to the hallway which leads to 3 nice sized bedrooms, with a new neutral color carpeting and the vibrant grey walls. The hall bath has been updated with a new tub, new vanity and fixtures. MBR has its own full bath and like the hall bath has been refurbished with new vanity, new fixtures and tile flooring. The bath tub and shower areas also have wonderful "Subway Tiles" to complete the 2 beautiful baths. The Basement was completely waterproofed and comes with a full lifetime warranty that will be transferred to the new owner. Finally, throughout the house new light fixtures, new outlets and switches have been installed. Don't wait to visit this home, you won't be disappointed.Public records lists the house as Rt 12, which is also Midstate Road.
Location
State DE
County Kent
Area Lake Forest (30804)
Zoning AC
Rooms
Other Rooms Living Room, Primary Bedroom, Bedroom 2, Kitchen, Family Room, Bedroom 1
Basement Full, Unfinished, Outside Entrance
Interior
Interior Features Primary Bath(s), Ceiling Fan(s), Kitchen - Eat-In
Hot Water Electric
Heating Heat Pump - Electric BackUp, Forced Air
Cooling Central A/C
Flooring Fully Carpeted, Tile/Brick
Fireplaces Number 1
Equipment Built-In Range, Dishwasher, Built-In Microwave
Fireplace Y
Appliance Built-In Range, Dishwasher, Built-In Microwave
Laundry Basement
Exterior
Exterior Feature Porch(es)
Garage Spaces 3.0
Water Access N
Roof Type Shingle
Accessibility None
Porch Porch(es)
Attached Garage 1
Total Parking Spaces 3
Garage Y
Building
Story 1
Sewer On Site Septic
Water Well
Architectural Style Ranch/Rambler
Level or Stories 1
Additional Building Above Grade
New Construction N
Schools
School District Lake Forest
Others
Senior Community No
Tax ID SM-00-13900-01-2400-000
Ownership Fee Simple
Acceptable Financing Conventional, VA, FHA 203(b)
Listing Terms Conventional, VA, FHA 203(b)
Financing Conventional,VA,FHA 203(b)
Read Less
Want to know what your home might be worth? Contact us for a FREE valuation!

Our team is ready to help you sell your home for the highest possible price ASAP

Bought with Aimee N DeBenedictis • CB Resort Realty-Rehoboth
GET MORE INFORMATION





