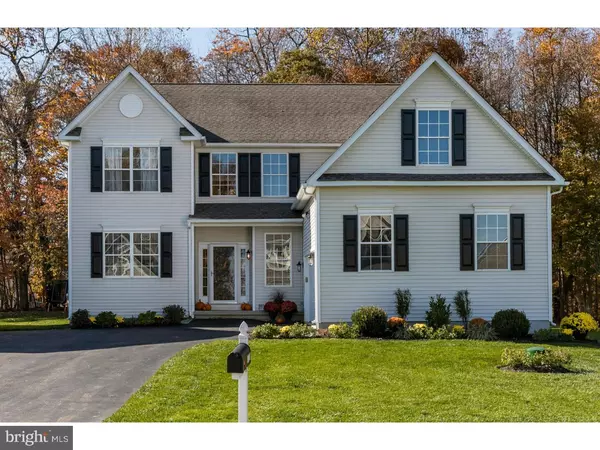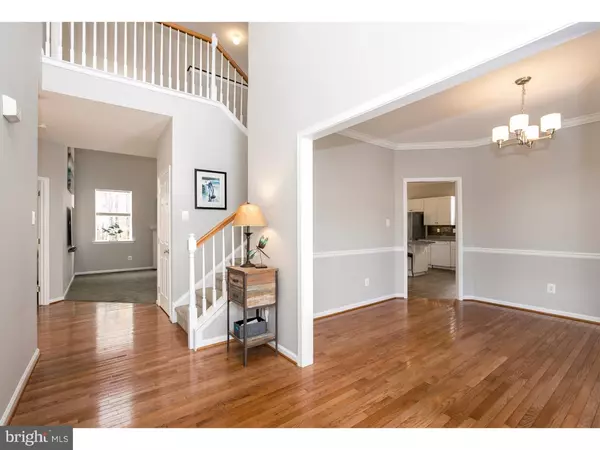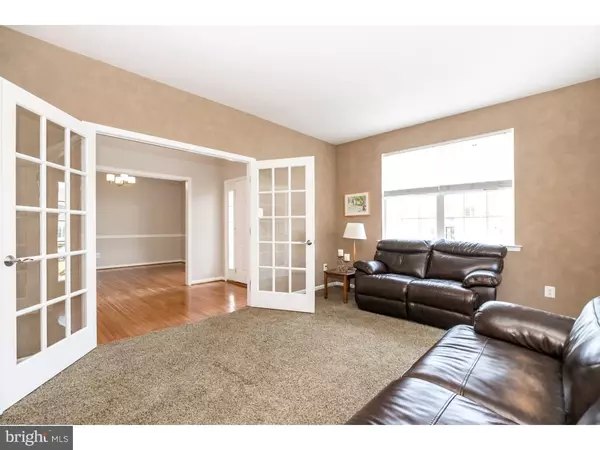$499,000
$490,000
1.8%For more information regarding the value of a property, please contact us for a free consultation.
1527 MONTANA DR Downingtown, PA 19335
5 Beds
4 Baths
4,566 SqFt
Key Details
Sold Price $499,000
Property Type Single Family Home
Sub Type Detached
Listing Status Sold
Purchase Type For Sale
Square Footage 4,566 sqft
Price per Sqft $109
Subdivision Pinnacle @ Brandyw
MLS Listing ID PACT103806
Sold Date 12/20/18
Style Colonial
Bedrooms 5
Full Baths 3
Half Baths 1
HOA Y/N Y
Abv Grd Liv Area 4,566
Originating Board TREND
Year Built 2004
Annual Tax Amount $6,895
Tax Year 2018
Lot Size 10,806 Sqft
Acres 0.25
Property Description
**Showings begin at the first open house on 11/17/2018 at 12 noon** A rare opportunity to become a second owner of a spectacular home in Pinnacle at Brandywine is available now! This 5-6 bedroom home with 3.5 bathrooms and a 2-car garage, is located on one of the best lots in the enclave, has been meticulously cared for since it was built. Nestled in Downingtown School District and on the cul-de-sac road of Montana Drive, this spacious home is the one you have been waiting for. Enter into the welcoming foyer and be greeted by gleaming hardwood floors and upgraded lighting. The formal living room flanks the entrance and is adorned with glass French doors. Directly across, the hardwood extends into the formal dining room, with a chair rail, crown molding and modern light fixture. The kitchen area is an entertainers dream with space abound, numerous cabinets for storage, island seating, a luminous eat-in area that overlooks the deck and tree line in the rear of the home and opens to a well-designed family room with a wall of windows and gas fireplace. The office on the main floor is currently set up as a bedroom with modern flooring and fresh paint. Next to it is the main floor half bath, convenient to all areas on the main level. The master bedroom suite is the perfect space to end your day, with room for numerous pieces of furniture, large windows, a walk-in closet and a full on-suite bathroom with shower, tub and separate sinks. You will be pleasantly surprised by the sizes of the three additional bedrooms (no "tiny 4th BR" here!) and the amount of closet space in them; one room even has a door to unfinished attic space for additional storage or it can be finished for even more space! The basement is the perfect versatile space for additional entertaining, a work out area, in-law suite or a place for the students who are home from college to stay. It features a kitchenette, television area with included surround sound speakers and LCD TV, 5th bedroom with attached full bathroom and even large storage areas. There can't be more, right?! Wait until you see the oversized two-tiered deck with multiple seating areas that overlooks the flat rear space and backs to the wood line! This home checks all of the boxes and is ready for new owners!
Location
State PA
County Chester
Area West Bradford Twp (10350)
Zoning R1
Rooms
Other Rooms Living Room, Dining Room, Primary Bedroom, Bedroom 2, Bedroom 3, Kitchen, Family Room, Bedroom 1, Laundry, Attic
Basement Full, Outside Entrance, Fully Finished
Interior
Interior Features Primary Bath(s), Kitchen - Island, Butlers Pantry, Ceiling Fan(s), Stall Shower, Kitchen - Eat-In
Hot Water Propane
Heating Propane, Forced Air
Cooling Central A/C
Flooring Wood, Fully Carpeted, Vinyl, Tile/Brick
Fireplaces Number 1
Fireplaces Type Gas/Propane
Equipment Energy Efficient Appliances
Fireplace Y
Window Features Energy Efficient
Appliance Energy Efficient Appliances
Heat Source Bottled Gas/Propane
Laundry Main Floor
Exterior
Exterior Feature Deck(s)
Garage Spaces 5.0
Utilities Available Cable TV
Water Access N
Roof Type Pitched,Shingle
Accessibility None
Porch Deck(s)
Attached Garage 2
Total Parking Spaces 5
Garage Y
Building
Lot Description Level, Front Yard, Rear Yard, SideYard(s)
Story 2
Foundation Concrete Perimeter
Sewer Public Sewer
Water Public
Architectural Style Colonial
Level or Stories 2
Additional Building Above Grade
Structure Type Cathedral Ceilings,9'+ Ceilings
New Construction N
Schools
School District Downingtown Area
Others
HOA Fee Include Common Area Maintenance
Senior Community No
Tax ID 50-06A-0132
Ownership Fee Simple
Acceptable Financing Conventional, VA, FHA 203(b), USDA
Listing Terms Conventional, VA, FHA 203(b), USDA
Financing Conventional,VA,FHA 203(b),USDA
Read Less
Want to know what your home might be worth? Contact us for a FREE valuation!

Our team is ready to help you sell your home for the highest possible price ASAP

Bought with Kathleen M Caccamo • BHHS Fox & Roach-Kennett Sq

GET MORE INFORMATION





