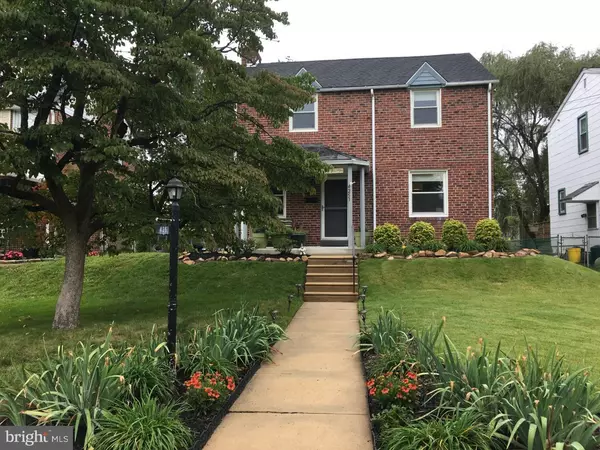$160,000
$160,000
For more information regarding the value of a property, please contact us for a free consultation.
4251 TERRACE AVE Pennsauken, NJ 08109
3 Beds
2 Baths
1,339 SqFt
Key Details
Sold Price $160,000
Property Type Single Family Home
Sub Type Detached
Listing Status Sold
Purchase Type For Sale
Square Footage 1,339 sqft
Price per Sqft $119
Subdivision Bloomfield
MLS Listing ID 1005042004
Sold Date 12/20/18
Style Colonial
Bedrooms 3
Full Baths 1
Half Baths 1
HOA Y/N N
Abv Grd Liv Area 1,339
Originating Board TREND
Year Built 1941
Annual Tax Amount $5,863
Tax Year 2018
Lot Size 5,625 Sqft
Acres 0.13
Lot Dimensions 45X125
Property Description
YOU'VE FOUND IT! An attractive "Move-in ready" 3 Bedroom, 1.5 home w/a FamRm. and bath in the partially finished basement with cedar closet, laundry and lots of storage areas. There are 42" Cabinets, in the Kitchen, plenty of pantry storage, Gas Cooking (convection oven), Microwave/Convection Oven, Refrigerator, Dishwasher(newer-stainless steel), plus Garbage Disposal. Its spacious Living room boasts a brick fireplace with new chimney liner, wood flooring AND Ceiling Fan. It has a roomy formal Dining Room with built in buffet storage, wood flooring and a Coat Closet. Upstairs are 3 ample-sized bedrooms, newer carpeted floors and each bedroom has a ceiling fan. The 2nd floor full Bath has new vanity and sink. This property boasts Newer Replacement windows, HW Heater(2018), Newer 1-layer Roof (2017), Gas Heat, Central Air, a Covered Front Porch AND a rear Patio PLUS 1 car attached garage and a large fenced yard. Its location within the Bloomfield section of Pennsauken provides good schools, immediate access to major roadways, restaurants, supermarkets, retail stores, Job opportunities AND it's just minutes from Philadelphia.
Location
State NJ
County Camden
Area Pennsauken Twp (20427)
Zoning RESID
Rooms
Other Rooms Living Room, Dining Room, Primary Bedroom, Bedroom 2, Kitchen, Family Room, Bedroom 1, Laundry
Basement Full
Interior
Interior Features Ceiling Fan(s)
Hot Water Natural Gas
Heating Gas, Forced Air
Cooling Central A/C
Flooring Wood, Fully Carpeted, Tile/Brick
Fireplaces Number 1
Fireplaces Type Brick
Equipment Built-In Range, Oven - Self Cleaning, Dishwasher, Refrigerator, Disposal
Fireplace Y
Window Features Replacement
Appliance Built-In Range, Oven - Self Cleaning, Dishwasher, Refrigerator, Disposal
Heat Source Natural Gas
Laundry Basement
Exterior
Exterior Feature Patio(s), Porch(es)
Parking Features Built In
Garage Spaces 1.0
Fence Other
Utilities Available Cable TV
Water Access N
Roof Type Shingle
Accessibility Mobility Improvements
Porch Patio(s), Porch(es)
Attached Garage 1
Total Parking Spaces 1
Garage Y
Building
Lot Description Front Yard, Rear Yard, SideYard(s)
Story 2
Sewer Public Sewer
Water Public
Architectural Style Colonial
Level or Stories 2
Additional Building Above Grade
New Construction N
Schools
High Schools Pennsauken
School District Pennsauken Township Public Schools
Others
Senior Community No
Tax ID 27-05719-00011
Ownership Fee Simple
SqFt Source Assessor
Security Features Security System
Special Listing Condition Standard
Read Less
Want to know what your home might be worth? Contact us for a FREE valuation!

Our team is ready to help you sell your home for the highest possible price ASAP

Bought with Kim D Phillips • Keller Williams Realty - Washington Township
GET MORE INFORMATION





