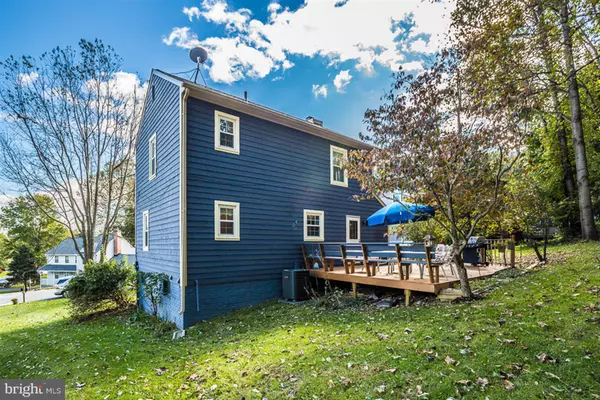$319,500
$329,900
3.2%For more information regarding the value of a property, please contact us for a free consultation.
6880 WHISTLING SWAN WAY New Market, MD 21774
3 Beds
2 Baths
1,268 SqFt
Key Details
Sold Price $319,500
Property Type Single Family Home
Sub Type Detached
Listing Status Sold
Purchase Type For Sale
Square Footage 1,268 sqft
Price per Sqft $251
Subdivision Audubon Terrace Villas
MLS Listing ID 1006513232
Sold Date 12/19/18
Style Colonial
Bedrooms 3
Full Baths 2
HOA Fees $116/ann
HOA Y/N Y
Abv Grd Liv Area 1,268
Originating Board MRIS
Year Built 1990
Annual Tax Amount $2,913
Tax Year 2017
Lot Size 8,400 Sqft
Acres 0.19
Property Description
Vacation starts as soon as you get home! Lovely front yard welcomes you to this fantastic home featuring newer roof (3 years old), brand new flooring throughout home, freshly painted, new granite kitchen counter top and sink, newer appliances, windows and HVAC. The large rear deck is just an outside extension of the home. Need a bedroom on the first floor? Family room can be used as a master bedroom as there is a large closet in the room and a full bath right outside the family room door. The basement is unfinished for you to finish as you please. Man cave? Craft room? Play room? So many choices. Original owners have loved this home and it shows. And that's not all! Enjoy nature in your great back yard or venture out and take advantage of the miles of walking trails, the beaches and the lakes. This is not just a great home...it is a great lifestyle. Move in and enjoy it!! HMS Home Warranty Included.PLEASE NOTE: CHAIR LIFT WILL BE REMOVED IMMEDIATELY PRIOR TO CLOSING AND CARPET ON STAIRS WILL BE REPLACED WITH MATCHING CARPET THAT IS CURRENTLY ON THE 2ND FLOOR. SELLER WILL NEED CHAIR LIFT DURING LISTING PERIOD AND IT CANNOT BE REMOVED UNTIL RIGHT BEFORE CLOSING.
Location
State MD
County Frederick
Zoning RESIDENTIAL
Rooms
Other Rooms Living Room, Dining Room, Primary Bedroom, Bedroom 2, Bedroom 3, Kitchen, Family Room, Basement, Laundry, Bathroom 1
Basement Connecting Stairway, Unfinished
Interior
Interior Features Combination Kitchen/Dining, Upgraded Countertops, Window Treatments, Wood Floors, Floor Plan - Traditional
Hot Water 60+ Gallon Tank
Heating Heat Pump(s)
Cooling Central A/C
Fireplaces Number 1
Fireplaces Type Fireplace - Glass Doors, Mantel(s), Wood
Equipment Dishwasher, Oven - Self Cleaning, Oven/Range - Electric, Range Hood, Refrigerator, Water Heater
Fireplace N
Appliance Dishwasher, Oven - Self Cleaning, Oven/Range - Electric, Range Hood, Refrigerator, Water Heater
Heat Source Electric
Laundry Basement
Exterior
Parking Features Garage Door Opener, Garage - Front Entry
Garage Spaces 1.0
Amenities Available Beach, Bike Trail, Common Grounds, Jog/Walk Path, Lake, Swimming Pool, Tennis Courts, Tot Lots/Playground, Water/Lake Privileges
Water Access Y
Water Access Desc Boat - Electric Motor Only,Canoe/Kayak,Fishing Allowed,Private Access
Roof Type Asphalt
Accessibility None
Attached Garage 1
Total Parking Spaces 1
Garage Y
Building
Story 3+
Sewer Public Septic, Public Sewer
Water Public
Architectural Style Colonial
Level or Stories 3+
Additional Building Above Grade
New Construction N
Schools
Elementary Schools Deer Crossing
Middle Schools Oakdale
High Schools Oakdale
School District Frederick County Public Schools
Others
HOA Fee Include Common Area Maintenance,Pool(s),Management
Senior Community No
Tax ID 1127534902
Ownership Fee Simple
SqFt Source Estimated
Acceptable Financing Cash, Conventional, FHA, VA
Listing Terms Cash, Conventional, FHA, VA
Financing Cash,Conventional,FHA,VA
Special Listing Condition Standard
Read Less
Want to know what your home might be worth? Contact us for a FREE valuation!

Our team is ready to help you sell your home for the highest possible price ASAP

Bought with Laura A Glick • Long & Foster Real Estate, Inc.

GET MORE INFORMATION





