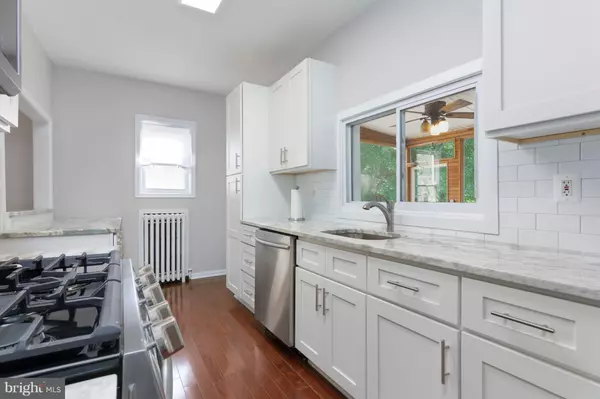$430,000
$453,900
5.3%For more information regarding the value of a property, please contact us for a free consultation.
4022 35TH ST Mount Rainier, MD 20712
3 Beds
2 Baths
1,848 SqFt
Key Details
Sold Price $430,000
Property Type Single Family Home
Sub Type Detached
Listing Status Sold
Purchase Type For Sale
Square Footage 1,848 sqft
Price per Sqft $232
Subdivision Mt Rainier- 35Th Street
MLS Listing ID 1005934739
Sold Date 12/19/18
Style Craftsman
Bedrooms 3
Full Baths 2
HOA Y/N N
Abv Grd Liv Area 1,848
Originating Board MRIS
Year Built 1926
Annual Tax Amount $5,344
Tax Year 2017
Lot Size 8,265 Sqft
Acres 0.19
Property Description
This lovely 3 bedroom Craftsmen home embodies the ultimate Mount Rainer charm! With front and back porches, new hardwood flooring,new amazing top-of -the-line kitchen renovations, new windows, spacious bedrooms, amazingly renovated 2 full bathrooms,fully renovated 3rd level,large fenced yard,off street parking. Less then 1 mile from metro services, 5 star restaurants, amazing location. This home has it all!
Location
State MD
County Prince Georges
Zoning R55
Rooms
Other Rooms Living Room, Dining Room, Sitting Room, Kitchen, Family Room, Storage Room, Attic, Screened Porch
Basement Side Entrance, Sump Pump, Improved, Space For Rooms, Walkout Stairs
Main Level Bedrooms 2
Interior
Interior Features Attic, Other, Entry Level Bedroom, Chair Railings, Upgraded Countertops, Crown Moldings, Primary Bath(s), Wood Floors, Floor Plan - Open
Hot Water Natural Gas
Heating Radiator
Cooling Window Unit(s), Ceiling Fan(s), Dehumidifier
Equipment Dishwasher, Disposal, Dryer, ENERGY STAR Refrigerator, ENERGY STAR Freezer, Icemaker, Humidifier, Oven/Range - Gas
Fireplace N
Window Features Vinyl Clad,Double Pane
Appliance Dishwasher, Disposal, Dryer, ENERGY STAR Refrigerator, ENERGY STAR Freezer, Icemaker, Humidifier, Oven/Range - Gas
Heat Source Natural Gas
Exterior
Exterior Feature Deck(s), Porch(es), Enclosed
Fence Rear, Privacy
Water Access N
Roof Type Shingle
Accessibility Other
Porch Deck(s), Porch(es), Enclosed
Road Frontage Public, City/County
Garage N
Building
Lot Description Private, Open
Story 3+
Foundation Slab
Sewer Public Sewer
Water Public
Architectural Style Craftsman
Level or Stories 3+
Additional Building Above Grade, Below Grade
Structure Type Dry Wall
New Construction N
Schools
High Schools Northwestern
School District Prince George'S County Public Schools
Others
Senior Community No
Tax ID 17171923531
Ownership Fee Simple
SqFt Source Estimated
Special Listing Condition Standard
Read Less
Want to know what your home might be worth? Contact us for a FREE valuation!

Our team is ready to help you sell your home for the highest possible price ASAP

Bought with David R Getson • Compass

GET MORE INFORMATION





