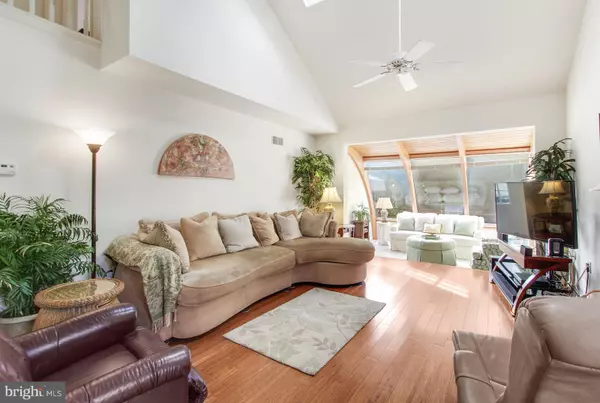$200,000
$199,900
0.1%For more information regarding the value of a property, please contact us for a free consultation.
65 JEAN LO WAY York, PA 17406
3 Beds
3 Baths
2,807 SqFt
Key Details
Sold Price $200,000
Property Type Condo
Sub Type Condo/Co-op
Listing Status Sold
Purchase Type For Sale
Square Footage 2,807 sqft
Price per Sqft $71
Subdivision Avalong Place
MLS Listing ID 1007530790
Sold Date 12/18/18
Style Contemporary,Unit/Flat
Bedrooms 3
Full Baths 2
Half Baths 1
Condo Fees $225/mo
HOA Y/N N
Abv Grd Liv Area 1,907
Originating Board BRIGHT
Year Built 1992
Annual Tax Amount $4,367
Tax Year 2018
Property Sub-Type Condo/Co-op
Property Description
Fall in love with the super convenient location of this spacious 3BR, 2.5BA End-Unit in Avalong Place. Minutes to I83, Rt30, York Galleria, restaurants, recreation and more. Walk to wonderful Springettsbury Township Park where you'll find sport fields/courts, amphitheater, playground and community events. It really doesn't get much better unless you're a homebody. If that's the case, relax and enjoy the beauty and comforts this home offers. Larger than other homes in the same community, it features soaring ceilings, updated granite kitchen, 1st floor laundry, 4-seasons room, 1st floor bedroom and bath, as well as two bedrooms and a full bath on the 2nd floor. Finished lower level game room, powder room, shower rough-in and storage galore, including a 24x24, 4' high crawl space area. Unwind on the extended deck or privately fenced stamped concrete patio with hot tub. Snow removal, lawn care and most exterior work done for you! See Bright Docs for important APCOA information. Agents - See Agent Remarks!
Location
State PA
County York
Area Springettsbury Twp (15246)
Zoning RS
Rooms
Other Rooms Living Room, Dining Room, Primary Bedroom, Bedroom 3, Kitchen, Game Room, Family Room, Foyer, Bedroom 1, Sun/Florida Room, Laundry, Other, Storage Room, Bathroom 1, Bathroom 2, Half Bath
Basement Heated, Improved, Interior Access, Outside Entrance, Partially Finished, Space For Rooms, Sump Pump, Windows
Main Level Bedrooms 1
Interior
Interior Features Ceiling Fan(s), Crown Moldings, Entry Level Bedroom, Family Room Off Kitchen, Formal/Separate Dining Room, Primary Bath(s), Recessed Lighting, Skylight(s), Stall Shower, Upgraded Countertops, Walk-in Closet(s)
Hot Water Natural Gas
Heating Forced Air, Programmable Thermostat
Cooling Central A/C, Ceiling Fan(s)
Flooring Ceramic Tile, Hardwood, Laminated, Partially Carpeted, Vinyl
Fireplaces Number 1
Fireplaces Type Gas/Propane, Mantel(s)
Equipment Built-In Microwave, Dishwasher, Dryer, Oven/Range - Electric, Refrigerator, Washer, Water Heater
Fireplace Y
Window Features Atrium,Double Pane,Insulated,Low-E,Palladian,Screens,Skylights,Vinyl Clad,Wood Frame
Appliance Built-In Microwave, Dishwasher, Dryer, Oven/Range - Electric, Refrigerator, Washer, Water Heater
Heat Source Natural Gas
Laundry Main Floor
Exterior
Exterior Feature Deck(s), Patio(s)
Parking Features Garage - Front Entry, Garage Door Opener, Inside Access, Oversized
Garage Spaces 4.0
Utilities Available Cable TV Available, Electric Available, Natural Gas Available, Phone Available, Sewer Available, Water Available
Amenities Available None
Water Access N
Roof Type Asphalt,Pitched
Street Surface Paved
Accessibility 2+ Access Exits, Doors - Swing In
Porch Deck(s), Patio(s)
Road Frontage Private
Attached Garage 2
Total Parking Spaces 4
Garage Y
Building
Lot Description Interior, Level, Sloping
Story 2
Foundation Block
Sewer Public Sewer
Water Public
Architectural Style Contemporary, Unit/Flat
Level or Stories 2
Additional Building Above Grade, Below Grade
Structure Type Dry Wall,Vaulted Ceilings
New Construction N
Schools
Middle Schools Central York
High Schools Central York
School District Central York
Others
HOA Fee Include Lawn Maintenance,Reserve Funds,Snow Removal
Senior Community No
Tax ID 46-000-37-0101-A0-C0025
Ownership Condominium
Security Features Security System,Smoke Detector
Acceptable Financing Cash, Conventional
Listing Terms Cash, Conventional
Financing Cash,Conventional
Special Listing Condition Standard
Read Less
Want to know what your home might be worth? Contact us for a FREE valuation!

Our team is ready to help you sell your home for the highest possible price ASAP

Bought with Levi S Stein • Howard Hanna Real Estate Services-York
GET MORE INFORMATION





