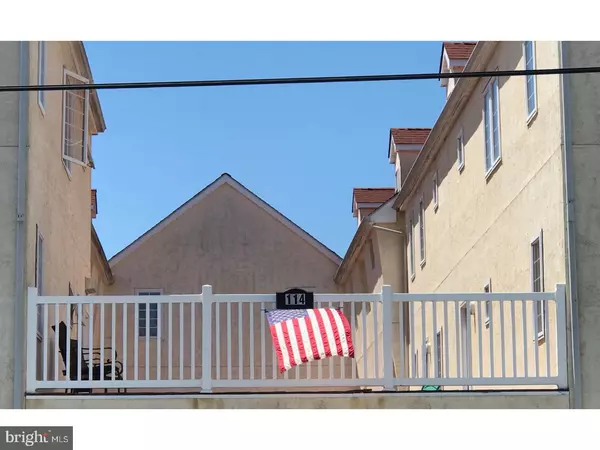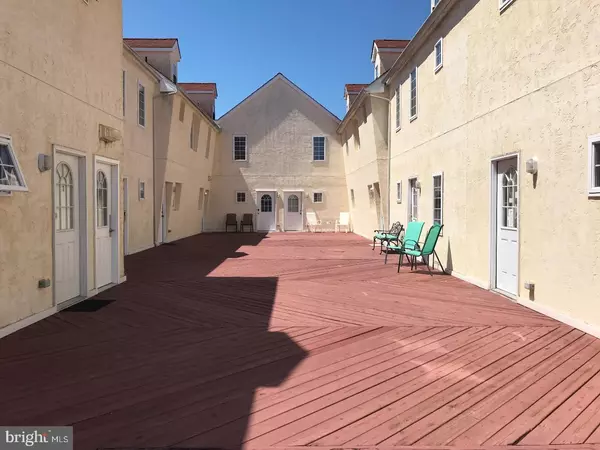$205,000
$210,000
2.4%For more information regarding the value of a property, please contact us for a free consultation.
114 E LEAMING AVE #105 Wildwood, NJ 08260
3 Beds
3 Baths
1,400 SqFt
Key Details
Sold Price $205,000
Property Type Townhouse
Sub Type Interior Row/Townhouse
Listing Status Sold
Purchase Type For Sale
Square Footage 1,400 sqft
Price per Sqft $146
Subdivision None Available
MLS Listing ID 1002042708
Sold Date 10/26/18
Style Traditional
Bedrooms 3
Full Baths 2
Half Baths 1
HOA Fees $334/mo
HOA Y/N N
Abv Grd Liv Area 1,400
Originating Board TREND
Year Built 2005
Annual Tax Amount $5,315
Tax Year 2017
Lot Size 1,307 Sqft
Acres 0.03
Lot Dimensions 0X0
Property Description
Amazing and Spacious! 2-level townhome that boasts a wide-open floor plan that overlooks the pool and courtyard ! This is 1 of the 2 largest units in the complex. Plenty of space inside and out in this 8-plex unit with underground garage parking. Giant upper level secured deck for your enjoyment as well as fenced-in yard with inground pool and patio. Inside you will find a large updated kitchen with granite counters, breakfast bar as well as dining area with large family room, half bath and laundry... did I mention closets and pantry? Lots. Sliding glass doors overlooking pool. On the 2nd floor you will find a master suite with 2 walk-in closets and full bath, 2 more spacious bedrooms and full hallway bath with cathedral ceilings throughout! Home has a remote-access thermostat and is turn key! Original Owners and unit has never been rented! This one will NOT last - so don't wait or hesitate... it really will be too late! Priced under assessed value ! Hurry. BUYER'S INCENTIVE BEING OFFERED ! Sellers agree to credit the buyer with an amount equivalent to 6-months of HOA fees if Under Contract by 9/1/18 !
Location
State NJ
County Cape May
Area Wildwood City (20514)
Zoning R-3
Rooms
Other Rooms Living Room, Primary Bedroom, Bedroom 2, Kitchen, Bedroom 1, Laundry
Interior
Interior Features Primary Bath(s), Ceiling Fan(s), Breakfast Area
Hot Water Natural Gas
Heating Gas, Forced Air
Cooling Central A/C
Fireplace N
Heat Source Natural Gas
Laundry Main Floor
Exterior
Exterior Feature Deck(s), Patio(s)
Garage Spaces 4.0
Fence Other
Pool In Ground
Accessibility None
Porch Deck(s), Patio(s)
Total Parking Spaces 4
Garage N
Building
Story 2
Sewer Public Sewer
Water Public
Architectural Style Traditional
Level or Stories 2
Additional Building Above Grade
Structure Type Cathedral Ceilings,9'+ Ceilings
New Construction N
Schools
High Schools Wildwood
School District Wildwood City Schools
Others
Pets Allowed Y
HOA Fee Include Common Area Maintenance,Ext Bldg Maint,Lawn Maintenance,Trash,Insurance,All Ground Fee
Senior Community No
Tax ID 14-00023-00019-C0105
Ownership Condominium
Pets Allowed Case by Case Basis
Read Less
Want to know what your home might be worth? Contact us for a FREE valuation!

Our team is ready to help you sell your home for the highest possible price ASAP

Bought with Non Subscribing Member • Non Member Office
GET MORE INFORMATION





