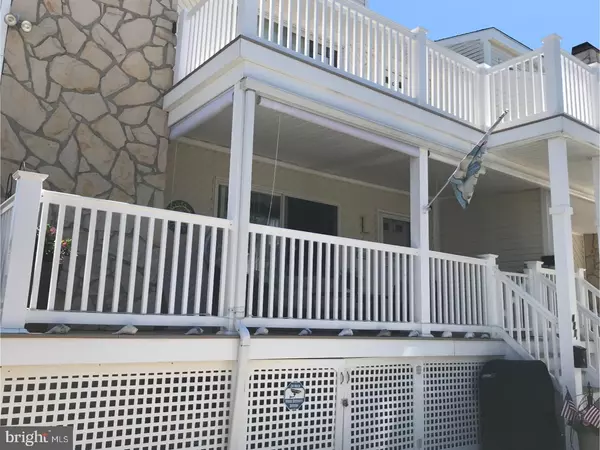$224,900
$224,900
For more information regarding the value of a property, please contact us for a free consultation.
421 W BENNETT AVE #1 Wildwood, NJ 08260
3 Beds
2 Baths
1,166 SqFt
Key Details
Sold Price $224,900
Property Type Single Family Home
Sub Type Unit/Flat/Apartment
Listing Status Sold
Purchase Type For Sale
Square Footage 1,166 sqft
Price per Sqft $192
Subdivision Marina District
MLS Listing ID 1002021672
Sold Date 09/14/18
Style Traditional
Bedrooms 3
Full Baths 2
HOA Fees $166/qua
HOA Y/N N
Abv Grd Liv Area 1,166
Originating Board TREND
Year Built 1985
Annual Tax Amount $4,510
Tax Year 2017
Lot Size 6,000 Sqft
Acres 0.03
Lot Dimensions 60X100
Property Description
Amazing Marina District Unit - completely remodeled in 2016. Nothing to do here but move in ! The inviting and expansive 25-foot front porch is maintenance-free composite and vinyl - is just waiting for entertainment gatherings! This unit boasts and open floor plan with sliding glass doors that create a feel of extended front porch living as well. Beautifully updated kitchen remodel with tons of counters (granite) as well as breakfast bar, in addition to the dining room space. Large living room with wood-burning fireplace that is also newly redone. 3 Bedrooms, 1 of which is a master suite with walk-in closet. Full bath in hall, along with full-sized washer and dryer. Lots of storage space too! Front Porch storage underneath with great access as well as shed in rear. New Rear Roof just put on building; Partial new front roof in 2017. Lovingly updated and meticulously maintained by owners; Never rented!
Location
State NJ
County Cape May
Area Wildwood City (20514)
Zoning R-3
Rooms
Other Rooms Living Room, Primary Bedroom, Bedroom 2, Kitchen, Bedroom 1, Other
Interior
Interior Features Primary Bath(s), Kitchen - Island, Ceiling Fan(s), Breakfast Area
Hot Water Natural Gas
Heating Gas, Forced Air
Cooling Central A/C
Flooring Fully Carpeted, Tile/Brick
Fireplaces Number 1
Fireplaces Type Stone
Equipment Built-In Range, Dishwasher, Disposal, Built-In Microwave
Fireplace Y
Appliance Built-In Range, Dishwasher, Disposal, Built-In Microwave
Heat Source Natural Gas
Laundry Main Floor
Exterior
Exterior Feature Porch(es)
Garage Spaces 2.0
Accessibility None
Porch Porch(es)
Total Parking Spaces 2
Garage N
Building
Story 1
Sewer Public Sewer
Water Public
Architectural Style Traditional
Level or Stories 1
Additional Building Above Grade
New Construction N
Schools
High Schools Wildwood
School District Wildwood City Schools
Others
Pets Allowed Y
HOA Fee Include Common Area Maintenance,Ext Bldg Maint,Insurance
Senior Community No
Tax ID 14-00019 01-00006 02-C0001
Ownership Condominium
Pets Allowed Case by Case Basis
Read Less
Want to know what your home might be worth? Contact us for a FREE valuation!

Our team is ready to help you sell your home for the highest possible price ASAP

Bought with John D Clidy • Keller Williams Realty - Washington Township
GET MORE INFORMATION





