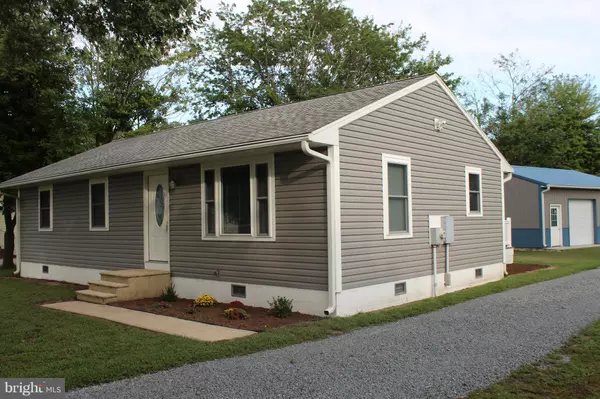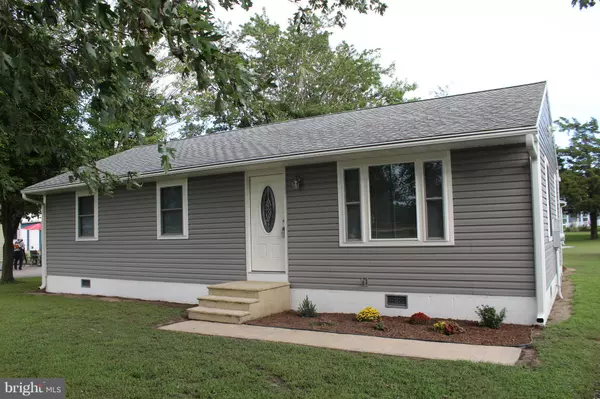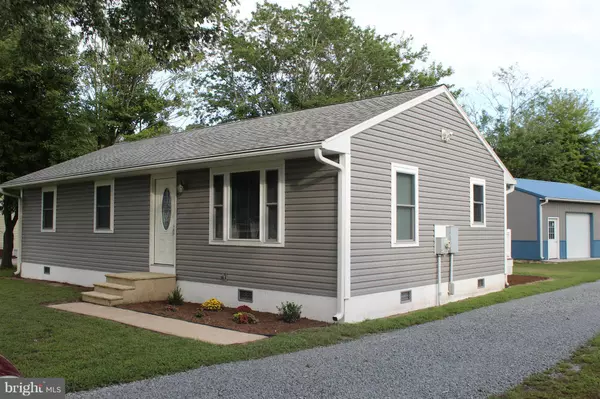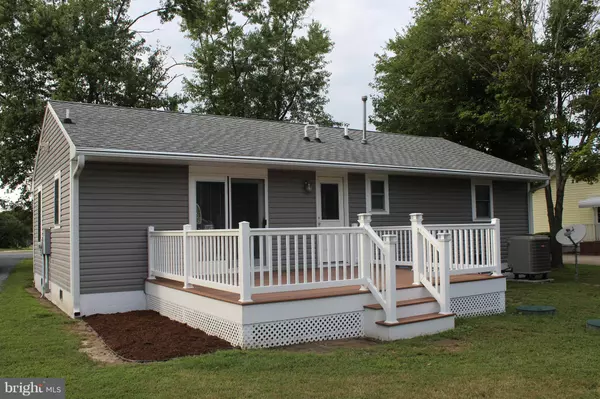$210,000
$204,900
2.5%For more information regarding the value of a property, please contact us for a free consultation.
31167 IRON BRANCH RD Dagsboro, DE 19939
3 Beds
1 Bath
0.42 Acres Lot
Key Details
Sold Price $210,000
Property Type Single Family Home
Sub Type Detached
Listing Status Sold
Purchase Type For Sale
Subdivision None Available
MLS Listing ID 1001573784
Sold Date 12/14/18
Style Ranch/Rambler
Bedrooms 3
Full Baths 1
HOA Y/N N
Originating Board SCAOR
Year Built 1979
Annual Tax Amount $503
Tax Year 2017
Lot Size 0.419 Acres
Acres 0.34
Property Description
JUST REDUCED! Check out this beautiful, quiet home nestled right outside of Dagsboro! Significant features include: New well installed in 2012. 24x32 2+car garage/pole barn w/concrete flooring, electric and remote controlled doors built in 2013. All new double -pane, low-e windows w/tilt feature, new vinyl siding, new exterior doors - all installed 2013. Rear low-maint. composite deck w/hidden fasteners, vinyl rails & solar-lighted steps built in 2015. High eff. 20 SEER HVAC system w/air purifier, humidifier, wi-fi thermostat & backup propane furnace installed 2016. New septic riser and lids installed 2016. Leaf guard gutters installed 2016. 50 Gallon propane hot water heater installed May 2018. Fresh paint throughout and all new carpet in all 3 bedrooms June 2018. New Distribution Box in septic in August 2018. Lot is situated between 2 roads allowing for pull-through driveway and easy access.
Location
State DE
County Sussex
Area Dagsboro Hundred (31005)
Zoning L
Rooms
Main Level Bedrooms 3
Interior
Interior Features Attic, Ceiling Fan(s)
Hot Water Electric
Heating Heat Pump(s)
Cooling Central A/C
Flooring Carpet, Laminated
Equipment Dryer - Electric, Icemaker, Refrigerator, Humidifier, Microwave, Oven/Range - Gas, Range Hood, Washer, Water Heater
Furnishings No
Fireplace N
Window Features Screens
Appliance Dryer - Electric, Icemaker, Refrigerator, Humidifier, Microwave, Oven/Range - Gas, Range Hood, Washer, Water Heater
Heat Source Other
Exterior
Exterior Feature Deck(s)
Parking Features Garage Door Opener
Garage Spaces 2.0
Water Access N
Roof Type Architectural Shingle
Accessibility 2+ Access Exits
Porch Deck(s)
Total Parking Spaces 2
Garage Y
Building
Story 1
Foundation Crawl Space
Sewer Gravity Sept Fld
Water Well
Architectural Style Ranch/Rambler
Level or Stories 1
Additional Building Above Grade, Below Grade
Structure Type Paneled Walls,Dry Wall
New Construction N
Schools
School District Indian River
Others
Senior Community No
Tax ID 2-33-11.00-37.01
Ownership Fee Simple
SqFt Source Estimated
Acceptable Financing Cash, Conventional
Listing Terms Cash, Conventional
Financing Cash,Conventional
Special Listing Condition Standard
Read Less
Want to know what your home might be worth? Contact us for a FREE valuation!

Our team is ready to help you sell your home for the highest possible price ASAP

Bought with TERESA GRAHAM • EXP Realty, LLC

GET MORE INFORMATION





