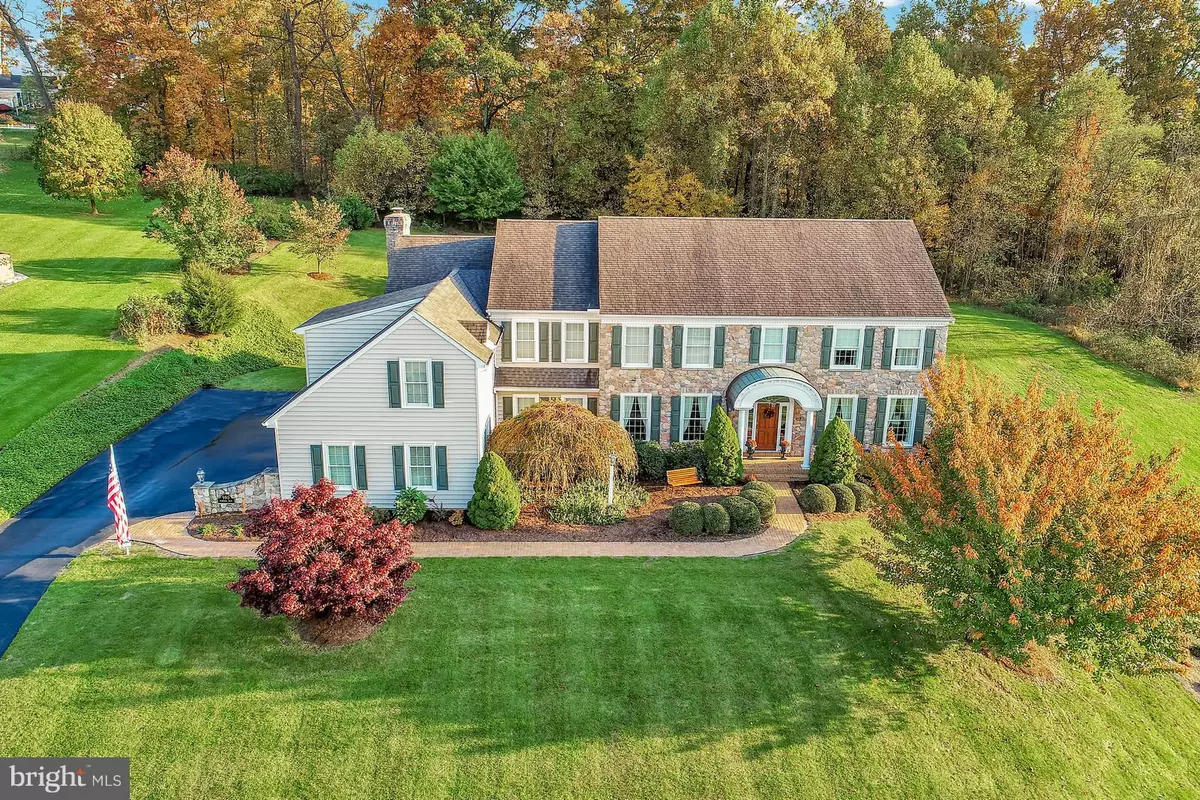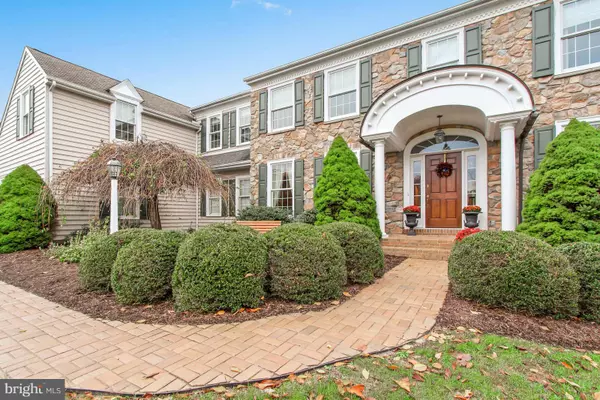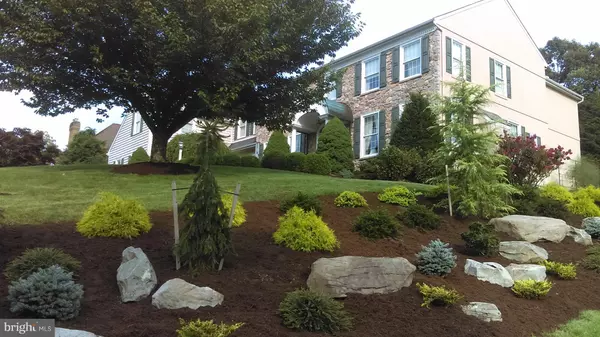$800,000
$825,000
3.0%For more information regarding the value of a property, please contact us for a free consultation.
990 WYNDSONG DR York, PA 17403
4 Beds
5 Baths
5,804 SqFt
Key Details
Sold Price $800,000
Property Type Single Family Home
Sub Type Detached
Listing Status Sold
Purchase Type For Sale
Square Footage 5,804 sqft
Price per Sqft $137
Subdivision Rosenmiller Farms
MLS Listing ID 1010014214
Sold Date 12/17/18
Style Traditional
Bedrooms 4
Full Baths 3
Half Baths 2
HOA Y/N N
Abv Grd Liv Area 5,804
Originating Board BRIGHT
Year Built 1999
Annual Tax Amount $19,255
Tax Year 2018
Lot Size 1.129 Acres
Acres 1.13
Property Description
Sitting majestically on a beautifully landscaped lot surrounded by mature tress and seasonal blooming flowers is this lovely custom-built home by E.G. Stoltzfuss. A large center front-to-back hall invites you into this elegant and gracious home . A grand staircase features a beautiful Palladian window which captures all the different seasons . Exquisite custom woodwork throughout enhances the beauty of the rooms in addition to architectural details which give character to the house. This home exudes classic and timeless charm while modern amenities and open layout allow this home to be enjoyed by family and friends by today's standards. But most importantly, you will be embraced by its warmth and comfort. ADDITIONAL FEATURES: ***BASEMENT*** insulated slab; radon remediation (long-term test at 2.1); extra high ceiling height at 9 ft. ; central vac system; 4 zone heat/AC from 2 furnace units - very efficient; 2 gas water heaters. ***FIRST FLOOR ***: gourmet custom kitchen with many built-ins plus kitchen pantry, butler's pantry, commercial-grade range and exhaust fan, sub-zero refrigerator, new dishwasher; 1 switch to turn all the electric window lights on and off; 3 zones of music speakers - great room, dining room, living room; 2 gas fireplaces - great-room fire place can be converted into wood burning; sun room/breakfast room has southern exposure; library/office has built-in shelves and cabinets and wood blinds; dual staircases - front staircase off grand hall, back staircase off kitchen; patio ramp off sun/breakfast room will stay unless buyers want it to be removed; copper portico roof ; high-end epoxy garage floor; * **SECOND FLOOR***: sitting room off master bedroom can be closed off to make nursery room with 2nd access off hallway; 2 large walk-in closets in master bedroom; large walk-in master shower; master bathroom jet tub; 2nd floor laundry can be converted to full bath if finished bonus room over garage is made into a bedroom. * **ATTIC***: blown-in R-38 insulation; joists are full weight-baring 2 x 6 beams which would allow attic to be converted into living space ; ***EXTERIOR***: NEW SHINGLE ROOF TO BE INSTALLED; professionally-designed landscaping; freshly resurfaced driveway; side raised-garden bed has been a very productive vegetable garden; Neighborhood Association maintains park-like lot next to house completing their 25-year maintenance plan and organizes neighborhood parties on this lot. OPTIONS FOR PURCHASE: All furniture and wall art featuring Henkel Harris living room, dining room , and master bedroom pieces. Contact agent for prices.
Location
State PA
County York
Area York Twp (15254)
Zoning RS
Direction North
Rooms
Other Rooms Living Room, Dining Room, Primary Bedroom, Bedroom 2, Bedroom 3, Bedroom 4, Kitchen, Family Room, Foyer, Breakfast Room, Laundry, Office, Primary Bathroom
Basement Full, Garage Access, Unfinished, Windows
Interior
Interior Features Attic, Butlers Pantry, Central Vacuum, Family Room Off Kitchen, Floor Plan - Open, Floor Plan - Traditional, Kitchen - Gourmet, Kitchen - Island, Pantry, Double/Dual Staircase, Kitchen - Table Space, Recessed Lighting, Stall Shower, Upgraded Countertops, Wet/Dry Bar
Hot Water Natural Gas
Heating Forced Air
Cooling Central A/C
Flooring Carpet, Ceramic Tile, Hardwood
Fireplaces Number 2
Fireplaces Type Mantel(s), Wood
Equipment Built-In Microwave, Commercial Range, Cooktop, Dishwasher, Built-In Range, Central Vacuum, Disposal, Dryer - Gas, Exhaust Fan, Icemaker, Microwave, Oven - Double, Oven - Self Cleaning, Oven/Range - Gas, Range Hood, Refrigerator, Washer, Water Heater
Fireplace Y
Window Features Casement,Double Pane,Palladian,Screens,Skylights,Vinyl Clad
Appliance Built-In Microwave, Commercial Range, Cooktop, Dishwasher, Built-In Range, Central Vacuum, Disposal, Dryer - Gas, Exhaust Fan, Icemaker, Microwave, Oven - Double, Oven - Self Cleaning, Oven/Range - Gas, Range Hood, Refrigerator, Washer, Water Heater
Heat Source Natural Gas
Laundry Upper Floor
Exterior
Exterior Feature Patio(s), Porch(es)
Parking Features Garage - Side Entry
Garage Spaces 3.0
Utilities Available Cable TV, Phone Connected
Water Access N
View Panoramic, Street, Trees/Woods
Roof Type Asphalt
Accessibility None, Doors - Lever Handle(s), Doors - Swing In, Ramp - Main Level
Porch Patio(s), Porch(es)
Attached Garage 3
Total Parking Spaces 3
Garage Y
Building
Lot Description Backs to Trees, Front Yard, Landscaping, SideYard(s), Sloping
Story 2
Foundation Slab
Sewer Private Sewer
Water Public
Architectural Style Traditional
Level or Stories 2
Additional Building Above Grade, Below Grade
Structure Type 9'+ Ceilings,Block Walls
New Construction N
Schools
School District Dallastown Area
Others
Senior Community No
Tax ID 54-000-HI-0516-00-00000
Ownership Fee Simple
SqFt Source Assessor
Security Features Smoke Detector
Acceptable Financing Cash, Conventional
Listing Terms Cash, Conventional
Financing Cash,Conventional
Special Listing Condition Standard
Read Less
Want to know what your home might be worth? Contact us for a FREE valuation!

Our team is ready to help you sell your home for the highest possible price ASAP

Bought with Kathy Turkewitz • Berkshire Hathaway HomeServices Homesale Realty

GET MORE INFORMATION





