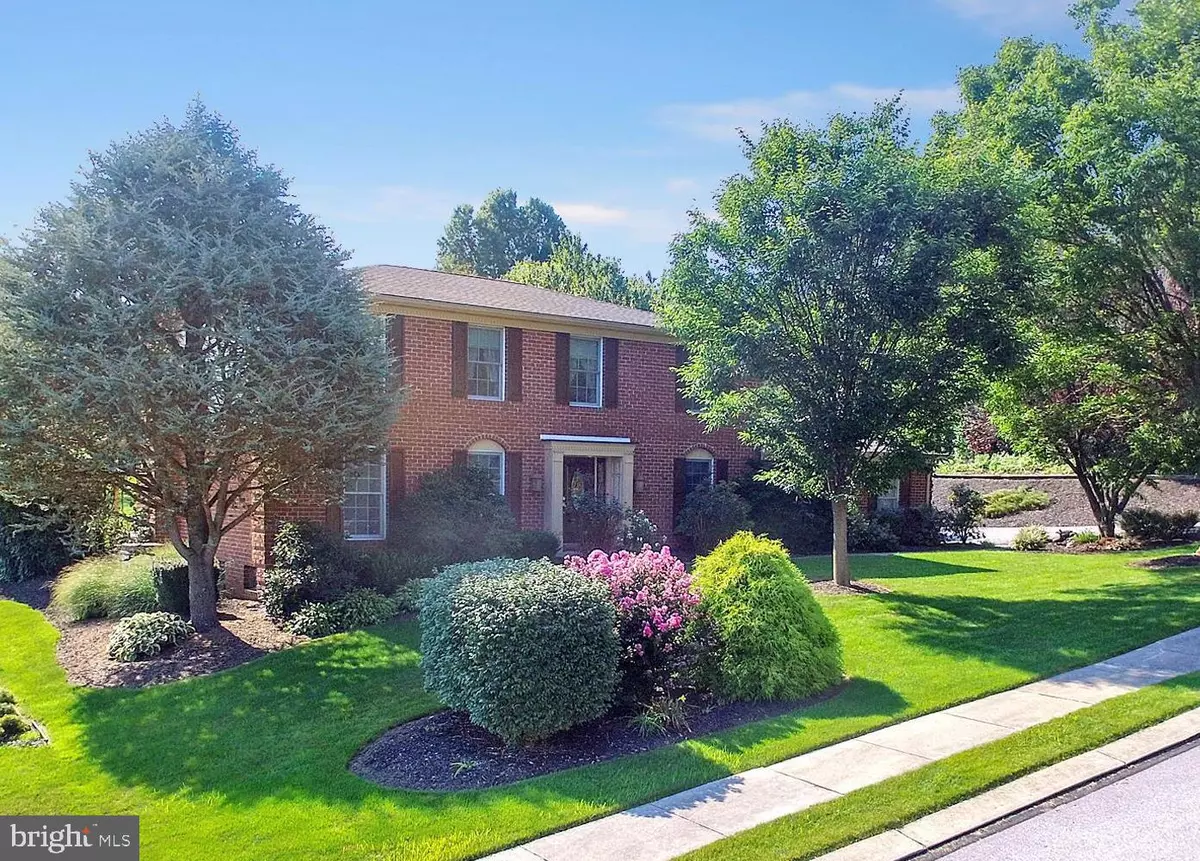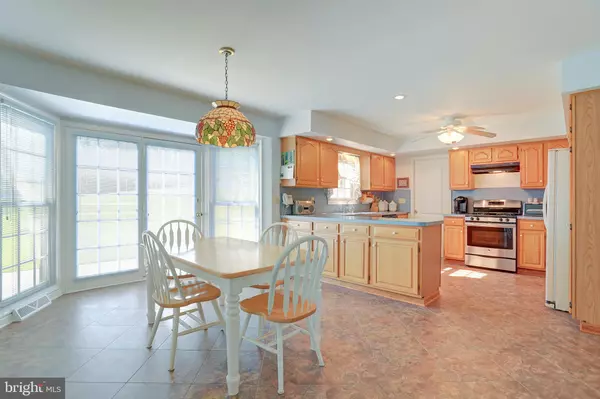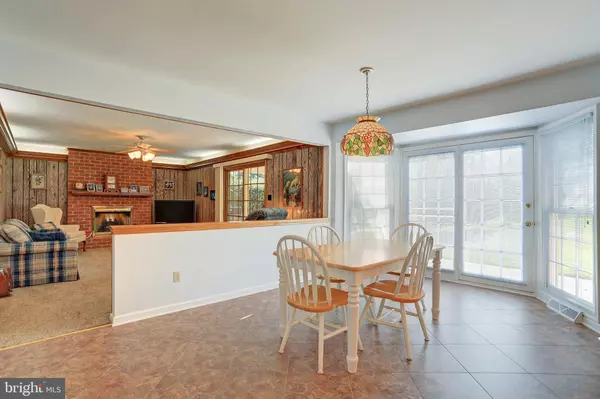$264,900
$264,900
For more information regarding the value of a property, please contact us for a free consultation.
3561 THUNDERHILL RD York, PA 17402
4 Beds
3 Baths
2,602 SqFt
Key Details
Sold Price $264,900
Property Type Single Family Home
Sub Type Detached
Listing Status Sold
Purchase Type For Sale
Square Footage 2,602 sqft
Price per Sqft $101
Subdivision Penn Oaks
MLS Listing ID 1008342890
Sold Date 12/14/18
Style Colonial
Bedrooms 4
Full Baths 2
Half Baths 1
HOA Y/N N
Abv Grd Liv Area 2,602
Originating Board BRIGHT
Year Built 1991
Annual Tax Amount $6,745
Tax Year 2018
Lot Size 0.406 Acres
Acres 0.41
Property Description
Gorgeous two story colonial in popular Penn Oaks neighborhood in Central York School District. Immediately ready for its new owner. Mature landscaping surrounds this 2600+ sq ft home with 4BR and 2.5 bath home to include eat in kitchen with all appliances and open to the family room. Formal living and dining rooms are a plus! Master bedroom complete with full bath that includes walk in shower & large walk in closet. Three additional bedrooms with large closet and full bath. First floor laundry room w/outdoor access & utility sink. Both covered & open concrete patio great for relaxing and entertaining. Great location, close to shopping, restaurants, Rt 30 & Lancaster! Make this home your new one today. Call today to schedule your private tour!
Location
State PA
County York
Area Springettsbury Twp (15246)
Zoning RS
Rooms
Other Rooms Dining Room, Primary Bedroom, Bedroom 2, Bedroom 3, Bedroom 4, Kitchen, Family Room, Foyer, Laundry, Primary Bathroom, Full Bath, Half Bath
Basement Full
Interior
Interior Features Attic/House Fan, Carpet, Ceiling Fan(s), Chair Railings, Dining Area, Kitchen - Eat-In, Primary Bath(s), Walk-in Closet(s), Wood Floors
Heating Forced Air, Gas
Cooling Central A/C
Flooring Carpet, Vinyl
Fireplaces Number 1
Fireplaces Type Insert, Wood, Gas/Propane
Equipment Dishwasher, Oven/Range - Gas, Refrigerator
Fireplace Y
Appliance Dishwasher, Oven/Range - Gas, Refrigerator
Heat Source Natural Gas
Laundry Main Floor
Exterior
Exterior Feature Patio(s)
Parking Features Garage - Side Entry, Built In
Garage Spaces 2.0
Water Access N
Roof Type Asphalt
Accessibility Other
Porch Patio(s)
Attached Garage 2
Total Parking Spaces 2
Garage Y
Building
Story 2
Sewer Public Sewer
Water Public
Architectural Style Colonial
Level or Stories 2
Additional Building Above Grade
Structure Type Dry Wall
New Construction N
Schools
School District Central York
Others
Senior Community No
Tax ID 46-000-32-0298-00-00000
Ownership Fee Simple
SqFt Source Estimated
Security Features Carbon Monoxide Detector(s),Smoke Detector
Acceptable Financing Conventional, FHA, Cash
Listing Terms Conventional, FHA, Cash
Financing Conventional,FHA,Cash
Special Listing Condition Standard
Read Less
Want to know what your home might be worth? Contact us for a FREE valuation!

Our team is ready to help you sell your home for the highest possible price ASAP

Bought with Zachary H Bowers • RE/MAX Patriots
GET MORE INFORMATION





