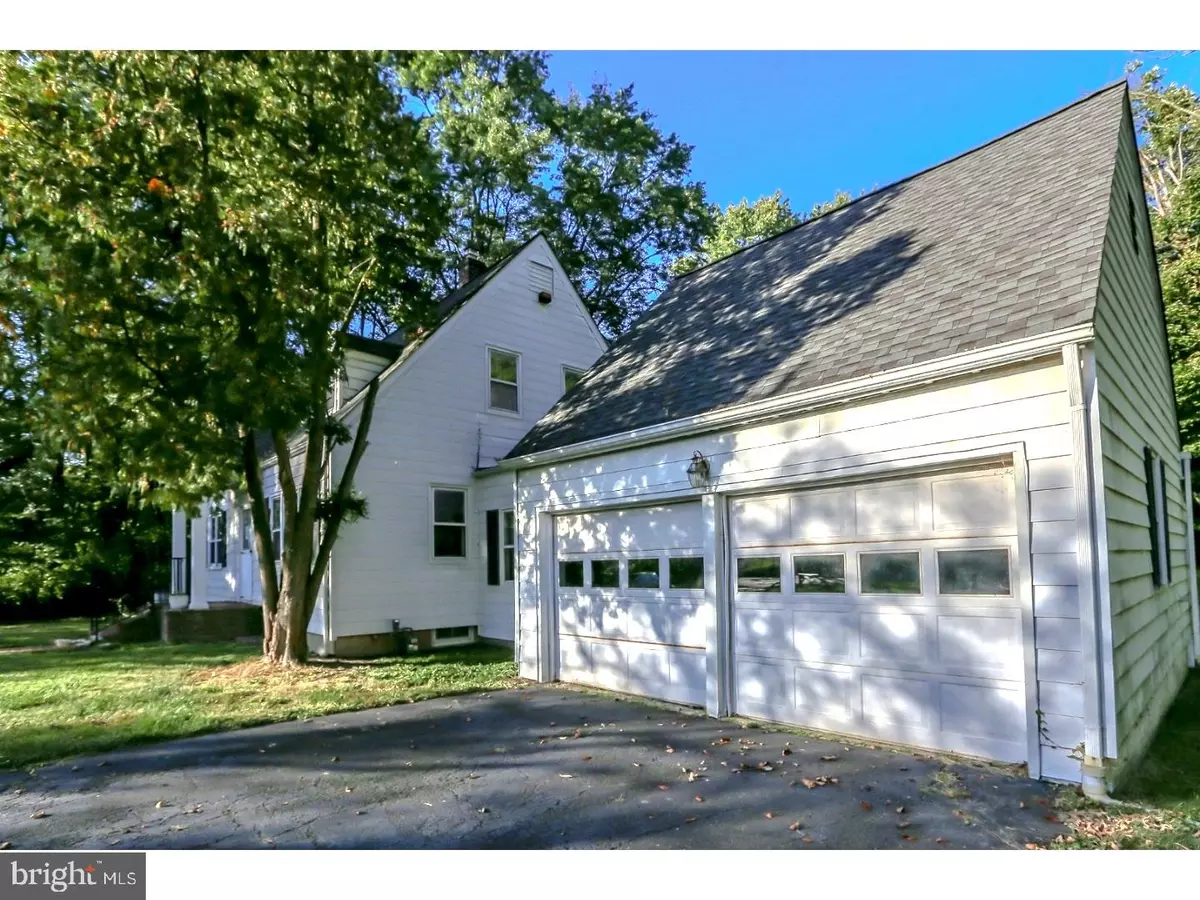$255,000
$269,900
5.5%For more information regarding the value of a property, please contact us for a free consultation.
324 PENNINGTON LAWRENCEVILLE Pennington, NJ 08534
3 Beds
2 Baths
1,331 SqFt
Key Details
Sold Price $255,000
Property Type Single Family Home
Sub Type Detached
Listing Status Sold
Purchase Type For Sale
Square Footage 1,331 sqft
Price per Sqft $191
Subdivision Twin Pines
MLS Listing ID 1001926136
Sold Date 11/30/18
Style Cape Cod
Bedrooms 3
Full Baths 1
Half Baths 1
HOA Y/N N
Abv Grd Liv Area 1,331
Originating Board TREND
Year Built 1956
Annual Tax Amount $8,082
Tax Year 2017
Lot Size 0.480 Acres
Acres 0.48
Lot Dimensions 20,909 SQ ST
Property Description
This Cape Cod home is situated on almost 1/2 acre. Park like setting with rear yard tree lined and serene. Recently renovated featuring hardwood floors throughout, eat-in kitchen and generous sized rooms. An enclosed breezeway connects to an oversized 2 car garage with attic storage. Circle Driveway for your convenience. All hardwood floors have been refinished beautifully throughout the home. New Kitchen Cabinets. Home has been freshly painted and new HVAC installed! This home is conveniently located to downtown Pennington, Rosedale Park, major highways and shopping.
Location
State NJ
County Mercer
Area Hopewell Twp (21106)
Zoning R100
Rooms
Other Rooms Living Room, Dining Room, Primary Bedroom, Bedroom 2, Bedroom 3, Kitchen, Bedroom 1
Basement Full, Unfinished, Outside Entrance
Interior
Interior Features Butlers Pantry, Ceiling Fan(s), Kitchen - Eat-In
Hot Water Natural Gas
Heating Gas, Forced Air
Cooling Central A/C
Flooring Tile/Brick
Equipment Energy Efficient Appliances, Built-In Microwave
Fireplace N
Appliance Energy Efficient Appliances, Built-In Microwave
Heat Source Natural Gas
Laundry Basement
Exterior
Exterior Feature Breezeway
Garage Spaces 5.0
Water Access N
Roof Type Pitched,Shingle
Accessibility None
Porch Breezeway
Attached Garage 2
Total Parking Spaces 5
Garage Y
Building
Lot Description Open, Trees/Wooded, Front Yard, Rear Yard, SideYard(s)
Story 1.5
Sewer On Site Septic
Water Well
Architectural Style Cape Cod
Level or Stories 1.5
Additional Building Above Grade
New Construction N
Schools
School District Hopewell Valley Regional Schools
Others
Senior Community No
Tax ID 06-00075-00014
Ownership Fee Simple
Acceptable Financing Conventional, VA
Listing Terms Conventional, VA
Financing Conventional,VA
Special Listing Condition REO (Real Estate Owned)
Read Less
Want to know what your home might be worth? Contact us for a FREE valuation!

Our team is ready to help you sell your home for the highest possible price ASAP

Bought with Brenna Huffstutler • Station Cities
GET MORE INFORMATION





