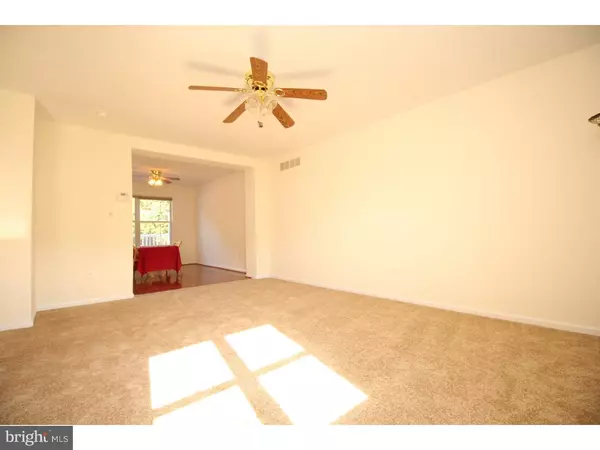$207,500
$207,500
For more information regarding the value of a property, please contact us for a free consultation.
13 ANN MARIE CT Newark, DE 19702
3 Beds
3 Baths
1,600 SqFt
Key Details
Sold Price $207,500
Property Type Townhouse
Sub Type Interior Row/Townhouse
Listing Status Sold
Purchase Type For Sale
Square Footage 1,600 sqft
Price per Sqft $129
Subdivision Chapman Woods
MLS Listing ID DENC100710
Sold Date 12/13/18
Style Contemporary
Bedrooms 3
Full Baths 2
Half Baths 1
HOA Fees $27/ann
HOA Y/N Y
Abv Grd Liv Area 1,600
Originating Board TREND
Year Built 1998
Annual Tax Amount $1,874
Tax Year 2017
Lot Size 2,178 Sqft
Acres 0.05
Lot Dimensions 20X110
Property Description
This is the one you have been waiting for! Pride of ownership shines throughout this move-in ready townhome in popular Chapman Woods. Upon entering you will be in awe of the spacious living room, which flows directly into the kitchen and dining area. The second floor features a master bedroom with sun catching windows, walk in closet, and an updated master bathroom, as well as two additional bedrooms and a full bathroom. The basement is finished and features a laundry room, living room and direct access into the garage. Freshly painted, newly carpeted, a composite deck, and a newer roof (2016) make this home move-in ready. This home is conveniently located near shopping, schools, easy access to I-95 and features a community playground on the same street.
Location
State DE
County New Castle
Area Newark/Glasgow (30905)
Zoning NCTH
Rooms
Other Rooms Living Room, Dining Room, Primary Bedroom, Bedroom 2, Kitchen, Family Room, Bedroom 1, Attic
Basement Partial, Fully Finished
Interior
Interior Features Ceiling Fan(s), Kitchen - Eat-In
Hot Water Electric
Heating Gas, Forced Air
Cooling Central A/C
Flooring Fully Carpeted
Equipment Built-In Range, Disposal
Fireplace N
Appliance Built-In Range, Disposal
Heat Source Natural Gas
Laundry Lower Floor
Exterior
Exterior Feature Deck(s)
Garage Spaces 3.0
Water Access N
Roof Type Pitched,Shingle
Accessibility None
Porch Deck(s)
Attached Garage 1
Total Parking Spaces 3
Garage Y
Building
Lot Description Rear Yard
Story 3+
Sewer Public Sewer
Water Public
Architectural Style Contemporary
Level or Stories 3+
Additional Building Above Grade
Structure Type 9'+ Ceilings
New Construction N
Schools
School District Christina
Others
Senior Community No
Tax ID 09-029.30-093
Ownership Fee Simple
Acceptable Financing Conventional, VA, FHA 203(b)
Listing Terms Conventional, VA, FHA 203(b)
Financing Conventional,VA,FHA 203(b)
Read Less
Want to know what your home might be worth? Contact us for a FREE valuation!

Our team is ready to help you sell your home for the highest possible price ASAP

Bought with Dawn L Wolf • RE/MAX 1st Choice - Middletown

GET MORE INFORMATION





