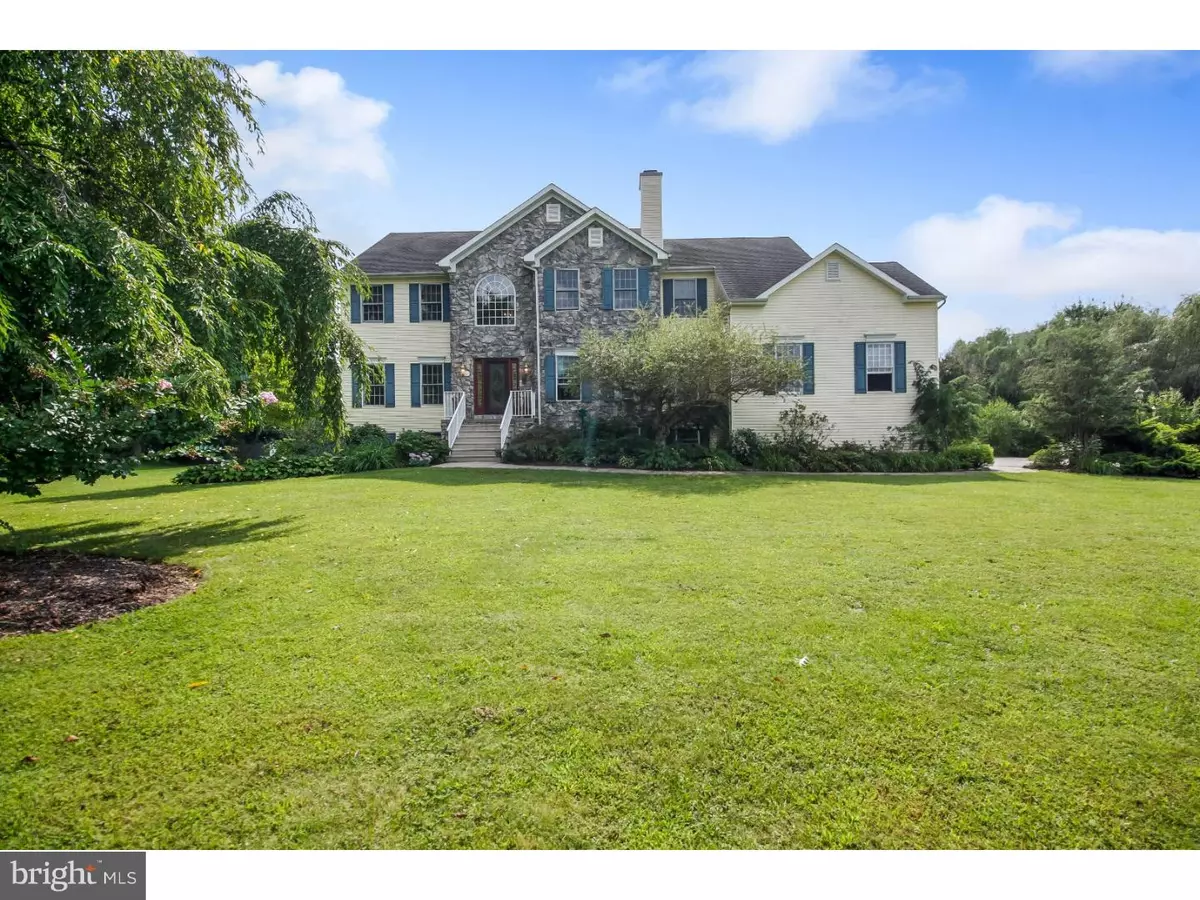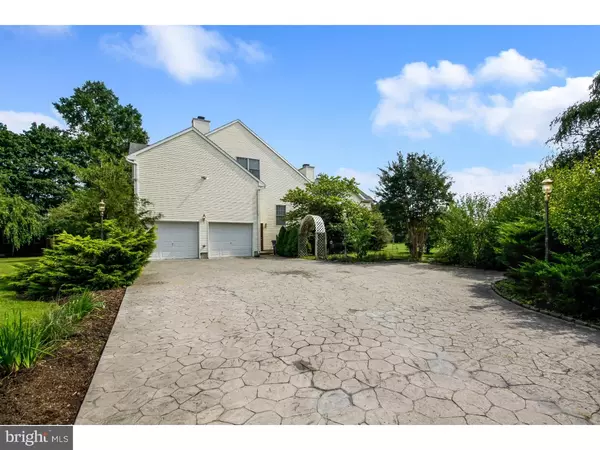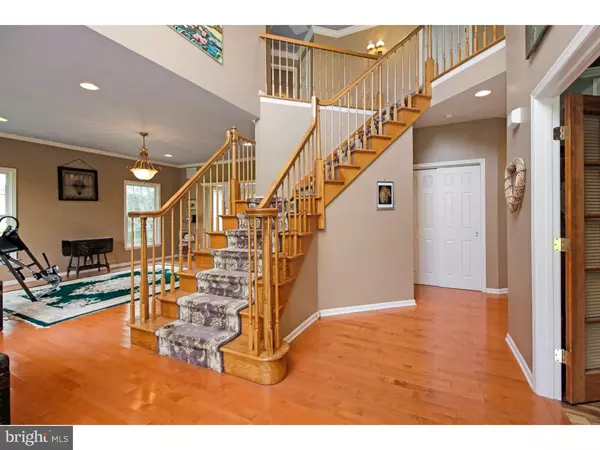$550,000
$529,000
4.0%For more information regarding the value of a property, please contact us for a free consultation.
2116 JACKSONVILLE JOBSTOWN RD Jobstown, NJ 08041
4 Beds
4 Baths
4,450 SqFt
Key Details
Sold Price $550,000
Property Type Single Family Home
Sub Type Detached
Listing Status Sold
Purchase Type For Sale
Square Footage 4,450 sqft
Price per Sqft $123
Subdivision None Available
MLS Listing ID 1006075480
Sold Date 12/13/18
Style Colonial
Bedrooms 4
Full Baths 3
Half Baths 1
HOA Y/N N
Abv Grd Liv Area 4,450
Originating Board TREND
Year Built 2002
Annual Tax Amount $14,115
Tax Year 2018
Lot Size 3.000 Acres
Acres 3.0
Lot Dimensions 0X0
Property Description
WELCOME HOME! Stunning 4 Bed 3 1/2 Bath Colonial located in Springfield Township! This property is situated on 3 acres. Located in the Northern Burlington School District, with Springfield Elementary is less then 1 mile away! Stunning wrought iron gates welcomes you to this estate, as you make your way up the custom stamped concrete driveway to the entrance of the home. Inside the home you'll find a first floor office with French doors, Living Room, Dining Room, Family Room boasting beautiful vaulted ceilings and a two sided fireplace, sunroom, and a modern eat-in kitchen with center island. This Chef's Dream kitchen features Gray cabinets and Uba Tuba granite countertops, viking range, stainless steel hood, with a huge walk in pantry! As you make your way upstairs to the Owner's Suite, you will be amazed by the size and space of the room! Private Sitting Area with a double sided fireplace presents a romantic and luxurious ambiance. Master bathroom includes a double vanity, soaking tub, and stand up shower. This home also features a Full Unfinished Walk-Out Basement with a full bathroom. Room dimensions coming soon.
Location
State NJ
County Burlington
Area Springfield Twp (20334)
Zoning AR3
Rooms
Other Rooms Living Room, Dining Room, Primary Bedroom, Bedroom 2, Bedroom 3, Kitchen, Family Room, Bedroom 1, Laundry, Other, Attic
Basement Full, Unfinished, Outside Entrance, Drainage System
Interior
Interior Features Primary Bath(s), Kitchen - Island, Butlers Pantry, Ceiling Fan(s), Kitchen - Eat-In
Hot Water Propane
Heating Propane, Forced Air, Zoned, Programmable Thermostat
Cooling Central A/C
Fireplaces Number 2
Fireplaces Type Gas/Propane
Equipment Built-In Range, Commercial Range, Dishwasher
Fireplace Y
Appliance Built-In Range, Commercial Range, Dishwasher
Heat Source Bottled Gas/Propane
Laundry Main Floor
Exterior
Exterior Feature Deck(s)
Parking Features Inside Access, Garage Door Opener
Garage Spaces 5.0
Water Access N
Roof Type Shingle
Accessibility None
Porch Deck(s)
Attached Garage 2
Total Parking Spaces 5
Garage Y
Building
Lot Description Open
Story 2
Foundation Concrete Perimeter
Sewer On Site Septic
Water Well
Architectural Style Colonial
Level or Stories 2
Additional Building Above Grade
Structure Type Cathedral Ceilings,9'+ Ceilings,High
New Construction N
Others
Senior Community No
Tax ID 34-01002-00001 23
Ownership Fee Simple
Acceptable Financing Conventional, VA, Private, FHA 203(k), FHA 203(b), USDA
Listing Terms Conventional, VA, Private, FHA 203(k), FHA 203(b), USDA
Financing Conventional,VA,Private,FHA 203(k),FHA 203(b),USDA
Read Less
Want to know what your home might be worth? Contact us for a FREE valuation!

Our team is ready to help you sell your home for the highest possible price ASAP

Bought with Matthew Craig McComb • Keller Williams Realty - Washington Township

GET MORE INFORMATION





