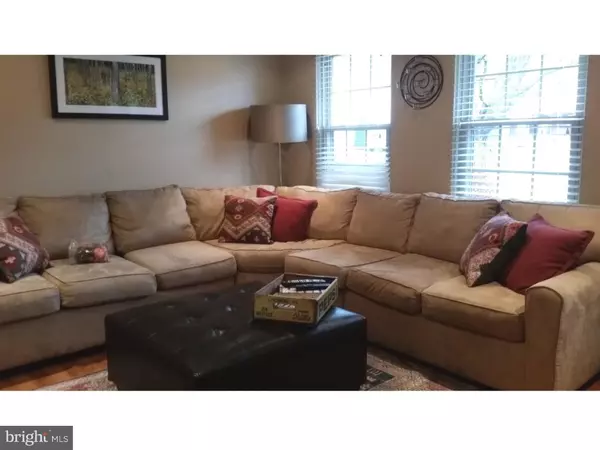$266,875
$270,000
1.2%For more information regarding the value of a property, please contact us for a free consultation.
71 WYNMERE DR Horsham, PA 19044
3 Beds
2 Baths
1,159 SqFt
Key Details
Sold Price $266,875
Property Type Single Family Home
Sub Type Twin/Semi-Detached
Listing Status Sold
Purchase Type For Sale
Square Footage 1,159 sqft
Price per Sqft $230
Subdivision Wynmere
MLS Listing ID PAMC101040
Sold Date 12/11/18
Style Colonial
Bedrooms 3
Full Baths 1
Half Baths 1
HOA Y/N N
Abv Grd Liv Area 1,159
Originating Board TREND
Year Built 1984
Annual Tax Amount $3,904
Tax Year 2018
Lot Size 4,510 Sqft
Acres 0.1
Lot Dimensions 41
Property Description
Welcome home to this lovely 3 Bedroom 1 1/2 Bath NO CONDO or HOA charges Horsham Twin Home. Situated in a quiet section within award winning Hatboro-Horsham School District, the location is excellent. Close to walking parks and a convenient commute via turnpike or train. Park off street in your own driveway. Enter through front door into the open floor plan with rich warm engineered wood floors that flow through living, dining and hall on main floor. Custom modern shades in front window along with washer, dryer and frig will be left for your convenience. The kitchen is nicely situated between the dining room and the exterior patio accessed via sliding glass doors that open into back patio. The powder room is conveniently located off the kitchen and just inside from back yard. Newly fenced in patio and yard offers privacy to enjoy your cup of coffee, or entertain in style. Enjoy games, read or watch TV in the second room created by converting the garage into finished space. Easily converted back to a full garage, you'll make it your own to suit your needs quickly. Retreat upstairs to the generously sized master bedroom suite with engineered wood floors, new lighted custom built walk in closet and full bath. All doors upstairs have recently been replaced as well. Two additional freshly painted bedrooms with ceiling fans and generous closets complete the upstairs. Storage is certainly not an issue in this home with full basement and shed in yard and additional ample closets in every room to keep organized. Gas cooking and heating to keep you warm this winter, new Air Conditioning, you'll be comfortable year round in this home. Treat yourself to a showing today.
Location
State PA
County Montgomery
Area Horsham Twp (10636)
Zoning R3
Rooms
Other Rooms Living Room, Dining Room, Primary Bedroom, Bedroom 2, Kitchen, Family Room, Bedroom 1, Other, Attic
Basement Full, Unfinished
Interior
Interior Features Primary Bath(s), Ceiling Fan(s)
Hot Water Natural Gas
Heating Gas, Baseboard
Cooling Central A/C
Flooring Fully Carpeted
Fireplace N
Heat Source Natural Gas
Laundry Main Floor
Exterior
Exterior Feature Patio(s)
Parking Features Inside Access
Garage Spaces 3.0
Fence Other
Utilities Available Cable TV
Water Access N
Roof Type Pitched,Shingle
Accessibility None
Porch Patio(s)
Attached Garage 1
Total Parking Spaces 3
Garage Y
Building
Lot Description Level, Front Yard, Rear Yard, SideYard(s)
Story 2
Foundation Brick/Mortar
Sewer Public Sewer
Water Public
Architectural Style Colonial
Level or Stories 2
Additional Building Above Grade
New Construction N
Schools
Middle Schools Keith Valley
High Schools Hatboro-Horsham
School District Hatboro-Horsham
Others
Pets Allowed Y
Senior Community No
Tax ID 36-00-12101-967
Ownership Fee Simple
Acceptable Financing Conventional, VA, FHA 203(b)
Listing Terms Conventional, VA, FHA 203(b)
Financing Conventional,VA,FHA 203(b)
Pets Allowed Case by Case Basis
Read Less
Want to know what your home might be worth? Contact us for a FREE valuation!

Our team is ready to help you sell your home for the highest possible price ASAP

Bought with Andrew D Blum • RE/MAX Centre Realtors

GET MORE INFORMATION





