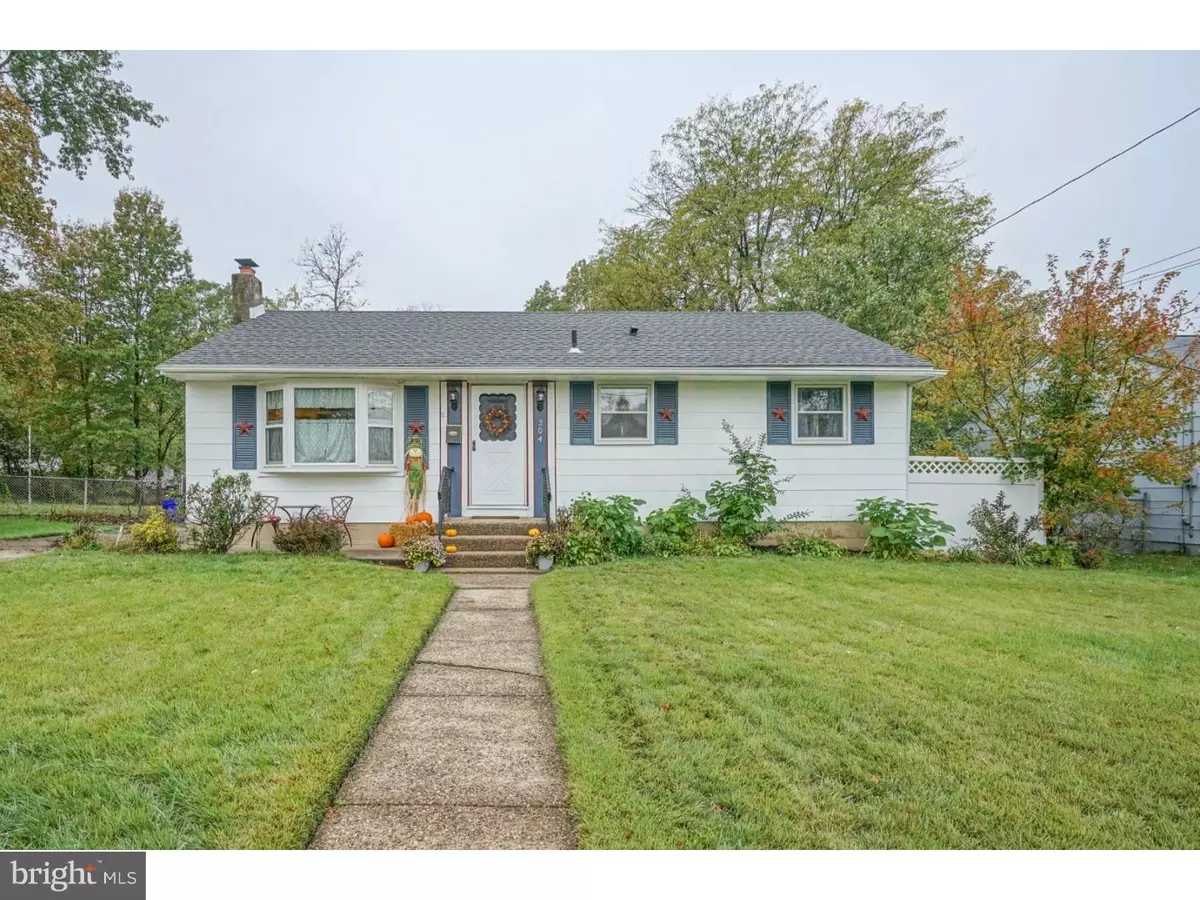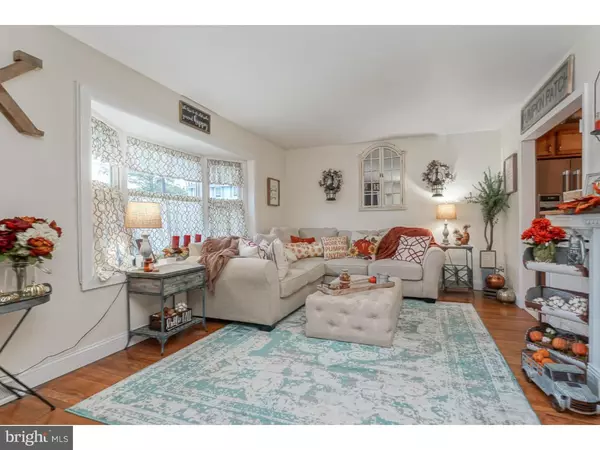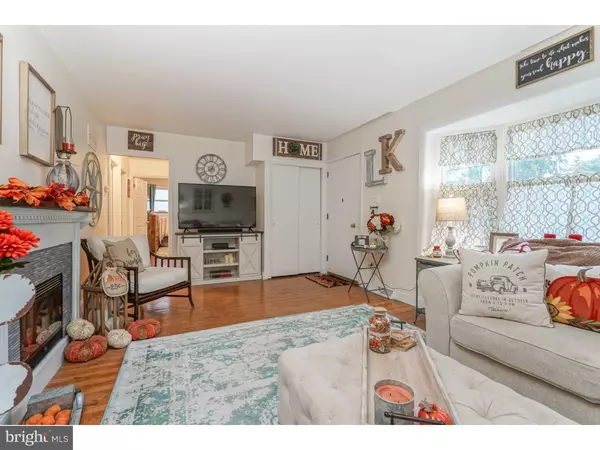$178,000
$164,900
7.9%For more information regarding the value of a property, please contact us for a free consultation.
204 STEPHEN PL Magnolia, NJ 08049
3 Beds
2 Baths
1,560 SqFt
Key Details
Sold Price $178,000
Property Type Single Family Home
Sub Type Detached
Listing Status Sold
Purchase Type For Sale
Square Footage 1,560 sqft
Price per Sqft $114
Subdivision Magnolia Gardens
MLS Listing ID NJCD100002
Sold Date 12/10/18
Style Ranch/Rambler
Bedrooms 3
Full Baths 1
Half Baths 1
HOA Y/N N
Abv Grd Liv Area 1,560
Originating Board TREND
Year Built 1956
Annual Tax Amount $6,039
Tax Year 2017
Lot Size 8,775 Sqft
Acres 0.2
Lot Dimensions 65X135
Property Sub-Type Detached
Property Description
What a charmer! Located in Magnolia, the One Square Mile of Friendliness, this 3 bed 1.5 bath ranch home has quaint features around every turn! Situated on a large cul-de-sac, pride of ownership shows immediately with the meticulous landscaping. Upon entering, the original hardwoods remain throughout and have been refinished to their former glory. Nearly everything has been updated in the last 2 years! The spacious living room greets you with charm and a neutral color scheme. The bay window allows an abundance of light to flow into the home. Expanded opening into the kitchen provides an open concept feel while remaining cozy. Kitchen offers easy to an abundance of oak cabinetry complimented by new granite counters and tin back-splash. Stainless steel appliances really accent the grey tone counters. Plenty of room off to the side for a casual eating space and coffee bar as current owners utilize. Pass by the entrance to the basement and into the dining room, conveniently located just off the kitchen! Sliding glass doors here allow for seamless entertainment from inside the home out to the fabulous backyard. This space has the opportunity to be utilized as a dining room or 3rd bedroom. Down the hall, two additional spacious bedrooms offer hardwood flooring and neutral paint. The full bath follows suit on the charm with a recent renovation including simple, crisp, neutral color scheme and just a pop of design in the tile surrounding the tub. The icing on the cake is the HUGE finished basement which offers a family room with a fabulous bar area. Large fireplace with electric insert makes for a cozy spot to gather with the family! Spacious half bath is located down here as well as the separate laundry room. Outside, the yard is absolutely stunning! Large covered patio off the rear of the home overlooks the fully fenced yard which contains plenty of grassy space in addition to the in-ground pool! Your house will be the place to party next summer! This home offers a lot of vintage charm perfectly blended with todays modern upgrades. One Year Home Warranty is also included (with extra pool coverage package) for added peace of mind!
Location
State NJ
County Camden
Area Magnolia Boro (20423)
Zoning RESID
Rooms
Other Rooms Living Room, Dining Room, Primary Bedroom, Bedroom 2, Kitchen, Family Room, Bedroom 1, Laundry
Basement Full
Interior
Interior Features Kitchen - Eat-In
Hot Water Natural Gas
Heating Gas
Cooling Central A/C
Flooring Wood, Tile/Brick
Fireplaces Number 1
Fireplace Y
Heat Source Natural Gas
Laundry Basement
Exterior
Exterior Feature Patio(s), Porch(es)
Garage Spaces 3.0
Fence Other
Pool In Ground
Water Access N
Roof Type Pitched,Shingle
Accessibility None
Porch Patio(s), Porch(es)
Total Parking Spaces 3
Garage N
Building
Lot Description Cul-de-sac, Front Yard, Rear Yard, SideYard(s)
Story 1
Sewer Public Sewer
Water Public
Architectural Style Ranch/Rambler
Level or Stories 1
Additional Building Above Grade
New Construction N
Schools
School District Magnolia Borough Public Schools
Others
Senior Community No
Tax ID 23-00003 04-00027
Ownership Fee Simple
Acceptable Financing Conventional, VA, FHA 203(b)
Listing Terms Conventional, VA, FHA 203(b)
Financing Conventional,VA,FHA 203(b)
Read Less
Want to know what your home might be worth? Contact us for a FREE valuation!

Our team is ready to help you sell your home for the highest possible price ASAP

Bought with Rita M. O'Brien • Garden State Properties Group - Merchantville
GET MORE INFORMATION





