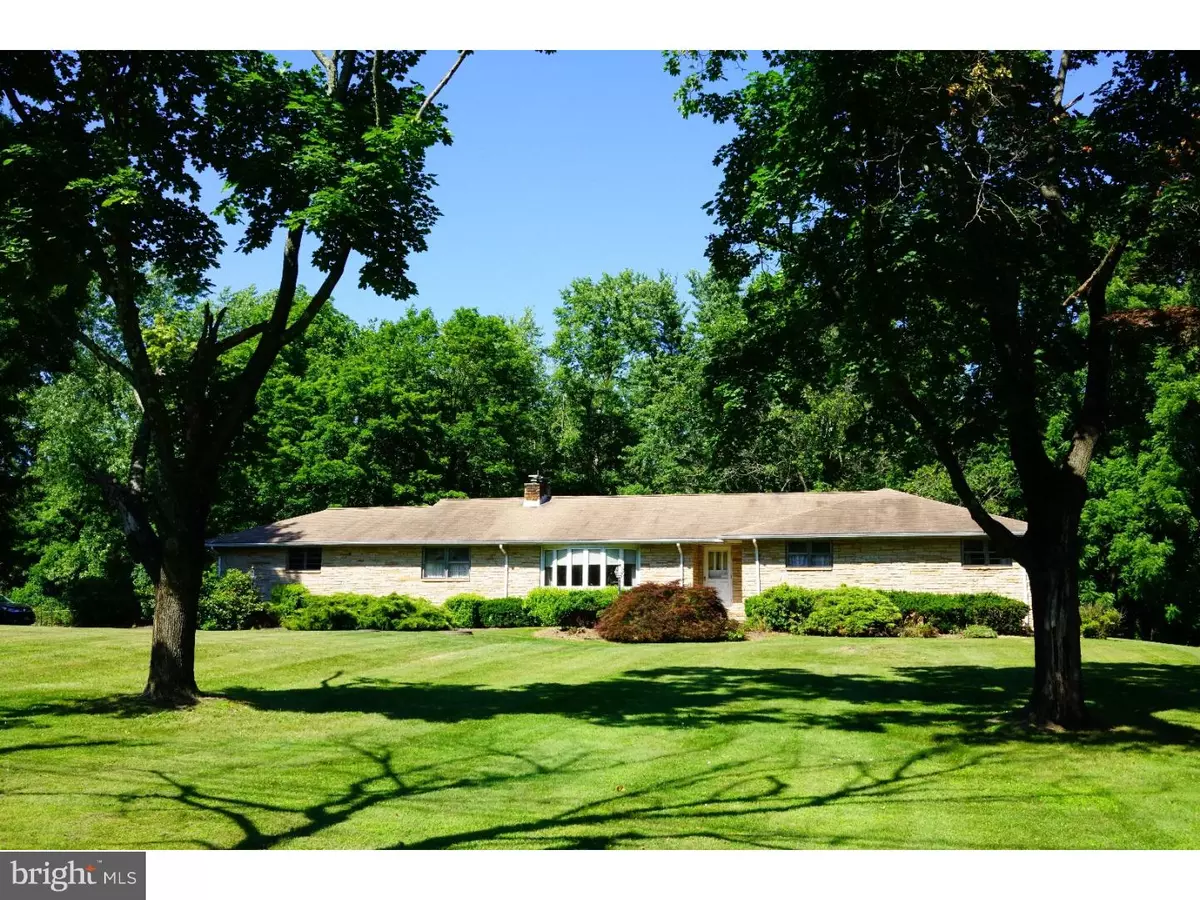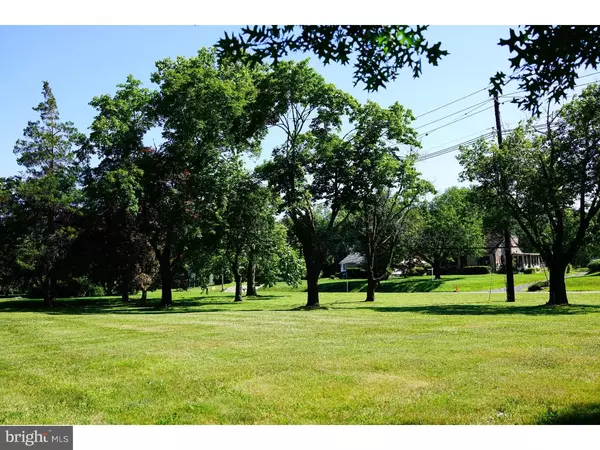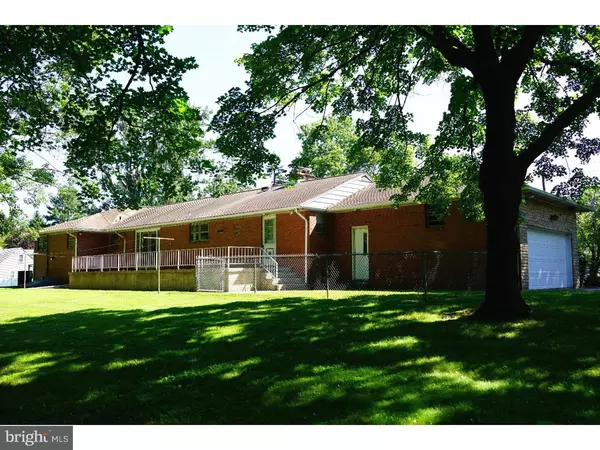$300,000
$329,900
9.1%For more information regarding the value of a property, please contact us for a free consultation.
113 ROUTE 31 S Pennington, NJ 08534
3 Beds
2 Baths
1,941 SqFt
Key Details
Sold Price $300,000
Property Type Single Family Home
Sub Type Detached
Listing Status Sold
Purchase Type For Sale
Square Footage 1,941 sqft
Price per Sqft $154
Subdivision Hopewell Garden
MLS Listing ID 1009347502
Sold Date 12/10/18
Style Ranch/Rambler
Bedrooms 3
Full Baths 2
HOA Y/N N
Abv Grd Liv Area 1,941
Originating Board TREND
Year Built 1967
Annual Tax Amount $9,186
Tax Year 2018
Lot Size 1.030 Acres
Acres 1.03
Lot Dimensions 0X0
Property Description
CUSTOM BUILT HOME! Beautiful roomy extended ranch was built very solidly with both brick and stone. It's spacious design has large rooms throughout it's entire floor plan. Kitchen has been updated with amazingly long granite countertops, and loads of cabinet space. The custom back-splash has a feel of a Mediterranean Villa. Matching granite stones have been cut into the lovely tile. Every thing is in attractive earth tones, with great attention to detail. Even the window sills were done with matching stone. It you are looking for a strong, sturdy, spacious ranch, this is the one. This home was built on a park-like 1 acre lot, and it is very well set back from the road. The back yard is surrounded by a deep wooded area. Custom fitted quadruple French doors in the entertainment room, open out onto a huge raised patio overlooking the woods. There is a fenced-in area off the patio for pets. The living room features a lovely stone raised hearth fireplace. The ambient lighting is enhanced by an extra large Pella bow window, and it shines the light directly on the custom fireplace stones. The archway adjacent to the fireplace leads directly to a full size dining room. All construction was done in the most sturdy way possible, so it even includes desired cast iron baseboard heat. The aluminum windows are maintenance free. The owner has updated the entire home with recent central air, recent electrical service, recent boiler, and updated appliances too. The enormous basement is open and dry. The matching garage is oversized too. This home is freshly painted and waiting for you in move in condition.
Location
State NJ
County Mercer
Area Hopewell Twp (21106)
Zoning R100
Rooms
Other Rooms Living Room, Dining Room, Primary Bedroom, Bedroom 2, Kitchen, Family Room, Bedroom 1, Laundry
Basement Full, Unfinished, Outside Entrance
Interior
Interior Features Primary Bath(s), Ceiling Fan(s), Water Treat System, Stall Shower, Kitchen - Eat-In
Hot Water Electric
Heating Oil, Baseboard
Cooling Central A/C
Flooring Fully Carpeted, Vinyl, Tile/Brick
Fireplaces Number 1
Fireplaces Type Stone
Equipment Built-In Range, Oven - Self Cleaning, Dishwasher, Refrigerator, Built-In Microwave
Fireplace Y
Window Features Bay/Bow
Appliance Built-In Range, Oven - Self Cleaning, Dishwasher, Refrigerator, Built-In Microwave
Heat Source Oil
Laundry Main Floor
Exterior
Exterior Feature Deck(s), Patio(s)
Parking Features Inside Access, Garage Door Opener, Oversized
Garage Spaces 5.0
Utilities Available Cable TV
Water Access N
Roof Type Pitched,Shingle
Accessibility None
Porch Deck(s), Patio(s)
Attached Garage 2
Total Parking Spaces 5
Garage Y
Building
Lot Description Level, Open, Trees/Wooded, Front Yard, Rear Yard, SideYard(s)
Story 1
Sewer On Site Septic
Water Well
Architectural Style Ranch/Rambler
Level or Stories 1
Additional Building Above Grade
New Construction N
Schools
School District Hopewell Valley Regional Schools
Others
Senior Community No
Tax ID 06-00068-00030
Ownership Fee Simple
Security Features Security System
Acceptable Financing Conventional, VA, FHA 203(k), FHA 203(b)
Listing Terms Conventional, VA, FHA 203(k), FHA 203(b)
Financing Conventional,VA,FHA 203(k),FHA 203(b)
Read Less
Want to know what your home might be worth? Contact us for a FREE valuation!

Our team is ready to help you sell your home for the highest possible price ASAP

Bought with Gordon Sousa • Weichert Realtors-East Windsor
GET MORE INFORMATION





