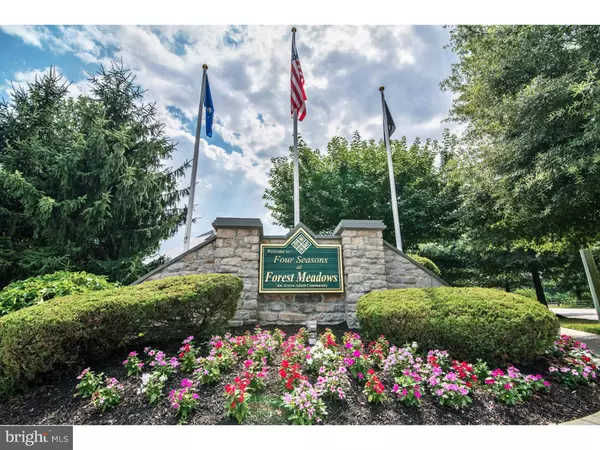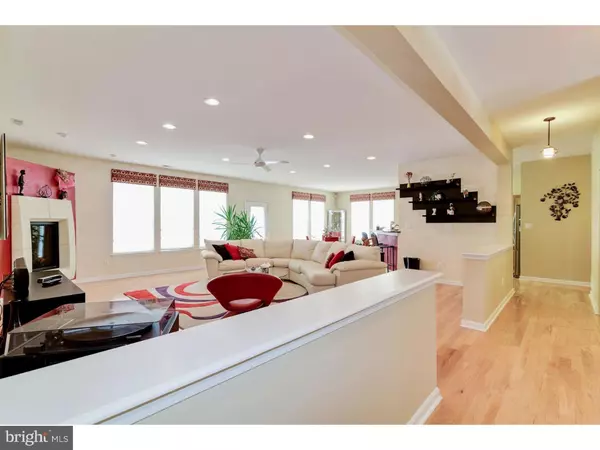$254,000
$254,900
0.4%For more information regarding the value of a property, please contact us for a free consultation.
5 JOSIE LN Sicklerville, NJ 08081
3 Beds
2 Baths
1,972 SqFt
Key Details
Sold Price $254,000
Property Type Single Family Home
Sub Type Detached
Listing Status Sold
Purchase Type For Sale
Square Footage 1,972 sqft
Price per Sqft $128
Subdivision Four Seasons At Fore
MLS Listing ID 1002039734
Sold Date 12/05/18
Style Contemporary,Ranch/Rambler
Bedrooms 3
Full Baths 2
HOA Fees $136/mo
HOA Y/N Y
Abv Grd Liv Area 1,972
Originating Board TREND
Year Built 2005
Annual Tax Amount $8,330
Tax Year 2017
Lot Size 5,850 Sqft
Acres 0.13
Lot Dimensions 65X 90
Property Description
If you're looking for a "move-in-ready" home, this is the one! Pride of ownership is evident as you enter -- notice the contemporary style featuring light-oak hardwood flooring, 9-ft ceilings, recessed lighting and a custom designed corner gas fireplace. The kitchen features granite counters, breakfast bar and stainless steel appliances. This Poplar model provides an open-floor plan with 3 nice-sized bedrooms and 2 full bathrooms equipped with recessed heat lamps and a whirlpool Jacuzzi tub in the Master Bath. You will enjoy relaxing on the spacious paver patio, which is adorned by a professionally landscaped lawn, sprinkler system and a full-length sun awning. The Association activities include tennis, bocce, a fitness center, an on-site swimming pool and an array of other activities at the lovely Clubhouse. So don't wait, schedule your tour today!
Location
State NJ
County Camden
Area Gloucester Twp (20415)
Zoning RESID
Rooms
Other Rooms Living Room, Dining Room, Primary Bedroom, Bedroom 2, Kitchen, Family Room, Bedroom 1, Laundry, Other, Attic
Interior
Interior Features Primary Bath(s), Ceiling Fan(s), Attic/House Fan, Central Vacuum, Sprinkler System, Dining Area
Hot Water Natural Gas
Heating Gas, Forced Air
Cooling Central A/C
Flooring Wood, Fully Carpeted, Tile/Brick
Fireplaces Number 1
Fireplaces Type Brick, Gas/Propane
Equipment Built-In Range, Dishwasher, Refrigerator, Disposal
Fireplace Y
Appliance Built-In Range, Dishwasher, Refrigerator, Disposal
Heat Source Natural Gas
Laundry Main Floor
Exterior
Exterior Feature Patio(s)
Garage Spaces 4.0
Utilities Available Cable TV
Amenities Available Swimming Pool, Tennis Courts, Club House
Water Access N
Roof Type Shingle
Accessibility None
Porch Patio(s)
Attached Garage 2
Total Parking Spaces 4
Garage Y
Building
Lot Description Level, Front Yard, SideYard(s)
Story 1
Foundation Brick/Mortar
Sewer Public Sewer
Water Public
Architectural Style Contemporary, Ranch/Rambler
Level or Stories 1
Additional Building Above Grade
Structure Type 9'+ Ceilings
New Construction N
Schools
High Schools Timber Creek
School District Black Horse Pike Regional Schools
Others
Pets Allowed Y
HOA Fee Include Pool(s),Common Area Maintenance,Lawn Maintenance,Snow Removal,Trash,Health Club,Management
Senior Community Yes
Tax ID 15-15819-00018
Ownership Fee Simple
Security Features Security System
Pets Allowed Case by Case Basis
Read Less
Want to know what your home might be worth? Contact us for a FREE valuation!

Our team is ready to help you sell your home for the highest possible price ASAP

Bought with Patricia A Fiume • RE/MAX Of Cherry Hill

GET MORE INFORMATION





