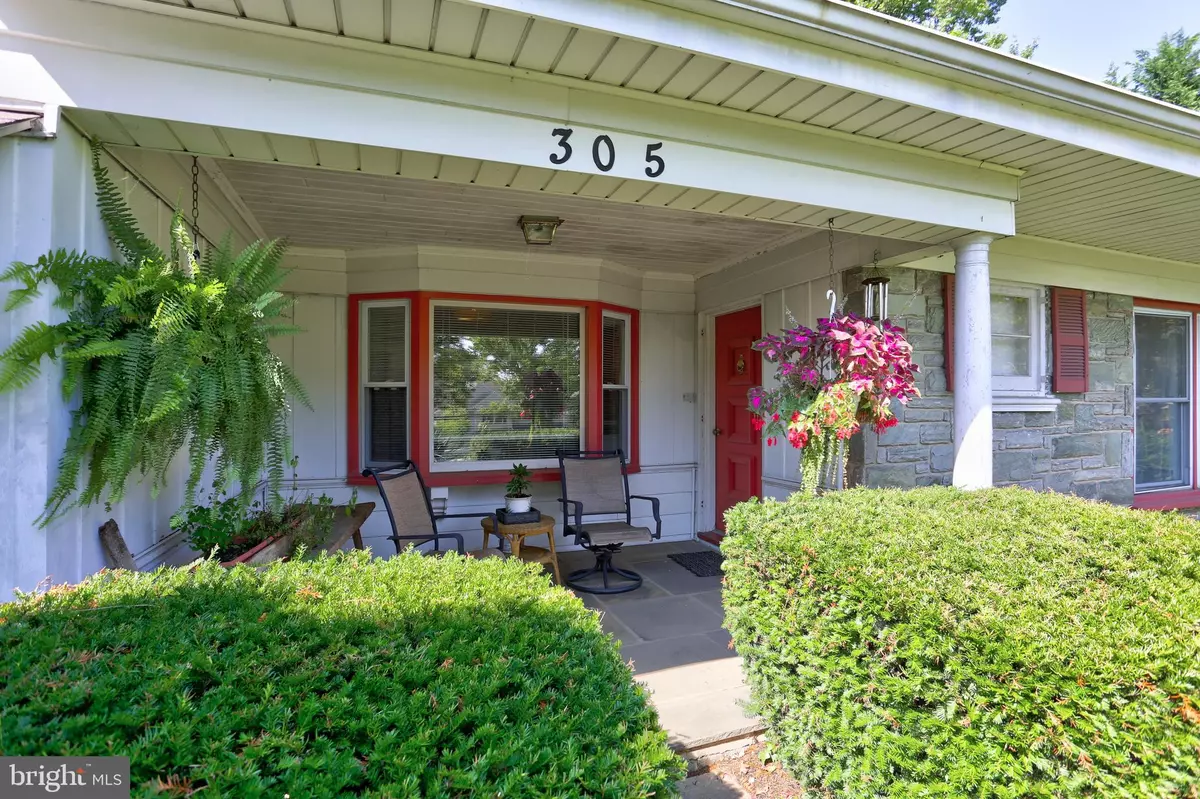$271,500
$289,900
6.3%For more information regarding the value of a property, please contact us for a free consultation.
305 W MAIN ST Leola, PA 17540
4 Beds
2 Baths
3,560 SqFt
Key Details
Sold Price $271,500
Property Type Single Family Home
Sub Type Detached
Listing Status Sold
Purchase Type For Sale
Square Footage 3,560 sqft
Price per Sqft $76
Subdivision Leola
MLS Listing ID 1001870030
Sold Date 12/07/18
Style Cape Cod,Ranch/Rambler
Bedrooms 4
Full Baths 2
HOA Y/N N
Abv Grd Liv Area 2,450
Originating Board BRIGHT
Year Built 1954
Annual Tax Amount $4,642
Tax Year 2018
Lot Size 0.690 Acres
Acres 0.69
Property Description
Well maintained Stone Ranch home has it all! Great home for the family and entertaining, inside and out. Located on a public bus route and convenient to stores and restaurants. Possible in-Home business, Mixed Use zoning, allowing for both commercial and residential uses. Contact Upper Leacock Twp for specific use. Home boasts, Large rooms with a flexible floor plan, on .69 acres, Hardwood floors and a stone floor in the foyer, 3 working fireplaces, 2 wood and 1 gas, 4 bedrooms, 2 full baths, 1st floor laundry, Living rm w/stone fireplace, formal dining rm w/gas fireplace and built -ins, and 1st floor study. The lower level includes a large family room w/stone fireplace, dry bar and a large bay window well that adds ample daylight, a second kitchen, a craft room and storage. The 4th bedroom is above the garage has built-ins and walk in cedar closet. Walk-up access to full attic for more storage. Enjoy the outside with large pool and surrounding deck, outside spot lighting, mature landscape, gardens, play area with play house and slides. The Invisible pet fencing surrounds the house in front and back yards and across drive. All appliances stay. Refrigerator in 2nd kitchen is reserved.
Location
State PA
County Lancaster
Area Upper Leacock Twp (10536)
Zoning MIXED USE
Rooms
Other Rooms Living Room, Dining Room, Bedroom 2, Bedroom 3, Bedroom 4, Kitchen, Family Room, Bedroom 1, Study, Laundry, Hobby Room
Basement Connecting Stairway, Full, Interior Access, Windows
Main Level Bedrooms 3
Interior
Interior Features 2nd Kitchen, Attic, Bar, Built-Ins, Carpet, Cedar Closet(s), Ceiling Fan(s), Entry Level Bedroom, Family Room Off Kitchen, Formal/Separate Dining Room, Kitchen - Galley, Recessed Lighting, Stall Shower, Wood Floors, Floor Plan - Traditional
Hot Water Oil, S/W Changeover
Heating Hot Water, Programmable Thermostat, Radiator
Cooling Central A/C
Flooring Carpet, Stone, Vinyl, Hardwood
Fireplaces Number 3
Fireplaces Type Equipment, Gas/Propane, Mantel(s), Screen, Stone, Wood
Equipment Built-In Microwave, Dishwasher, Disposal, Oven/Range - Electric, Refrigerator, Water Heater
Fireplace Y
Window Features Bay/Bow,Double Pane,Insulated,Screens,Vinyl Clad,Replacement
Appliance Built-In Microwave, Dishwasher, Disposal, Oven/Range - Electric, Refrigerator, Water Heater
Heat Source Oil
Laundry Main Floor
Exterior
Exterior Feature Patio(s)
Parking Features Garage Door Opener, Garage - Side Entry, Inside Access, Oversized
Garage Spaces 6.0
Fence Invisible
Pool Above Ground, Fenced, Filtered
Utilities Available Cable TV, DSL Available, Phone Connected
Water Access N
Roof Type Asphalt,Composite,Shingle
Street Surface Paved
Accessibility None
Porch Patio(s)
Attached Garage 2
Total Parking Spaces 6
Garage Y
Building
Lot Description Front Yard, Not In Development, Rear Yard, Road Frontage
Story 1
Sewer Public Sewer
Water Public
Architectural Style Cape Cod, Ranch/Rambler
Level or Stories 1
Additional Building Above Grade, Below Grade
Structure Type Plaster Walls
New Construction N
Schools
High Schools Conestoga Valley
School District Conestoga Valley
Others
Senior Community No
Tax ID 360-07853-0-0000
Ownership Fee Simple
SqFt Source Assessor
Acceptable Financing Cash, Conventional, USDA, VA
Listing Terms Cash, Conventional, USDA, VA
Financing Cash,Conventional,USDA,VA
Special Listing Condition Standard
Read Less
Want to know what your home might be worth? Contact us for a FREE valuation!

Our team is ready to help you sell your home for the highest possible price ASAP

Bought with Fredrick V Alldred Jr. • Berkshire Hathaway HomeServices Homesale Realty

GET MORE INFORMATION





