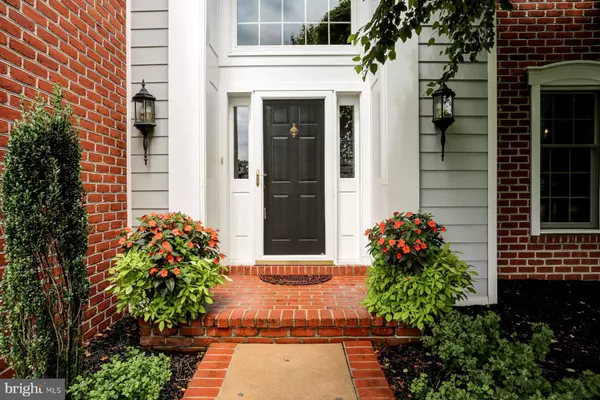$620,000
$649,000
4.5%For more information regarding the value of a property, please contact us for a free consultation.
445 CHESTNUT LN York Twp, PA 17403
5 Beds
4 Baths
4,681 SqFt
Key Details
Sold Price $620,000
Property Type Single Family Home
Sub Type Detached
Listing Status Sold
Purchase Type For Sale
Square Footage 4,681 sqft
Price per Sqft $132
Subdivision Rosenmiller Farms
MLS Listing ID 1002163400
Sold Date 12/06/18
Style Colonial
Bedrooms 5
Full Baths 3
Half Baths 1
HOA Fees $29/ann
HOA Y/N Y
Abv Grd Liv Area 4,131
Originating Board BRIGHT
Year Built 1994
Annual Tax Amount $20,078
Tax Year 2018
Lot Size 1.151 Acres
Acres 1.15
Lot Dimensions 77 x 229 x 350 x 314
Property Description
Magnificent custom built home with one owner on 1.5 Acres that is designed for todays Comfortable Lifestyle of Living. 5 Bedrooms, 3 Full Baths, 1 Half Bath, 4,680 sf of finished living space. Meticulous detail to the floor plan and finishes of this stunning home offering spacious light filled rooms. Great Room with vaulted ceiling and two story windows. Gourmet eat-in kitchen with top-tier appliances, granite countertops and access to the outdoor patio/entertaining area with in-ground pool. The Main Floor also offers a spacious Living Room, Dining Room, and alcove/library leading to a Den/Office with access to the rear patio area. The home offers dual staircases. The vast Upper Levels showcases the Master Bedroom Suite with Spa Bath, 2 walk-in closets, 4 Bedrooms each with Jack-n-Jill baths. Each bedroom has its unique built-ins, including window seats, skylight, walk-in closets. The finished Lower Level showcases a large Family Room and vast storage area. As you make your way to the rear yard, this property encompasses 1.5 Acres of breathtaking amenities. Privacy abounds, the parcel behind this home is part of a Land Trust. The Patio area with in-ground pool and bar-b-que area is an Entertainers Delight. This home is part of Rosenmiller Farms which includes the use of tennis courts, walking paths, Volleyball area, pond and picnic area. This home is situated in an amazing setting and unbelievable location at the end of a cul-de-sac looking overlooking beautiful views. Dallastown School District, close to hospitals, schools and shopping.
Location
State PA
County York
Area York Twp (15254)
Zoning RESIDENTIAL
Rooms
Other Rooms Living Room, Dining Room, Primary Bedroom, Bedroom 2, Bedroom 3, Bedroom 4, Bedroom 5, Kitchen, Family Room, Den, Foyer, Great Room, Storage Room, Bathroom 2, Bathroom 3, Primary Bathroom, Half Bath
Basement Full, Partially Finished
Interior
Interior Features Carpet, Built-Ins, Ceiling Fan(s), Chair Railings, Crown Moldings, Double/Dual Staircase, Family Room Off Kitchen, Kitchen - Eat-In, Kitchen - Gourmet, Kitchen - Island, Kitchen - Table Space, Primary Bath(s), Recessed Lighting, Skylight(s), WhirlPool/HotTub, Wood Floors, Other
Hot Water Natural Gas
Heating Forced Air, Electric, Baseboard
Cooling Central A/C
Flooring Carpet, Hardwood, Tile/Brick
Fireplaces Number 1
Fireplaces Type Gas/Propane, Stone
Equipment Dishwasher, Disposal, Dryer, Humidifier, Refrigerator, Stainless Steel Appliances, Oven/Range - Electric, Water Heater - Tankless, Built-In Microwave
Fireplace Y
Window Features Insulated,Storm,Skylights
Appliance Dishwasher, Disposal, Dryer, Humidifier, Refrigerator, Stainless Steel Appliances, Oven/Range - Electric, Water Heater - Tankless, Built-In Microwave
Heat Source Natural Gas
Laundry Main Floor
Exterior
Exterior Feature Patio(s), Deck(s), Brick, Porch(es)
Parking Features Built In, Garage - Side Entry, Garage Door Opener, Inside Access, Oversized
Garage Spaces 3.0
Pool Fenced, Heated, In Ground
Utilities Available Cable TV
Amenities Available Jog/Walk Path, Picnic Area, Volleyball Courts, Tennis Courts, Other
Water Access N
View Garden/Lawn
Roof Type Shingle
Accessibility Other
Porch Patio(s), Deck(s), Brick, Porch(es)
Attached Garage 3
Total Parking Spaces 3
Garage Y
Building
Lot Description Cul-de-sac, Landscaping, Level, No Thru Street, Partly Wooded, Private, Rear Yard, Other
Story 2
Sewer Public Sewer
Water Public
Architectural Style Colonial
Level or Stories 2
Additional Building Above Grade, Below Grade
New Construction N
Schools
Elementary Schools Leaders Heights
Middle Schools Dallastown Area
High Schools Dallastown Area
School District Dallastown Area
Others
HOA Fee Include Common Area Maintenance
Senior Community No
Tax ID 54-000-HI-0459-Y0-00000
Ownership Fee Simple
SqFt Source Assessor
Security Features Carbon Monoxide Detector(s),Security System
Acceptable Financing Conventional, Cash
Horse Property N
Listing Terms Conventional, Cash
Financing Conventional,Cash
Special Listing Condition Standard
Read Less
Want to know what your home might be worth? Contact us for a FREE valuation!

Our team is ready to help you sell your home for the highest possible price ASAP

Bought with Kathy Turkewitz • Berkshire Hathaway HomeServices Homesale Realty

GET MORE INFORMATION





