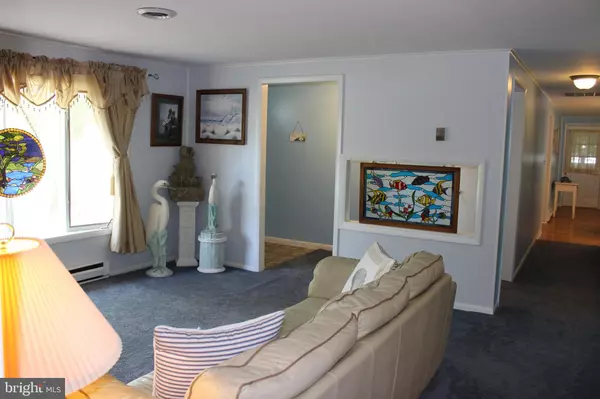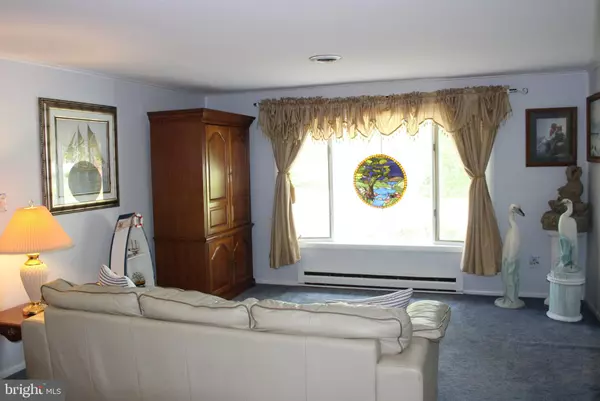$219,900
$229,900
4.3%For more information regarding the value of a property, please contact us for a free consultation.
36782 GRINDING STONE CT Ocean View, DE 19970
3 Beds
2 Baths
1,800 SqFt
Key Details
Sold Price $219,900
Property Type Single Family Home
Sub Type Detached
Listing Status Sold
Purchase Type For Sale
Square Footage 1,800 sqft
Price per Sqft $122
Subdivision Mill Run Acres
MLS Listing ID 1002286114
Sold Date 12/05/18
Style Cottage,Modular/Pre-Fabricated
Bedrooms 3
Full Baths 2
HOA Fees $10/ann
HOA Y/N Y
Abv Grd Liv Area 1,800
Originating Board BRIGHT
Year Built 1982
Annual Tax Amount $671
Tax Year 2017
Lot Size 10,586 Sqft
Acres 0.24
Property Sub-Type Detached
Property Description
A great buy! Located in a small community on a large corner lot, this cottage style ranch home has a lot to offer; wonderful living room area, country kitchen with fireplace, en suite master, 2 guest bedrooms, 3-season room which could be perfect for a TV room, a small craft or play room off the 3-season room and large 2-car garage. Great location near the beach, fabulous restaurants, fishing, golfing, boating and so much more! Low association dues. Public sewer and water. Do not miss this great buy!
Location
State DE
County Sussex
Area Baltimore Hundred (31001)
Zoning RESIDENTIAL
Direction East
Rooms
Main Level Bedrooms 3
Interior
Interior Features Breakfast Area, Attic, Carpet, Ceiling Fan(s), Entry Level Bedroom, Kitchen - Country, Primary Bath(s), WhirlPool/HotTub, Window Treatments, Dining Area
Hot Water Electric
Heating Baseboard
Cooling Central A/C
Flooring Carpet, Vinyl
Fireplaces Type Fireplace - Glass Doors, Wood
Equipment Dishwasher, Microwave, Oven - Self Cleaning, Water Heater, Cooktop, Disposal, Oven - Wall, Refrigerator, Washer
Fireplace Y
Appliance Dishwasher, Microwave, Oven - Self Cleaning, Water Heater, Cooktop, Disposal, Oven - Wall, Refrigerator, Washer
Heat Source Electric
Exterior
Parking Features Garage - Side Entry, Additional Storage Area, Garage Door Opener
Garage Spaces 6.0
Water Access N
Roof Type Asphalt
Street Surface Paved
Accessibility Level Entry - Main
Road Frontage Private
Attached Garage 2
Total Parking Spaces 6
Garage Y
Building
Lot Description Cleared, Corner, Landscaping, No Thru Street
Story 1
Sewer Public Sewer
Water Public
Architectural Style Cottage, Modular/Pre-Fabricated
Level or Stories 1
Additional Building Above Grade
New Construction N
Schools
Elementary Schools Lord Baltimore
Middle Schools Selbyville
High Schools Indian River
School District Indian River
Others
Senior Community No
Tax ID 134-12.00-1819.00
Ownership Fee Simple
SqFt Source Estimated
Security Features Smoke Detector
Acceptable Financing Cash, Conventional
Listing Terms Cash, Conventional
Financing Cash,Conventional
Special Listing Condition Standard
Read Less
Want to know what your home might be worth? Contact us for a FREE valuation!

Our team is ready to help you sell your home for the highest possible price ASAP

Bought with VICKIE YORK • VICKIE YORK AT THE BEACH REALTY
GET MORE INFORMATION





