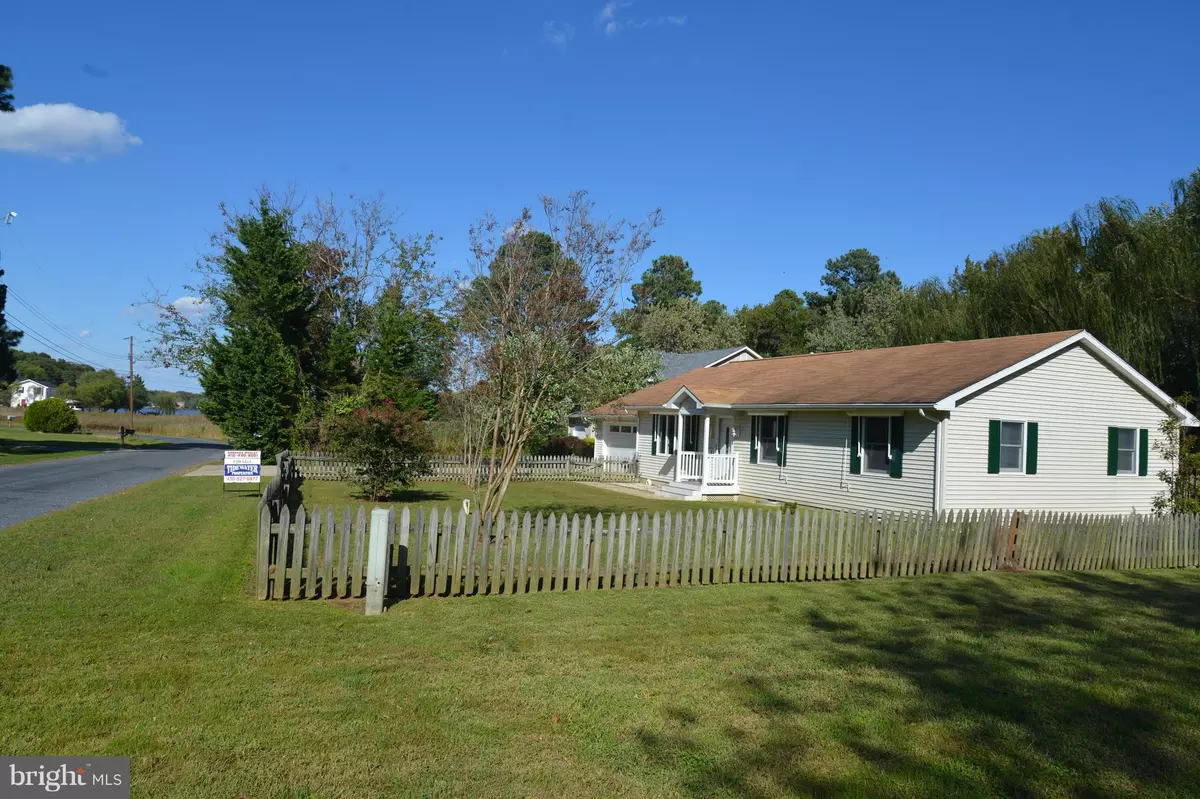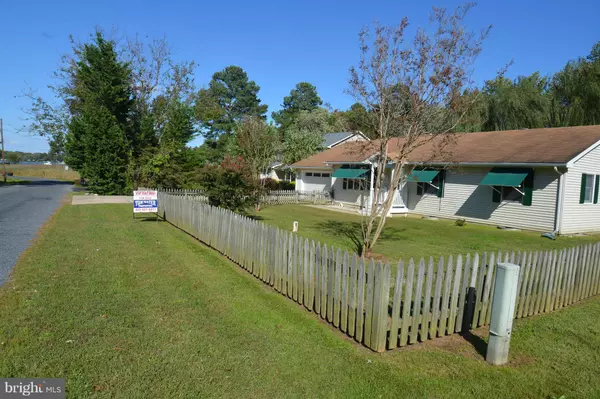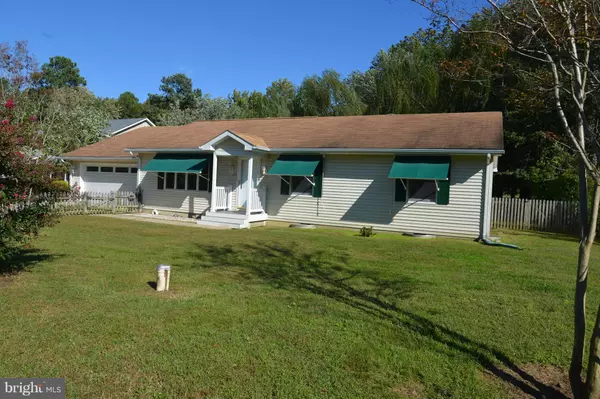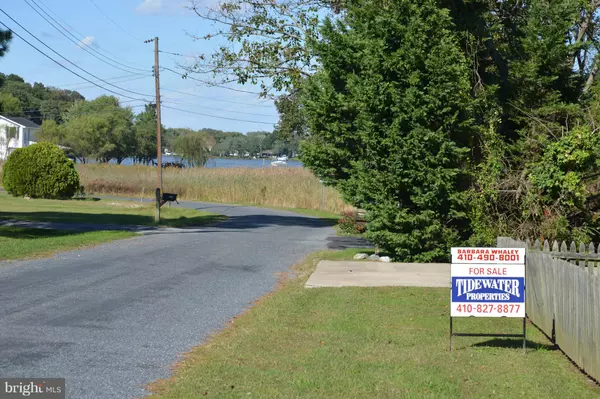$279,125
$275,000
1.5%For more information regarding the value of a property, please contact us for a free consultation.
110 PARKS RD Chester, MD 21619
3 Beds
2 Baths
1,344 SqFt
Key Details
Sold Price $279,125
Property Type Single Family Home
Sub Type Detached
Listing Status Sold
Purchase Type For Sale
Square Footage 1,344 sqft
Price per Sqft $207
Subdivision Bentons Pleasure
MLS Listing ID 1009941956
Sold Date 12/04/18
Style Ranch/Rambler
Bedrooms 3
Full Baths 2
HOA Y/N N
Abv Grd Liv Area 1,344
Originating Board BRIGHT
Year Built 1989
Annual Tax Amount $2,346
Tax Year 2018
Lot Size 0.419 Acres
Property Description
BEST location, Ranch 1-floor living, 3 Bedrooms, 2 baths, fresh paint hardwood floors throughout, new vinyl flooring in kitchen and baths, SS appliances, large Deck off Dining area, fenced front and back yards, ready to move in. NO Restrictions, NO fees. 10 min to BB, close to neighborhood amenities. Priced to sell
Location
State MD
County Queen Annes
Zoning RES
Rooms
Main Level Bedrooms 3
Interior
Interior Features Ceiling Fan(s), Combination Kitchen/Dining, Primary Bath(s)
Hot Water Electric
Heating Heat Pump - Gas BackUp
Cooling Heat Pump(s), Ceiling Fan(s)
Flooring Hardwood, Vinyl
Equipment Built-In Microwave, Dishwasher, Disposal, Dryer, Refrigerator, Stainless Steel Appliances, Washer, Water Heater, Oven/Range - Gas
Fireplace N
Appliance Built-In Microwave, Dishwasher, Disposal, Dryer, Refrigerator, Stainless Steel Appliances, Washer, Water Heater, Oven/Range - Gas
Heat Source Bottled Gas/Propane
Laundry Main Floor
Exterior
Parking Features Garage - Front Entry, Garage Door Opener, Inside Access
Garage Spaces 2.0
Fence Picket, Fully
Utilities Available Cable TV Available, Propane
Water Access N
Street Surface Black Top
Accessibility None
Attached Garage 2
Total Parking Spaces 2
Garage Y
Building
Lot Description No Thru Street, Front Yard, Rear Yard, Unrestricted
Story 1
Foundation Crawl Space
Sewer Public Sewer
Water Well
Architectural Style Ranch/Rambler
Level or Stories 1
Additional Building Above Grade
New Construction N
Schools
School District Queen Anne'S County Public Schools
Others
Senior Community No
Tax ID 04 095685
Ownership Fee Simple
SqFt Source Assessor
Special Listing Condition REO (Real Estate Owned)
Read Less
Want to know what your home might be worth? Contact us for a FREE valuation!

Our team is ready to help you sell your home for the highest possible price ASAP

Bought with Amy J Jones • Coldwell Banker Realty
GET MORE INFORMATION





