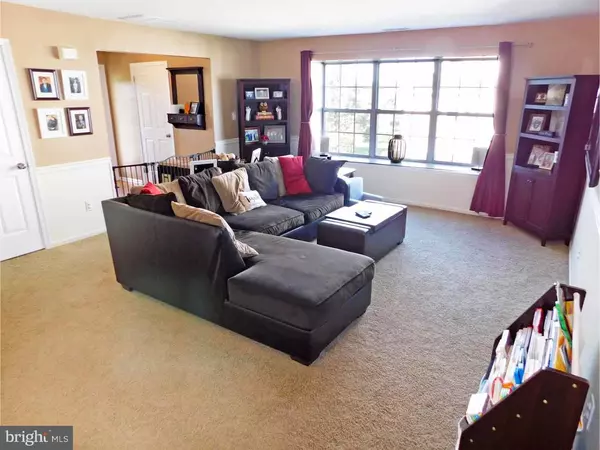$262,000
$269,900
2.9%For more information regarding the value of a property, please contact us for a free consultation.
1501 DEBORAH CT #2102 Jamison, PA 18929
3 Beds
3 Baths
1,376 SqFt
Key Details
Sold Price $262,000
Property Type Townhouse
Sub Type Interior Row/Townhouse
Listing Status Sold
Purchase Type For Sale
Square Footage 1,376 sqft
Price per Sqft $190
Subdivision Mill Ridge
MLS Listing ID 1006622610
Sold Date 12/03/18
Style Colonial
Bedrooms 3
Full Baths 2
Half Baths 1
HOA Fees $220/mo
HOA Y/N Y
Abv Grd Liv Area 1,376
Originating Board TREND
Year Built 1996
Annual Tax Amount $4,344
Tax Year 2018
Lot Size 436 Sqft
Acres 0.01
Lot Dimensions 1X1
Property Description
Outstanding 3 bedroom, 2.5 bath end unit townhouse style condo with a full finished walk-out basement is situated on a great lot at the very back of the community with loads of extra guest parking. House is neutral and tastefully decorated throughout. The entry foyer leads into a large sunny living room and formal dining room. Lovely kitchen features granite counters, tons of cabinets and a sliding glass door leading to a fenced in patio. Incredible full finished walk-out basement has ceramic tile floors, a bar, recessed lighting and large storage closets. All bathrooms have been partially remodeled and upgraded. Master suite has big walk-in closet, box window seat and attached bath featuring steep in tub and shower, and quartz counter tops. 3rd level Bedroom has so many possibilities-office, exercise studio, hobby room, etc. This room has a huge walk-in storage closet in addition to the regular walk in clothes closet. Gas heater and central air and hot water tank have been replaced recently. All appliances are included. Walk to shopping or The Bucks County Country Club right across York Rd. Move in condition home!! Property sold in 2 days, but buyer got cold feet. Quick settlement is possible! Must see in this price range!
Location
State PA
County Bucks
Area Warwick Twp (10151)
Zoning C3
Rooms
Other Rooms Living Room, Dining Room, Primary Bedroom, Bedroom 2, Kitchen, Family Room, Bedroom 1, Attic
Basement Full, Fully Finished
Interior
Interior Features Primary Bath(s), Butlers Pantry, Ceiling Fan(s), Sprinkler System, Kitchen - Eat-In
Hot Water Natural Gas
Heating Gas, Forced Air
Cooling Central A/C
Flooring Fully Carpeted, Tile/Brick
Equipment Oven - Self Cleaning, Dishwasher, Disposal, Built-In Microwave
Fireplace N
Appliance Oven - Self Cleaning, Dishwasher, Disposal, Built-In Microwave
Heat Source Natural Gas
Laundry Upper Floor
Exterior
Exterior Feature Patio(s)
Utilities Available Cable TV
Amenities Available Tot Lots/Playground
Water Access N
Roof Type Shingle
Accessibility None
Porch Patio(s)
Garage N
Building
Lot Description Corner
Story 3+
Sewer Public Sewer
Water Public
Architectural Style Colonial
Level or Stories 3+
Additional Building Above Grade
New Construction N
Schools
High Schools Central Bucks High School South
School District Central Bucks
Others
HOA Fee Include Common Area Maintenance,Ext Bldg Maint,Lawn Maintenance,Snow Removal,Trash,Insurance
Senior Community No
Tax ID 51-018-084-021-002
Ownership Condominium
Acceptable Financing Conventional
Listing Terms Conventional
Financing Conventional
Special Listing Condition Standard
Read Less
Want to know what your home might be worth? Contact us for a FREE valuation!

Our team is ready to help you sell your home for the highest possible price ASAP

Bought with Deana E Corrigan • Realty ONE Group Legacy

GET MORE INFORMATION





