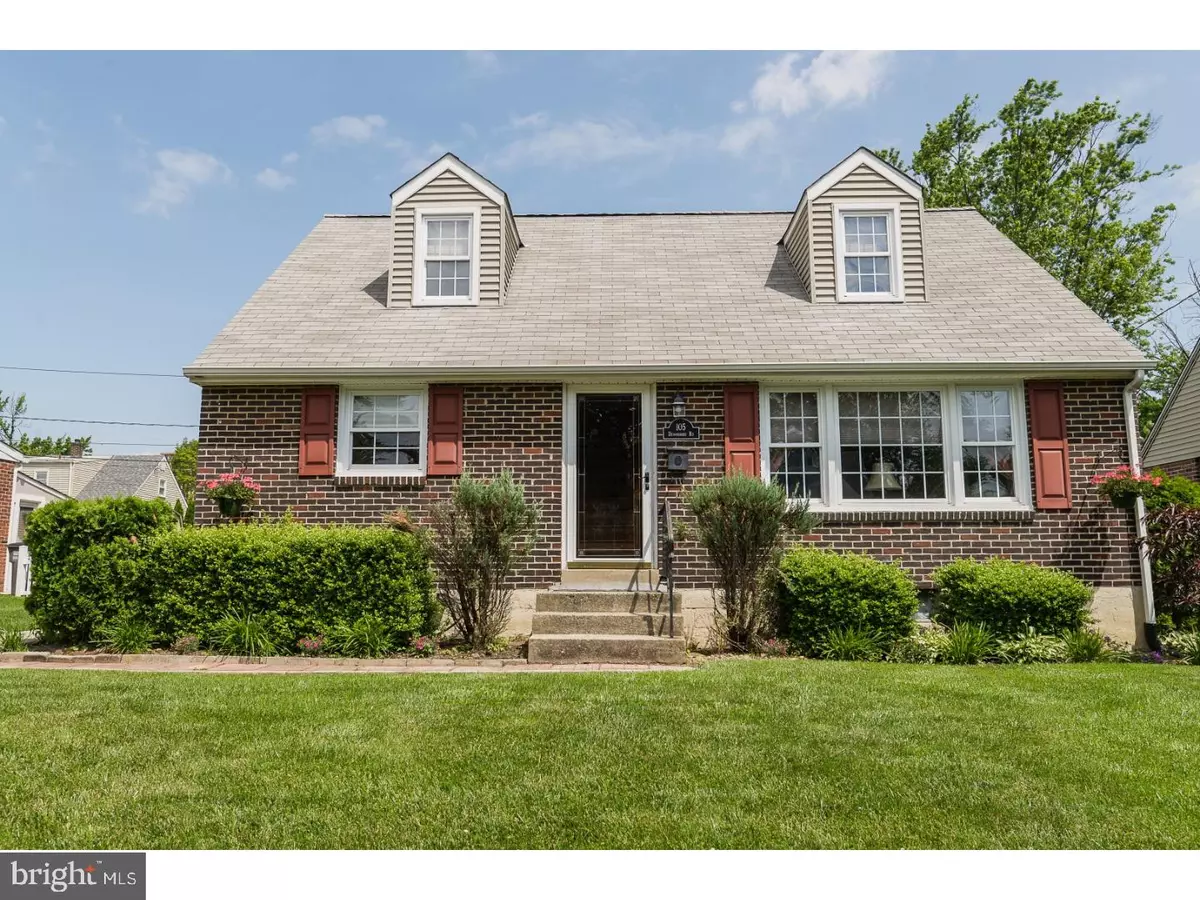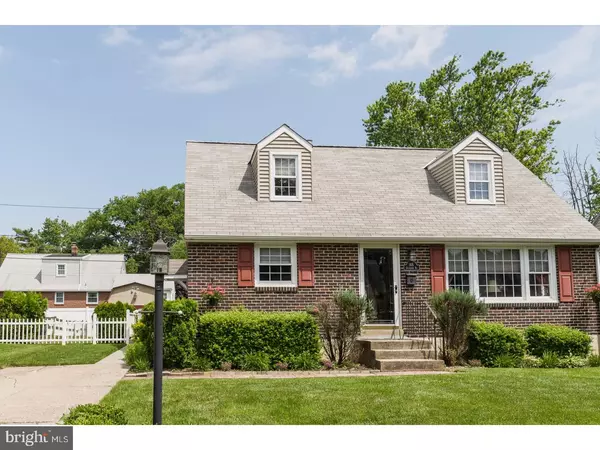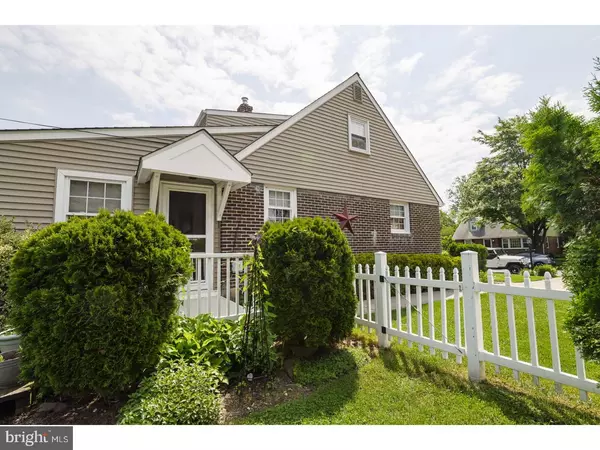$200,000
$200,000
For more information regarding the value of a property, please contact us for a free consultation.
105 DEVONSHIRE RD Talleyville, DE 19803
3 Beds
2 Baths
1,934 SqFt
Key Details
Sold Price $200,000
Property Type Single Family Home
Sub Type Detached
Listing Status Sold
Purchase Type For Sale
Square Footage 1,934 sqft
Price per Sqft $103
Subdivision Fairfax
MLS Listing ID 1001806732
Sold Date 12/01/18
Style Cape Cod
Bedrooms 3
Full Baths 1
Half Baths 1
HOA Y/N N
Abv Grd Liv Area 1,934
Originating Board TREND
Year Built 1953
Annual Tax Amount $1,947
Tax Year 2017
Lot Size 6,534 Sqft
Acres 0.15
Lot Dimensions 65X100
Property Sub-Type Detached
Property Description
Welcome to Fairfax, where quality built homes are found. This absolutely charming brick cape cod shows pride of ownership both inside & out. The pristine curb appeal is evident as you first pull up and see the manicured landscaping. The interior offers plenty of functional living space, no wasted square footage like in some other homes. The majority of the main living area has solid hardwood flooring. As you enter the home you can see a generously sized living room to the right and to the left a dining room which has been opened up to the kitchen. The kitchen includes a peninsula with plenty of seating and loads of cabinets. From the kitchen step into an incredibly inviting family room with vaulted ceiling, fireplace, ceiling fan and access to the rear yard. This space, along with the open kitchen/dining room, makes entertaining a breeze. Start planning next years Super Bowl party! The main floor also includes an updated bath and main bedroom. The upper level has a nicely updated full bath and two mirror image bedrooms with classic cape cod dormers. The lower level offers additional living space and is where you will find the laundry area. You will also enjoy the many years of care that were given to create a comfortable outdoor living space. Did we mention convenience? Park you car and walk to Acme, Walgreens, banks & restaurants. Come see what has kept Fairfax one of the premier original North Wilmington neighborhoods. (Seller willing to remove pool if buyer prefers it to be removed)
Location
State DE
County New Castle
Area Brandywine (30901)
Zoning NC5
Rooms
Other Rooms Living Room, Dining Room, Primary Bedroom, Bedroom 2, Kitchen, Family Room, Bedroom 1, Other
Basement Full
Interior
Interior Features Ceiling Fan(s)
Hot Water Electric
Heating Gas, Hot Water
Cooling Wall Unit
Flooring Wood, Fully Carpeted
Fireplaces Number 1
Fireplace Y
Heat Source Natural Gas
Laundry Basement
Exterior
Exterior Feature Deck(s)
Pool Above Ground
Water Access N
Accessibility None
Porch Deck(s)
Garage N
Building
Lot Description Level
Story 1.5
Sewer Public Sewer
Water Public
Architectural Style Cape Cod
Level or Stories 1.5
Additional Building Above Grade
New Construction N
Schools
School District Brandywine
Others
Senior Community No
Tax ID 06-101.00-055
Ownership Fee Simple
Acceptable Financing Conventional, VA, FHA 203(b)
Listing Terms Conventional, VA, FHA 203(b)
Financing Conventional,VA,FHA 203(b)
Special Listing Condition Short Sale
Read Less
Want to know what your home might be worth? Contact us for a FREE valuation!

Our team is ready to help you sell your home for the highest possible price ASAP

Bought with Jim Pettit • RE/MAX Elite
GET MORE INFORMATION





