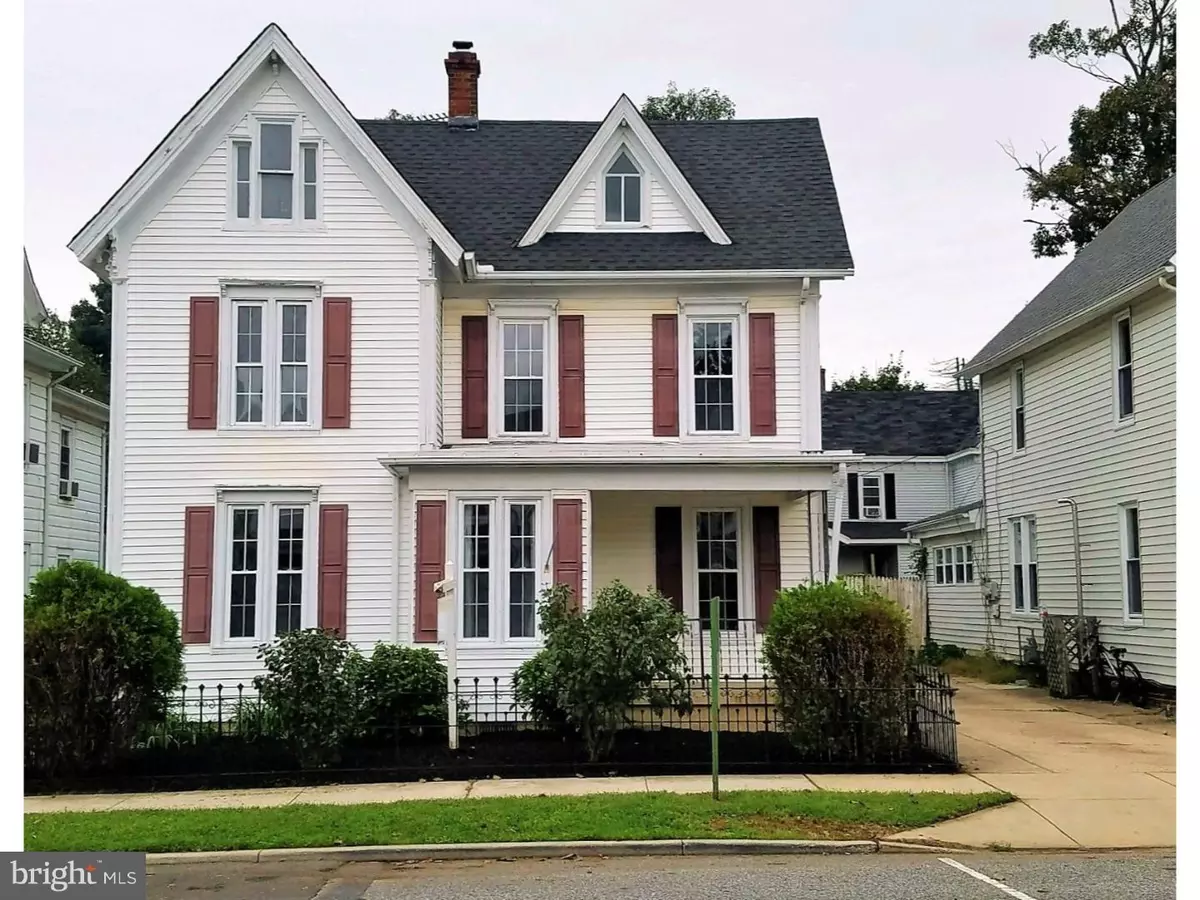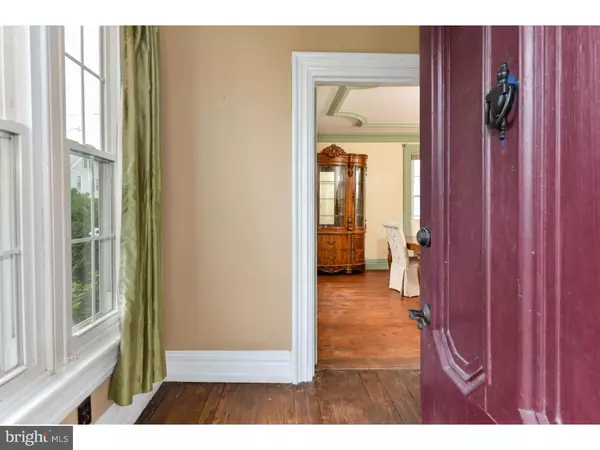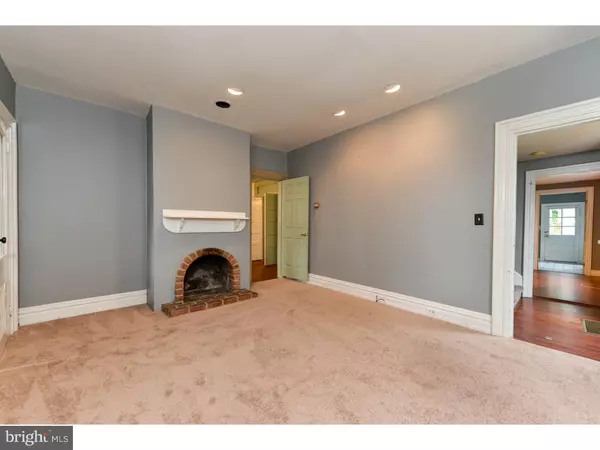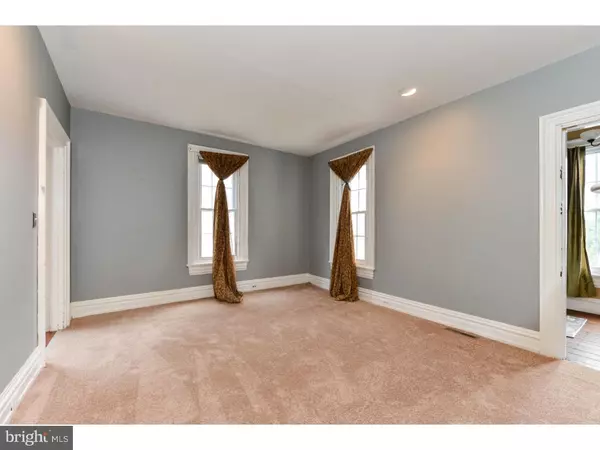$139,900
$139,900
For more information regarding the value of a property, please contact us for a free consultation.
405 MAIN ST Clayton, DE 19938
2 Beds
2 Baths
1,850 SqFt
Key Details
Sold Price $139,900
Property Type Single Family Home
Sub Type Detached
Listing Status Sold
Purchase Type For Sale
Square Footage 1,850 sqft
Price per Sqft $75
Subdivision None Available
MLS Listing ID 1007541094
Sold Date 12/11/18
Style Colonial
Bedrooms 2
Full Baths 2
HOA Y/N N
Abv Grd Liv Area 1,850
Originating Board TREND
Year Built 1850
Annual Tax Amount $858
Tax Year 2017
Lot Size 7,841 Sqft
Acres 0.18
Lot Dimensions 48X150
Property Description
RARE opportunity to own a Historic Home in the quaint Town of Clayton. This 2 bed/2 bath home has retained its' old-world charm, with tons of original features throughout, such as original doors, hardware and wood-work. Arrive and you will notice the wrought-iron gate surrounding the front yard & the extended driveway leading to the shed at the end, for your storage needs. This home has the only PRIVATE DRIVEWAY on the block! Enter into the foyer with hardwood floors and oversized wooden trim and molding. Head into the living room which has been freshly painted and includes recessed lighting and an original wood-burning brick fireplace. Moving ahead you will enter the dining room, with hardwood floors, a chandelier in the center and intricate wooden accents/molding through the entire room. The kitchen here features laminate hardwood floors, recessed lighting, gas cooking, double sinks, and a pantry. ALL appliances are included! Just beside the kitchen is an additional room with tile floors, fresh paint, & direct access to the backyard. This room could be used as a family room, a den or possibly as a third bedroom. Also on the first floor is a full bathroom & a door leading to the porch. The screened in porch sits on a brick patio and leads out to the LARGE & completely fenced in yard. The upper level boasts 2 large bedrooms, 1 full bath and access to the attic rooms. The master bedroom is super spacious, bright & incorporates oversized trim & crown-molding. A second full bath is located in the hall and features a spa tub and built-in shelving. Providing ultimate convenience, this home features a 2nd FLOOR LAUNDRY room and appliances are included! These main rooms on the upper level have all been freshly painted. Lastly, the attic space consists of 3 separate rooms (2 are finished) to be used for storage or to be revamped and used as extra living space. With SO much original charm and character, this home offers tons of potential to a buyer looking for a unique find. Be sure to schedule your tour right away, this won't last long!
Location
State DE
County Kent
Area South Of The Canal (30907)
Zoning 24R-1
Rooms
Other Rooms Living Room, Dining Room, Primary Bedroom, Kitchen, Family Room, Bedroom 1, Laundry
Basement Partial
Interior
Interior Features Butlers Pantry
Hot Water Natural Gas
Heating Gas, Forced Air
Cooling Central A/C, Wall Unit
Fireplaces Number 1
Fireplaces Type Brick
Fireplace Y
Heat Source Natural Gas
Laundry Upper Floor
Exterior
Exterior Feature Porch(es)
Fence Other
Water Access N
Accessibility None
Porch Porch(es)
Garage N
Building
Story 2
Sewer Public Sewer
Water Public
Architectural Style Colonial
Level or Stories 2
Additional Building Above Grade
New Construction N
Others
Senior Community No
Tax ID 3-04-01810-01-6300-00001
Ownership Fee Simple
Read Less
Want to know what your home might be worth? Contact us for a FREE valuation!

Our team is ready to help you sell your home for the highest possible price ASAP

Bought with Donna D Planck • Patterson-Schwartz-Newark
GET MORE INFORMATION





