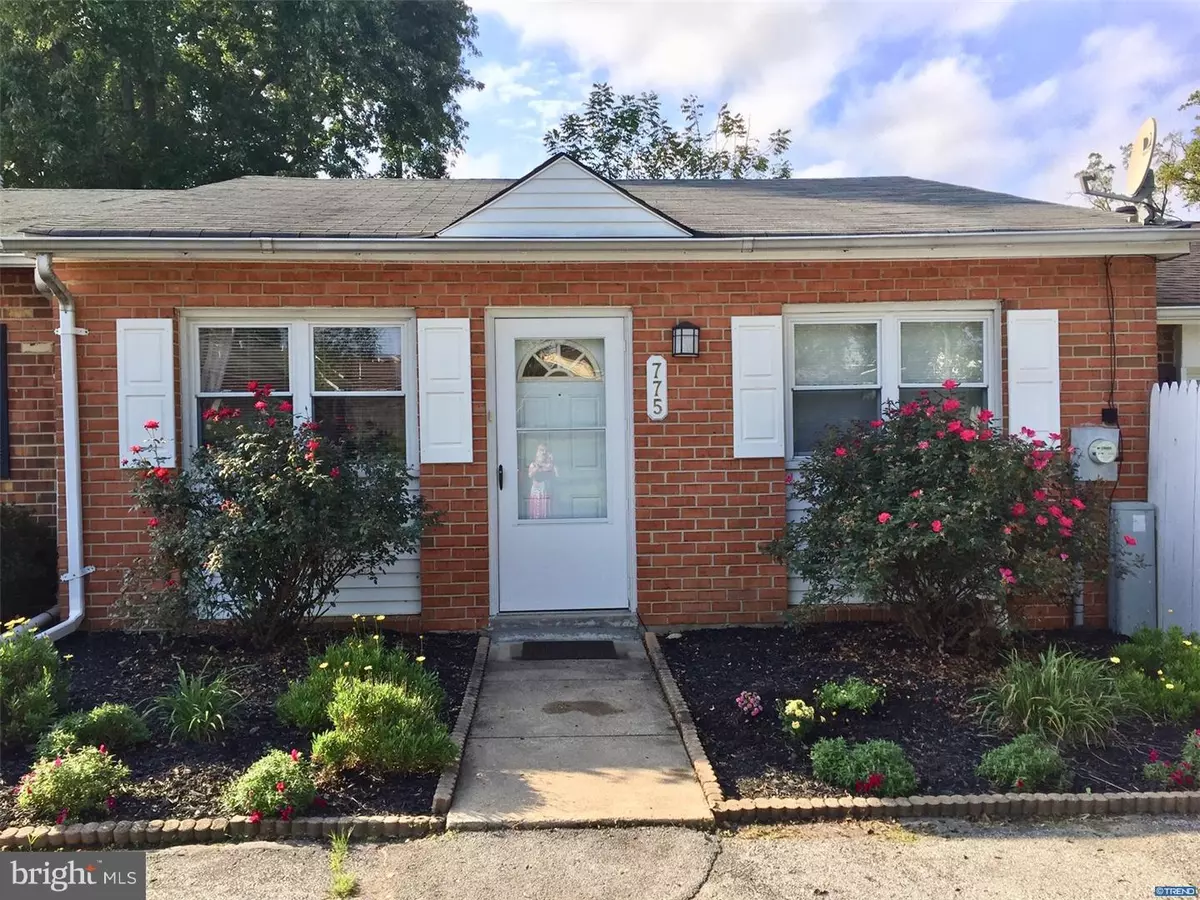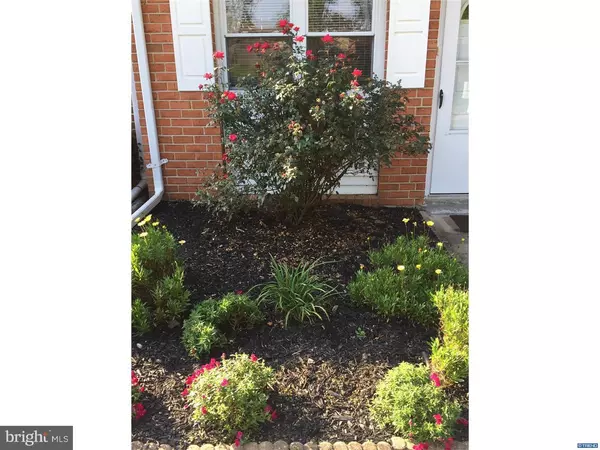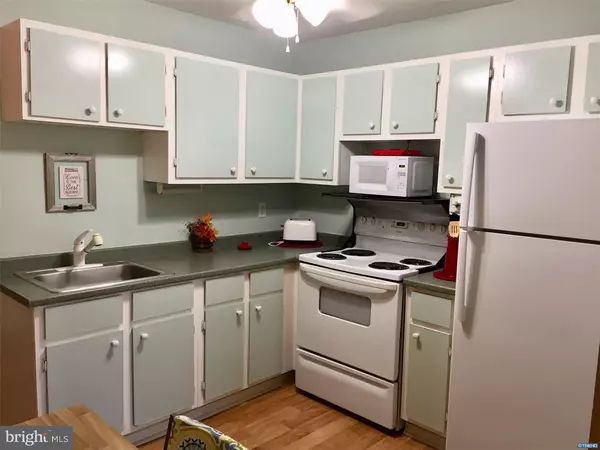$120,000
$115,000
4.3%For more information regarding the value of a property, please contact us for a free consultation.
775 WHITE ROCK RD Bear, DE 19701
2 Beds
1 Bath
800 SqFt
Key Details
Sold Price $120,000
Property Type Townhouse
Sub Type Interior Row/Townhouse
Listing Status Sold
Purchase Type For Sale
Square Footage 800 sqft
Price per Sqft $150
Subdivision Woodbridge
MLS Listing ID 1009117288
Sold Date 11/30/18
Style Ranch/Rambler
Bedrooms 2
Full Baths 1
HOA Y/N N
Abv Grd Liv Area 800
Originating Board TREND
Year Built 1982
Annual Tax Amount $997
Tax Year 2017
Lot Size 2,614 Sqft
Acres 0.06
Lot Dimensions 24X105
Property Description
Neatly nestled off Smalley's Dam Road this super cute, clean ranch home has been lovingly maintained and boosts pride of ownership. This beauty has a large living room, eat-in kitchen with spacious pantry, main floor laundry with washer & dryer, and 2 generous size bedrooms. The master bedroom has a large walk-in closet with adjustable shelving. The front yard is nicely landscaped and includes a driveway for 3 cars ! The backyard features a freshly painted deck and plenty of green grass for outdoor pleasures. Updates include: New bathroom tiled flooring 2018, Fridge 2017, ? Windows, Roof, Heating & Central Air 2006 ADDED bonus 1 year home warranty for additional peace of mind, come see how simple homeownership can be !
Location
State DE
County New Castle
Area Newark/Glasgow (30905)
Zoning NCPUD
Rooms
Other Rooms Living Room, Primary Bedroom, Kitchen, Bedroom 1, Laundry, Other, Attic
Interior
Interior Features Butlers Pantry, Ceiling Fan(s), Kitchen - Eat-In
Hot Water Propane
Heating Propane, Forced Air
Cooling Central A/C
Flooring Tile/Brick
Fireplace N
Heat Source Bottled Gas/Propane
Laundry Main Floor
Exterior
Exterior Feature Deck(s)
Garage Spaces 3.0
Utilities Available Cable TV
Water Access N
Roof Type Shingle
Accessibility None
Porch Deck(s)
Total Parking Spaces 3
Garage N
Building
Story 1
Foundation Slab
Sewer Public Sewer
Water Public
Architectural Style Ranch/Rambler
Level or Stories 1
Additional Building Above Grade
New Construction N
Schools
School District Christina
Others
Senior Community No
Tax ID 1003220003
Ownership Fee Simple
Acceptable Financing Conventional, VA, FHA 203(b)
Listing Terms Conventional, VA, FHA 203(b)
Financing Conventional,VA,FHA 203(b)
Read Less
Want to know what your home might be worth? Contact us for a FREE valuation!

Our team is ready to help you sell your home for the highest possible price ASAP

Bought with Angela Allen • Patterson-Schwartz-Newark

GET MORE INFORMATION





