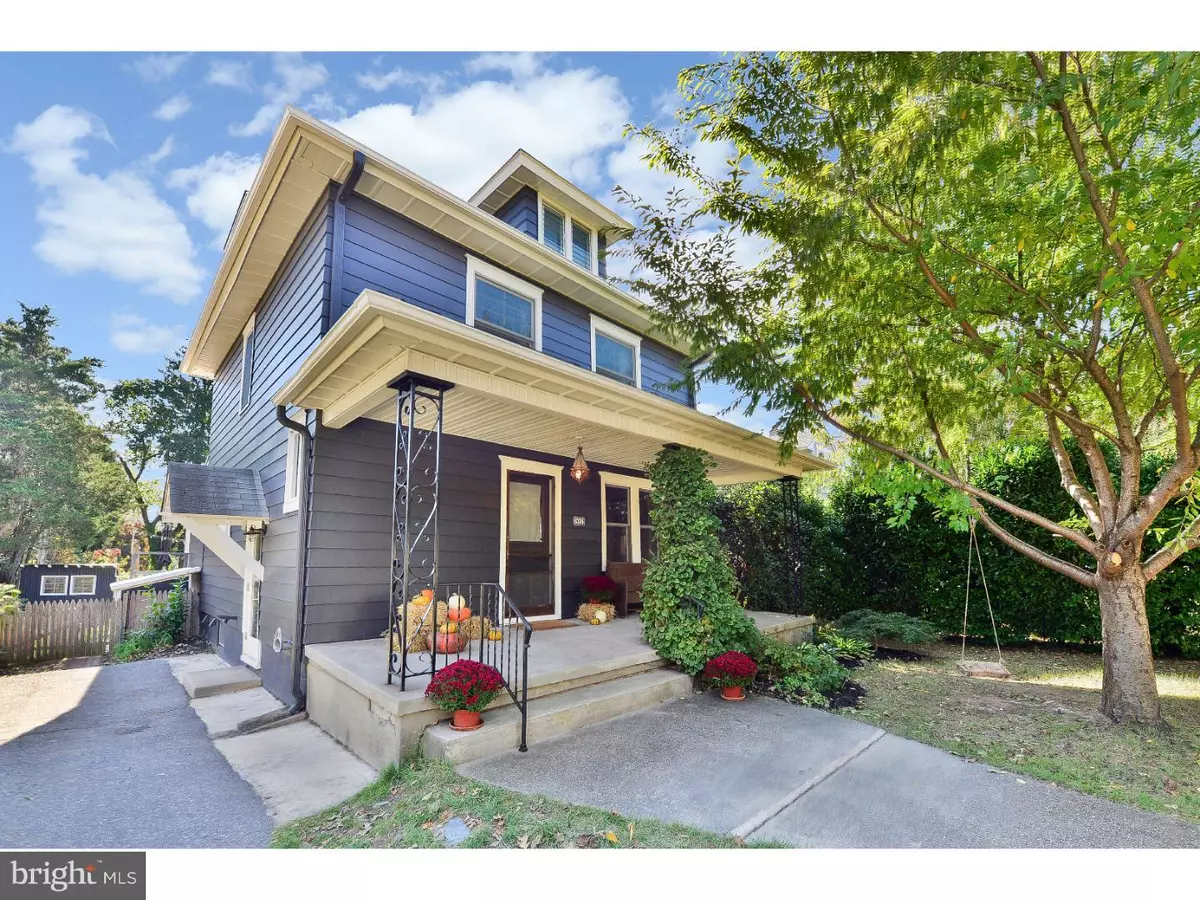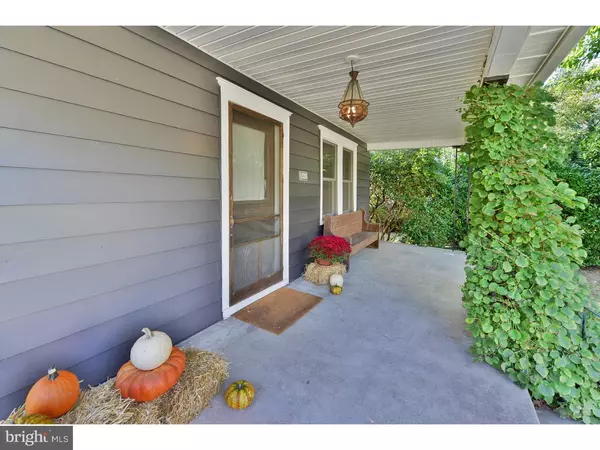$340,000
$339,000
0.3%For more information regarding the value of a property, please contact us for a free consultation.
1336 W HIGH ST Haddon Heights, NJ 08035
3 Beds
2 Baths
1,776 SqFt
Key Details
Sold Price $340,000
Property Type Single Family Home
Sub Type Detached
Listing Status Sold
Purchase Type For Sale
Square Footage 1,776 sqft
Price per Sqft $191
Subdivision None Available
MLS Listing ID 1009987298
Sold Date 11/26/18
Style Colonial
Bedrooms 3
Full Baths 2
HOA Y/N N
Abv Grd Liv Area 1,776
Originating Board TREND
Year Built 1920
Annual Tax Amount $8,573
Tax Year 2017
Lot Size 10,850 Sqft
Acres 0.25
Lot Dimensions 50X217
Property Description
Here's your chance to own a special home in Haddon Heights, situated on a deep lot and located on a quiet street featuring many upgrades and improvements throughout including the large Sun Room/Family Room addition with maple flooring, completely renovated baths, stunning Hardwood Floors, freshly painted inside and out, a renovated kitchen featuring an open concept layout with all top-of-the-line stainless steel appliances, porcelain tile flooring, Quartz countertops, and a wonderful farmhouse sink. The first floor flows nicely and is perfect for entertaining family and friends. The Sunroom features a full bath, skylight, double slider doors that lead out to the large deck overlooking the backyard and patio area. All original trim and woodwork throughout including all brand NEW windows, recessed lighting, skylights, and ceiling fans. Upstairs features 3 nice sized bedrooms with added closet shelving, recessed lighting, a renovated full hallway bath with radiant heat flooring, and a walk-up attic for added storage. All of the HVAC, electrical, tank-less hot water heater, and plumbing systems have been updated. Additionally, there is also a STUDIO/OFFICE that has been insulated and features bamboo flooring and alongside the home, a neatly designed storage and bicycle shed. Mark this one down and schedule your private tour today!
Location
State NJ
County Camden
Area Haddon Heights Boro (20418)
Zoning R
Rooms
Other Rooms Living Room, Dining Room, Primary Bedroom, Bedroom 2, Kitchen, Family Room, Bedroom 1, Other, Attic
Basement Full, Unfinished
Interior
Interior Features Kitchen - Island, Butlers Pantry, Skylight(s), Ceiling Fan(s), Kitchen - Eat-In
Hot Water Natural Gas
Heating Gas
Cooling Central A/C
Flooring Wood, Tile/Brick
Equipment Commercial Range, Dishwasher, Refrigerator, Disposal, Energy Efficient Appliances
Fireplace N
Window Features Energy Efficient,Replacement
Appliance Commercial Range, Dishwasher, Refrigerator, Disposal, Energy Efficient Appliances
Heat Source Natural Gas
Laundry Basement
Exterior
Exterior Feature Deck(s), Patio(s), Porch(es)
Garage Spaces 2.0
Utilities Available Cable TV
Water Access N
Roof Type Shingle
Accessibility None
Porch Deck(s), Patio(s), Porch(es)
Total Parking Spaces 2
Garage N
Building
Lot Description Front Yard, Rear Yard
Story 2
Sewer Public Sewer
Water Public
Architectural Style Colonial
Level or Stories 2
Additional Building Above Grade
New Construction N
Schools
School District Haddon Heights Schools
Others
Senior Community No
Tax ID 18-00073-00004
Ownership Fee Simple
Acceptable Financing Conventional
Listing Terms Conventional
Financing Conventional
Read Less
Want to know what your home might be worth? Contact us for a FREE valuation!

Our team is ready to help you sell your home for the highest possible price ASAP

Bought with Joseph Longo • Keller Williams Realty - Cherry Hill

GET MORE INFORMATION





