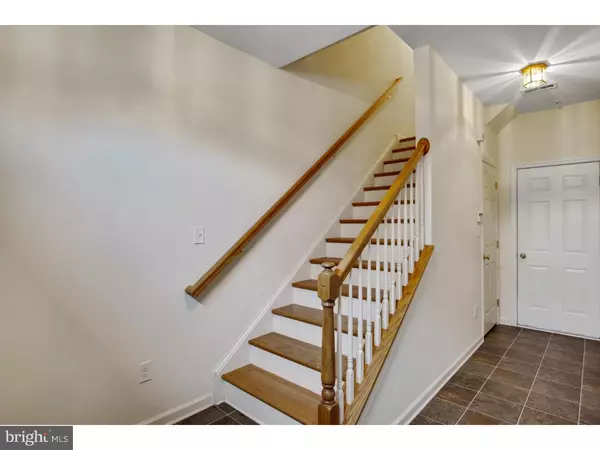$268,000
$279,000
3.9%For more information regarding the value of a property, please contact us for a free consultation.
531 RASKOB DR Claymont, DE 19703
3 Beds
3 Baths
1,900 SqFt
Key Details
Sold Price $268,000
Property Type Townhouse
Sub Type Interior Row/Townhouse
Listing Status Sold
Purchase Type For Sale
Square Footage 1,900 sqft
Price per Sqft $141
Subdivision Darley Green
MLS Listing ID 1009946898
Sold Date 11/29/18
Style Contemporary
Bedrooms 3
Full Baths 2
Half Baths 1
HOA Fees $72/mo
HOA Y/N Y
Abv Grd Liv Area 1,900
Originating Board TREND
Year Built 2010
Annual Tax Amount $2,317
Tax Year 2017
Lot Size 1,307 Sqft
Acres 0.03
Lot Dimensions 1X1
Property Description
Opportunity knocks in this newer community at Darley Green. No need to wait for a 'new-construction' home when this Carlyle model is ready today. With all the right amenities, upgrades and modern conveniences offered in this 'ready-to-go' town home you can't go wrong. Walk right into the ground level living area (currently set up for a home office) and drop your bags. A large laundry area is conveniently located on this level as well as access to your 2-car garage. Head up to the spacious main level where your large living/dining room combination space opens nicely to your awesome kitchen. This true chef's kitchen has 42" cabinets, granite counter tops and a full appliances package. Just below your feet are beautiful hardwood floors that cover the entire level. Beyond the eat-in space is your private deck that's accessed via a sliding glass door. Upstairs has a master suite complete with a private bathroom, two additional bedrooms AND a large hall closet that could be your 2nd laundry (all plumbed). Don't wait for a moving time line on your 'new construction'. Come make this house your home today and pick your settlement date. It's not too late to get in before the holidays.
Location
State DE
County New Castle
Area Brandywine (30901)
Zoning ST
Rooms
Other Rooms Living Room, Dining Room, Primary Bedroom, Bedroom 2, Kitchen, Family Room, Bedroom 1, Laundry, Other
Basement Full, Fully Finished
Interior
Interior Features Primary Bath(s), Kitchen - Island, Kitchen - Eat-In
Hot Water Natural Gas
Heating Gas, Forced Air
Cooling Central A/C
Flooring Wood, Fully Carpeted, Vinyl
Equipment Oven - Self Cleaning, Dishwasher, Disposal, Built-In Microwave
Fireplace N
Appliance Oven - Self Cleaning, Dishwasher, Disposal, Built-In Microwave
Heat Source Natural Gas
Laundry Main Floor, Upper Floor
Exterior
Exterior Feature Deck(s)
Garage Spaces 2.0
Utilities Available Cable TV
Water Access N
Roof Type Pitched
Accessibility None
Porch Deck(s)
Attached Garage 2
Total Parking Spaces 2
Garage Y
Building
Lot Description Level, Front Yard
Story 2
Foundation Slab
Sewer Public Sewer
Water Public
Architectural Style Contemporary
Level or Stories 2
Additional Building Above Grade
New Construction N
Schools
Elementary Schools Claymont
Middle Schools Talley
High Schools Mount Pleasant
School District Brandywine
Others
Pets Allowed Y
HOA Fee Include Snow Removal,Insurance
Senior Community No
Tax ID 06-072.00-137
Ownership Fee Simple
Acceptable Financing Conventional, VA, FHA 203(b)
Listing Terms Conventional, VA, FHA 203(b)
Financing Conventional,VA,FHA 203(b)
Pets Allowed Case by Case Basis
Read Less
Want to know what your home might be worth? Contact us for a FREE valuation!

Our team is ready to help you sell your home for the highest possible price ASAP

Bought with Yuan Zong • Patterson-Schwartz-Brandywine

GET MORE INFORMATION





