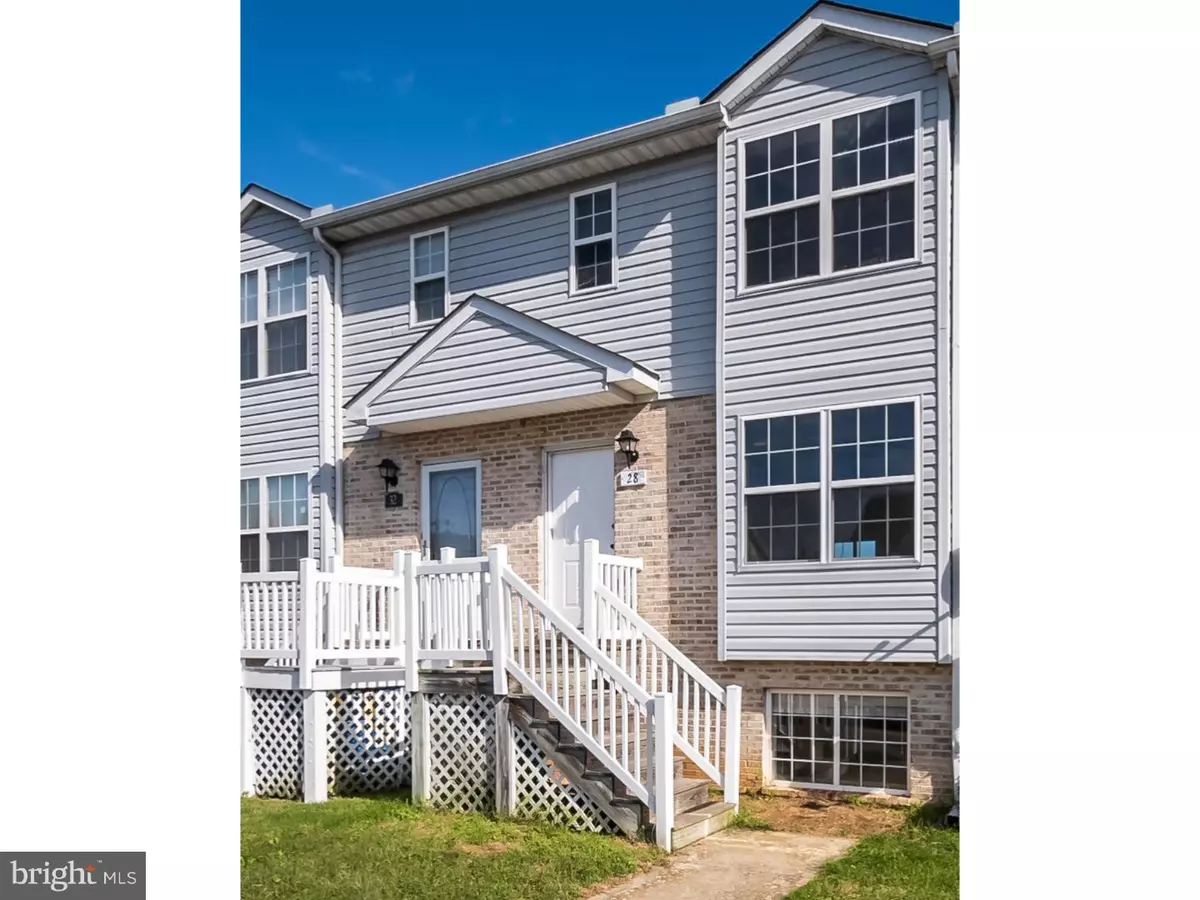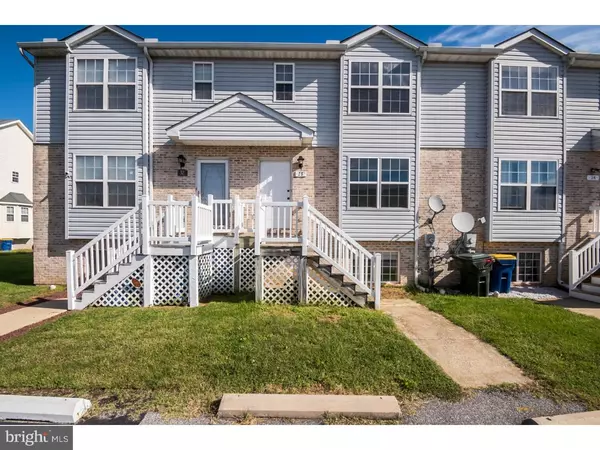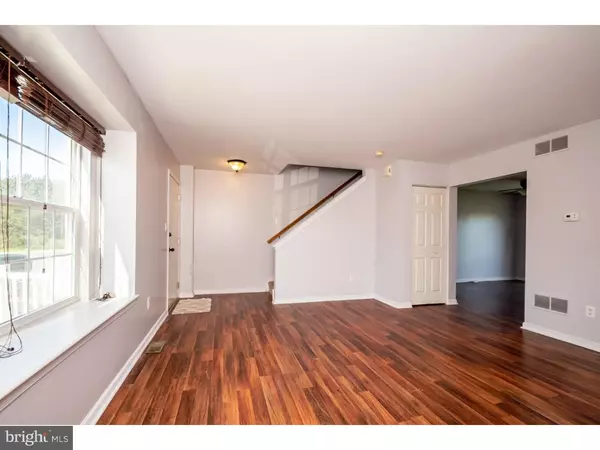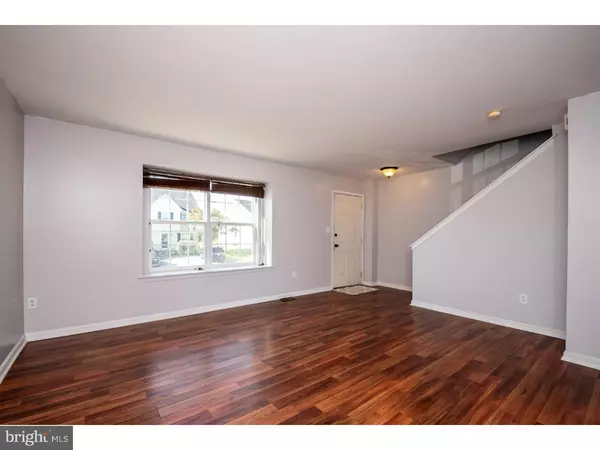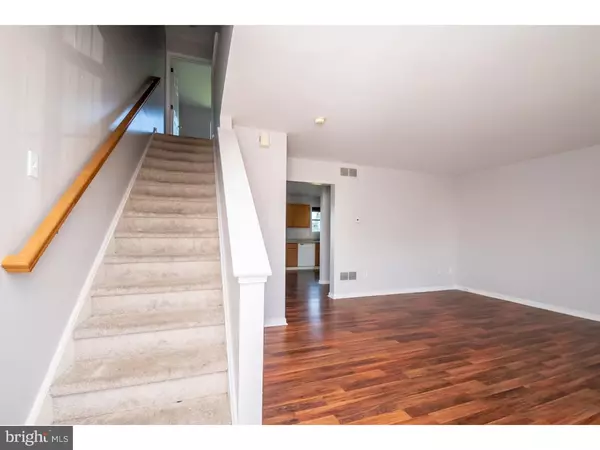$169,000
$164,900
2.5%For more information regarding the value of a property, please contact us for a free consultation.
28 CARDINGTON CT Clayton, DE 19938
3 Beds
3 Baths
1,410 SqFt
Key Details
Sold Price $169,000
Property Type Townhouse
Sub Type Interior Row/Townhouse
Listing Status Sold
Purchase Type For Sale
Square Footage 1,410 sqft
Price per Sqft $119
Subdivision Wheatleys Pond
MLS Listing ID 1009954418
Sold Date 11/29/18
Style Colonial
Bedrooms 3
Full Baths 2
Half Baths 1
HOA Fees $13/ann
HOA Y/N Y
Abv Grd Liv Area 1,410
Originating Board TREND
Year Built 2003
Annual Tax Amount $958
Tax Year 2017
Lot Size 2,000 Sqft
Acres 0.05
Lot Dimensions 20X100
Property Description
Freshly updated townhome in a super convenient location backing to a huge open space! This home has just gone through a series of new updates for its new owner. Including NEW laminate wood-look flooring throughout the first floor, NEW vanities and NEW flooring in the bathrooms, FRESH neutral paint throughout, and much more. As you enter the home, you will be greeted with a large family room opening into the eat in kitchen with access to the rear deck through the sliding glass door. The first floor is completed with a convenient powder room. Upstairs you will find a nice sized master bedroom completed with an updated full bath and a walk-in closet. There are two other rooms and another updated bath on the second floor. To top things off here, there is a finished basement that could serve as extra room for so many things. Half of the basement is unfinished to accommodate all of the storage you could need. This home backs to a HUGE open space making plenty of room for all your guests. This easy to maintain home comes with all of the kitchen appliances and is ready for its next owner. Add this to your tour today!
Location
State DE
County Kent
Area Smyrna (30801)
Zoning R
Rooms
Other Rooms Living Room, Dining Room, Primary Bedroom, Bedroom 2, Kitchen, Bedroom 1, Other
Basement Full
Interior
Interior Features Primary Bath(s), Kitchen - Eat-In
Hot Water Natural Gas
Heating Gas
Cooling Central A/C
Flooring Fully Carpeted, Vinyl
Equipment Dishwasher
Fireplace N
Appliance Dishwasher
Heat Source Natural Gas
Laundry Basement
Exterior
Exterior Feature Deck(s)
Water Access N
Roof Type Pitched,Shingle
Accessibility None
Porch Deck(s)
Garage N
Building
Story 2
Foundation Concrete Perimeter
Sewer Public Sewer
Water Public
Architectural Style Colonial
Level or Stories 2
Additional Building Above Grade
New Construction N
Schools
School District Smyrna
Others
HOA Fee Include Common Area Maintenance,Snow Removal
Senior Community No
Tax ID KH-04-01815-01-8900-000
Ownership Fee Simple
Acceptable Financing Conventional, VA, FHA 203(b), USDA
Listing Terms Conventional, VA, FHA 203(b), USDA
Financing Conventional,VA,FHA 203(b),USDA
Read Less
Want to know what your home might be worth? Contact us for a FREE valuation!

Our team is ready to help you sell your home for the highest possible price ASAP

Bought with Anthony L Lapinsky • Olson Realty

GET MORE INFORMATION

